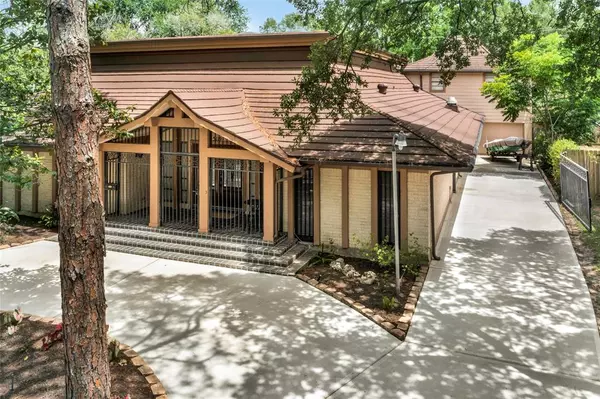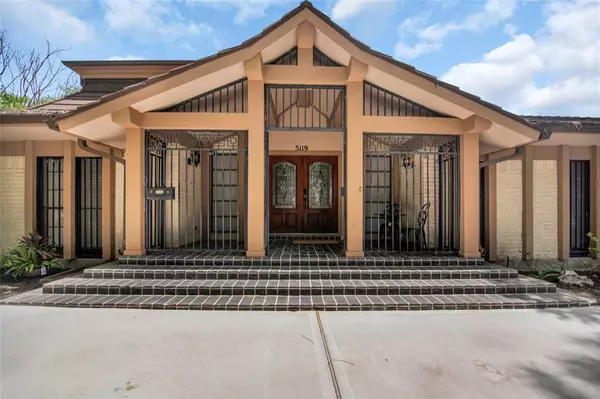$969,900
For more information regarding the value of a property, please contact us for a free consultation.
5119 Queensloch DR Houston, TX 77096
7 Beds
6.1 Baths
5,167 SqFt
Key Details
Property Type Single Family Home
Listing Status Sold
Purchase Type For Sale
Square Footage 5,167 sqft
Price per Sqft $170
Subdivision Meyerland Sec 08 R/P F
MLS Listing ID 37420763
Sold Date 10/27/22
Style Contemporary/Modern,Other Style
Bedrooms 7
Full Baths 6
Half Baths 1
HOA Fees $47/ann
HOA Y/N 1
Year Built 1970
Annual Tax Amount $12,857
Tax Year 2021
Lot Size 10,106 Sqft
Acres 0.232
Property Description
A picture paints a thousand words, but physically seeing this extraordinarily beautiful home paints a million more! This stunning, eclectic and highly unique architectural masterpiece is a "one of a kind" and will be the conversation piece of all your family, friends and those who visit you. It's an entertainer's paradise and the attention to detail for your luxury and comfort will take your breath away! This 6-8 bedroom home is centered around a breathtaking high ceiling atrium with balconies (with a New Orleans flare); a chef's dream kitchen with all the bells and whistles; formal dining area, breakfast bar, cozy hearth area leading to the back patio and garden. The home features 2 main bedrooms en-suite, a games room, work out room, study and other surprises. A next gen/guest suite with full kitchen (not included in sq footage) is situated above garage. Treat yourself to a private viewing you will never forget! Schedule your private showing today!
Location
State TX
County Harris
Area Meyerland Area
Rooms
Bedroom Description 2 Bedrooms Down,2 Primary Bedrooms,En-Suite Bath,Primary Bed - 1st Floor,Primary Bed - 2nd Floor,Sitting Area,Walk-In Closet
Other Rooms Breakfast Room, Family Room, Formal Dining, Formal Living, Gameroom Down, Garage Apartment, Guest Suite w/Kitchen, Home Office/Study, Living Area - 1st Floor, Quarters/Guest House, Utility Room in House
Master Bathroom Primary Bath: Double Sinks, Primary Bath: Jetted Tub, Primary Bath: Separate Shower, Secondary Bath(s): Double Sinks, Secondary Bath(s): Shower Only, Secondary Bath(s): Tub/Shower Combo, Vanity Area
Kitchen Breakfast Bar, Butler Pantry, Instant Hot Water, Island w/o Cooktop, Kitchen open to Family Room, Pantry, Pots/Pans Drawers, Second Sink, Under Cabinet Lighting, Walk-in Pantry
Interior
Interior Features Atrium, Balcony, Crown Molding, Drapes/Curtains/Window Cover, Fire/Smoke Alarm, Formal Entry/Foyer, High Ceiling, Prewired for Alarm System, Refrigerator Included, Washer Included, Wet Bar
Heating Central Gas
Cooling Central Electric
Flooring Bamboo, Brick, Slate, Tile, Travertine
Fireplaces Number 1
Fireplaces Type Wood Burning Fireplace
Exterior
Exterior Feature Back Yard, Back Yard Fenced, Balcony, Covered Patio/Deck, Detached Gar Apt /Quarters, Fully Fenced, Patio/Deck, Private Driveway, Sprinkler System
Parking Features Attached/Detached Garage
Garage Spaces 2.0
Garage Description Circle Driveway
Roof Type Composition
Accessibility Driveway Gate
Private Pool No
Building
Lot Description Subdivision Lot
Story 2
Foundation Slab
Sewer Public Sewer
Water Public Water
Structure Type Brick
New Construction No
Schools
Elementary Schools Kolter Elementary School
Middle Schools Meyerland Middle School
High Schools Bellaire High School
School District 27 - Houston
Others
HOA Fee Include Courtesy Patrol
Senior Community No
Restrictions Deed Restrictions
Tax ID 093-046-000-0020
Energy Description Ceiling Fans,Digital Program Thermostat,HVAC>13 SEER
Tax Rate 2.3307
Disclosures Sellers Disclosure
Special Listing Condition Sellers Disclosure
Read Less
Want to know what your home might be worth? Contact us for a FREE valuation!

Our team is ready to help you sell your home for the highest possible price ASAP

Bought with Better Homes and Gardens Real Estate Gary Greene - West Gray
GET MORE INFORMATION





