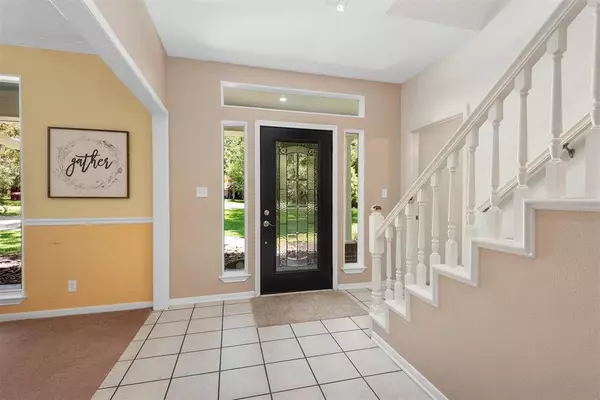$575,000
For more information regarding the value of a property, please contact us for a free consultation.
33407 Buck RD Magnolia, TX 77355
4 Beds
2.1 Baths
2,665 SqFt
Key Details
Property Type Single Family Home
Listing Status Sold
Purchase Type For Sale
Square Footage 2,665 sqft
Price per Sqft $215
Subdivision Decker Place
MLS Listing ID 74824371
Sold Date 06/24/22
Style Traditional
Bedrooms 4
Full Baths 2
Half Baths 1
Year Built 1995
Annual Tax Amount $6,249
Tax Year 2021
Lot Size 1.030 Acres
Acres 1.03
Property Description
Welcome home! You will fall in love with the wide open spaces that this home offers. This home screams curb appeal from the second you drive up. Relax on the front porch or enjoy the view from the back porch overlooking your gorgeous park-like yard and POOL/SPA. The kitchen is equipped with quartz countertops, stainless appliances and a warming drawer. Plenty of room for entertaining with a formal dining room, living area open to the kitchen, as well as a wet bar off the kitchen. The primary bedroom is located downstairs and you will love the large walk-in closet and counterspace in the primary bathroom. The additional bedrooms and bathroom are located upstairs, which provides wonderful privacy for guests or additional family. Enjoy this oasis while still having quick access to 249 and 99. This home is zoned to highly acclaimed Tomball ISD schools and is close to shopping/restaurants in the historic towns of Tomball and Magnolia. Make your appointment to see this home TODAY!
Location
State TX
County Montgomery
Area Tomball
Rooms
Bedroom Description Primary Bed - 1st Floor,Walk-In Closet
Other Rooms Breakfast Room, Family Room, Formal Dining, Gameroom Up, Home Office/Study, Kitchen/Dining Combo, Living Area - 1st Floor, Utility Room in House
Master Bathroom Half Bath, Primary Bath: Double Sinks, Primary Bath: Jetted Tub, Primary Bath: Separate Shower, Secondary Bath(s): Double Sinks, Secondary Bath(s): Tub/Shower Combo, Vanity Area
Den/Bedroom Plus 5
Kitchen Kitchen open to Family Room, Pots/Pans Drawers, Second Sink
Interior
Interior Features Alarm System - Owned, Crown Molding, Wet Bar
Heating Propane
Cooling Central Electric
Flooring Carpet, Laminate, Tile
Exterior
Exterior Feature Back Yard Fenced, Covered Patio/Deck, Porch, Spa/Hot Tub, Sprinkler System
Parking Features Attached Garage, Oversized Garage
Garage Spaces 3.0
Garage Description Auto Garage Door Opener
Pool Gunite, Heated
Roof Type Composition
Private Pool Yes
Building
Lot Description Cul-De-Sac
Story 2
Foundation Slab
Lot Size Range 1 Up to 2 Acres
Sewer Septic Tank
Water Well
Structure Type Brick,Cement Board
New Construction No
Schools
Elementary Schools Decker Prairie Elementary School
Middle Schools Tomball Junior High School
High Schools Tomball High School
School District 53 - Tomball
Others
Senior Community No
Restrictions Deed Restrictions
Tax ID 3757-02-02600
Acceptable Financing Cash Sale, Conventional, FHA, VA
Tax Rate 1.9215
Disclosures Sellers Disclosure
Listing Terms Cash Sale, Conventional, FHA, VA
Financing Cash Sale,Conventional,FHA,VA
Special Listing Condition Sellers Disclosure
Read Less
Want to know what your home might be worth? Contact us for a FREE valuation!

Our team is ready to help you sell your home for the highest possible price ASAP

Bought with Compass RE Texas, LLC - Houston

GET MORE INFORMATION





