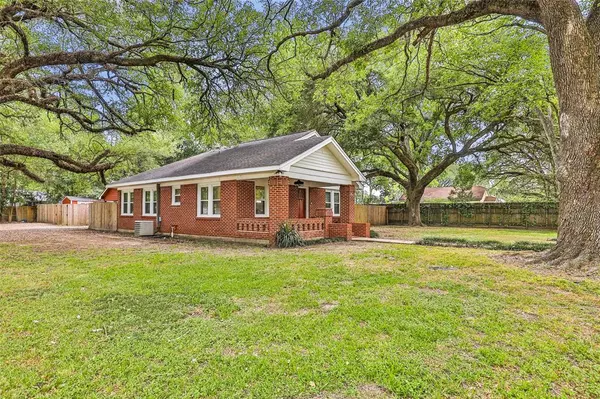$279,000
For more information regarding the value of a property, please contact us for a free consultation.
201 W Barrow ST Dayton, TX 77535
3 Beds
1.1 Baths
1,318 SqFt
Key Details
Property Type Single Family Home
Listing Status Sold
Purchase Type For Sale
Square Footage 1,318 sqft
Price per Sqft $201
Subdivision Dayton Dev
MLS Listing ID 42483863
Sold Date 09/08/22
Style Traditional
Bedrooms 3
Full Baths 1
Half Baths 1
Year Built 1926
Annual Tax Amount $3,646
Tax Year 2021
Lot Size 0.316 Acres
Acres 0.3157
Property Description
If Classic is your style, this home was built in the late 1920's and rests under beautiful Huge oak trees on 2 lots located on a corner in the heart of Dayton. Walk in on the original stunning hard wood floors and look up to the high ceilings. A gas fireplace with built in shelves on each side will keep you cozy. Floor to Ceiling cabinets line the walls of his charming updated kitchen with all new appliances including the refrigerator. New Granite with Stone & Glass backsplash. 3 Bedrooms and 1 1/2 baths. The home is surrounded by cyclone fencing with a cross fenced area for children to play or for pets. 2 additional storage buildings, 1 is used as the laundry/utility room. The other could make a great she shed, home office or small business area. 1 extra wide car carport. Upgraded electrical and plumbing. This home is believed to be the 1st Brick Home built in Dayton. Home has not flooded.
Location
State TX
County Liberty
Area Dayton
Rooms
Bedroom Description All Bedrooms Down
Other Rooms 1 Living Area, Formal Dining
Master Bathroom Half Bath, Primary Bath: Tub/Shower Combo
Kitchen Pantry, Under Cabinet Lighting
Interior
Interior Features Drapes/Curtains/Window Cover, Fire/Smoke Alarm, High Ceiling, Refrigerator Included
Heating Central Electric
Cooling Central Electric
Flooring Engineered Wood, Wood
Fireplaces Number 1
Fireplaces Type Gas Connections
Exterior
Exterior Feature Back Yard Fenced, Cross Fenced, Fully Fenced, Porch, Side Yard, Storage Shed
Carport Spaces 2
Garage Description Additional Parking, Double-Wide Driveway
Roof Type Composition
Street Surface Asphalt
Private Pool No
Building
Lot Description Corner
Faces South
Story 1
Foundation Block & Beam
Sewer Public Sewer
Water Public Water
Structure Type Brick
New Construction No
Schools
Elementary Schools Kimmie M. Brown Elementary School
Middle Schools Woodrow Wilson Junior High School
High Schools Dayton High School
School District 74 - Dayton
Others
Senior Community No
Restrictions Restricted
Tax ID 003740-000027-009
Energy Description Ceiling Fans,Digital Program Thermostat,Energy Star Appliances,Insulated/Low-E windows
Acceptable Financing Cash Sale, Conventional, FHA, VA
Tax Rate 2.4832
Disclosures Sellers Disclosure
Listing Terms Cash Sale, Conventional, FHA, VA
Financing Cash Sale,Conventional,FHA,VA
Special Listing Condition Sellers Disclosure
Read Less
Want to know what your home might be worth? Contact us for a FREE valuation!

Our team is ready to help you sell your home for the highest possible price ASAP

Bought with JLA Realty
GET MORE INFORMATION





