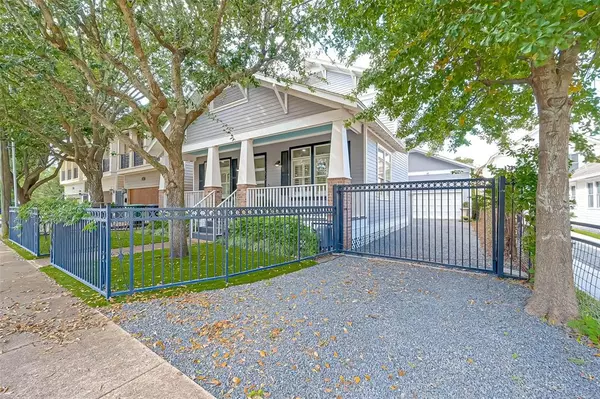$659,000
For more information regarding the value of a property, please contact us for a free consultation.
1325 Lawrence ST Houston, TX 77008
2 Beds
2.1 Baths
2,288 SqFt
Key Details
Property Type Single Family Home
Listing Status Sold
Purchase Type For Sale
Square Footage 2,288 sqft
Price per Sqft $281
Subdivision Houston Heights Annex
MLS Listing ID 62731814
Sold Date 12/23/21
Style Traditional
Bedrooms 2
Full Baths 2
Half Baths 1
Year Built 2007
Annual Tax Amount $18,487
Tax Year 2021
Lot Size 5,000 Sqft
Acres 0.1148
Property Description
Curb appeal galore! This picture perfect 2,288 sq. ft. home has all the charm of yesterday with all the amenities of today. Spacious porch that spans the width of the home overlooks the newly turfed yard. Stunning reclaimed hardwood floors throughout. Spacious and elegant living and dining rooms with beautiful trim details. A chef’s kitchen with granite counters, stylish backsplash, tons of cabinet and pantry space. Convenient half bath and separate pet room. The first-floor bedroom opens with pocket doors offers an en-suite bath and access to the porch. The second floor offers a wonderful flex room, perfect for home office, workout room or nursery. The primary bedroom offers sliding French patio doors leading to the spacious balcony. Luxurious primary bath has a soaking tub, separate shower, and dual vanities. The backyard is an entertainer’s dream with gorgeous hard scapes, large patio, and grilling station with granite counters. This home is a true escape from the ordinary.
Location
State TX
County Harris
Area Heights/Greater Heights
Rooms
Bedroom Description 1 Bedroom Down - Not Primary BR,En-Suite Bath,Primary Bed - 2nd Floor,Walk-In Closet
Other Rooms 1 Living Area, Formal Dining, Home Office/Study, Kitchen/Dining Combo, Living Area - 1st Floor, Living/Dining Combo, Utility Room in House
Master Bathroom Primary Bath: Double Sinks, Primary Bath: Separate Shower, Primary Bath: Soaking Tub, Secondary Bath(s): Tub/Shower Combo
Den/Bedroom Plus 3
Kitchen Instant Hot Water, Pantry, Under Cabinet Lighting, Walk-in Pantry
Interior
Interior Features Crown Molding, Drapes/Curtains/Window Cover, Dryer Included, Fire/Smoke Alarm, High Ceiling, Refrigerator Included, Washer Included
Heating Central Gas
Cooling Central Electric
Flooring Travertine, Wood
Exterior
Exterior Feature Back Yard Fenced, Balcony
Parking Features Attached/Detached Garage
Garage Spaces 2.0
Garage Description Auto Driveway Gate
Roof Type Composition
Accessibility Driveway Gate
Private Pool No
Building
Lot Description Subdivision Lot
Faces East
Story 2
Foundation Pier & Beam
Sewer Public Sewer
Water Public Water
Structure Type Cement Board
New Construction No
Schools
Elementary Schools Love Elementary School
Middle Schools Hamilton Middle School (Houston)
High Schools Heights High School
School District 27 - Houston
Others
Senior Community No
Restrictions Deed Restrictions
Tax ID 039-131-000-0038
Energy Description Tankless/On-Demand H2O Heater
Acceptable Financing Cash Sale, Conventional
Tax Rate 2.3994
Disclosures Sellers Disclosure
Listing Terms Cash Sale, Conventional
Financing Cash Sale,Conventional
Special Listing Condition Sellers Disclosure
Read Less
Want to know what your home might be worth? Contact us for a FREE valuation!

Our team is ready to help you sell your home for the highest possible price ASAP

Bought with Better Homes and Gardens Real Estate Gary Greene-Gary Greene-Galveston Intown

GET MORE INFORMATION





