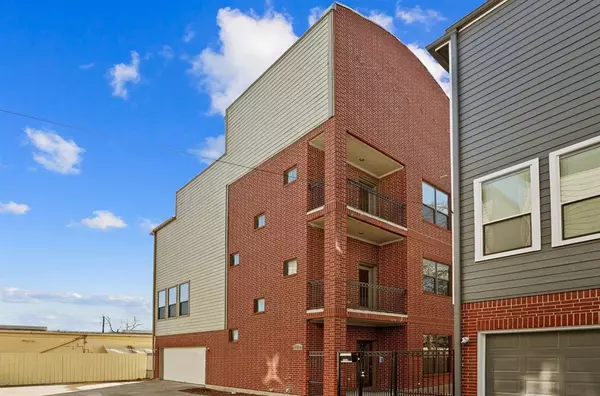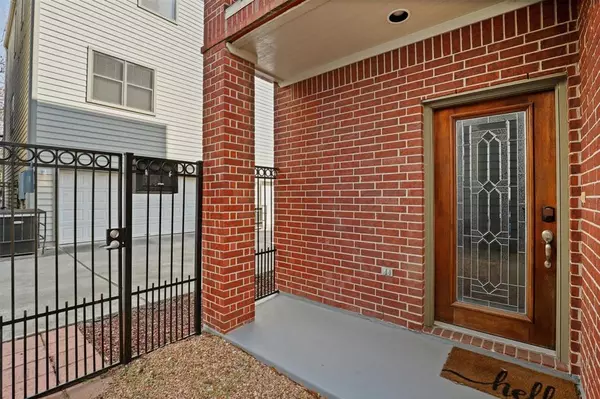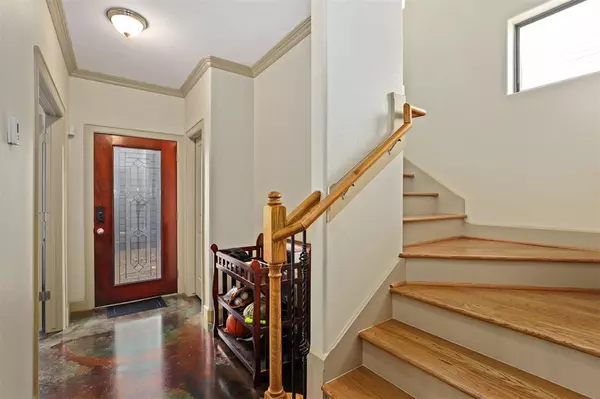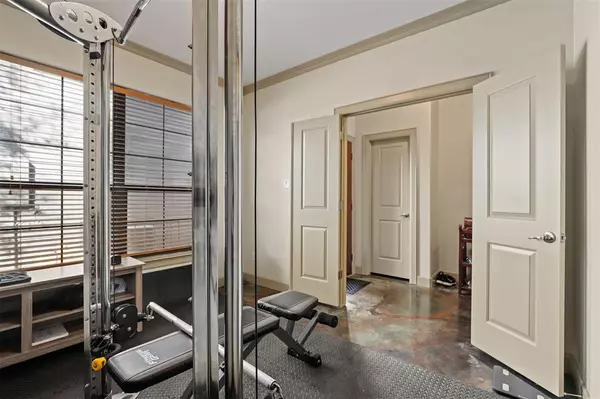$420,000
For more information regarding the value of a property, please contact us for a free consultation.
1218 Sandman ST Houston, TX 77007
3 Beds
3.1 Baths
2,047 SqFt
Key Details
Property Type Single Family Home
Listing Status Sold
Purchase Type For Sale
Square Footage 2,047 sqft
Price per Sqft $212
Subdivision Rice Military
MLS Listing ID 26288416
Sold Date 03/18/22
Style Contemporary/Modern
Bedrooms 3
Full Baths 3
Half Baths 1
HOA Fees $16/ann
HOA Y/N 1
Year Built 2009
Annual Tax Amount $8,878
Tax Year 2020
Lot Size 1,799 Sqft
Acres 0.0413
Property Description
Impeccably well-maintained split-level home located in Rice Military with downtown views. Property like new! 3 bed, 3.5 bath, with completely refinished beautiful rooftop deck on the 4th floor with sink/food prep counter, entertaining area, and amazing views of the downtown Houston skyline. 1st floor attached garage, washer/dryer, and guest bedroom with bath/walk-in closet. Spacious open concept kitchen, dining, and living areas with high ceilings and lots of natural sunlight on the 2nd floor. Primary bedroom and guest bedroom, both with en-suite bath and walk-in closets on the 3rd floor. Finished out attic space and new paint and new carpet throughout! Just minutes from I-10 with tons of nearby shopping, dining, and entertainment.
Location
State TX
County Harris
Area Rice Military/Washington Corridor
Rooms
Bedroom Description Primary Bed - 3rd Floor,Multilevel Bedroom,Sitting Area,Walk-In Closet
Other Rooms Formal Dining, Formal Living, Kitchen/Dining Combo, Living Area - 3rd Floor
Master Bathroom Half Bath, Primary Bath: Double Sinks, Primary Bath: Shower Only, Primary Bath: Tub/Shower Combo
Kitchen Breakfast Bar, Kitchen open to Family Room, Pantry, Pots/Pans Drawers, Under Cabinet Lighting
Interior
Interior Features 2 Staircases, Alarm System - Owned, Balcony, Crown Molding, Drapes/Curtains/Window Cover, Fire/Smoke Alarm, High Ceiling, Split Level
Heating Central Gas, Space Heater
Cooling Central Electric
Flooring Carpet, Concrete, Tile, Wood
Exterior
Exterior Feature Fully Fenced, Patio/Deck, Rooftop Deck
Parking Features Attached Garage
Garage Spaces 2.0
Roof Type Other
Street Surface Concrete
Private Pool No
Building
Lot Description Other
Faces West
Story 4
Foundation Slab
Builder Name OMNI Properties
Sewer Public Sewer
Water Public Water
Structure Type Brick,Vinyl,Wood
New Construction No
Schools
Elementary Schools Memorial Elementary School (Houston)
Middle Schools Hogg Middle School (Houston)
High Schools Lamar High School (Houston)
School District 27 - Houston
Others
Senior Community No
Restrictions No Restrictions
Tax ID 130-211-001-0002
Energy Description Attic Fan,Ceiling Fans,Digital Program Thermostat,High-Efficiency HVAC,Insulation - Other,Tankless/On-Demand H2O Heater
Acceptable Financing Cash Sale, Conventional, FHA, VA
Tax Rate 2.3994
Disclosures Other Disclosures, Sellers Disclosure
Listing Terms Cash Sale, Conventional, FHA, VA
Financing Cash Sale,Conventional,FHA,VA
Special Listing Condition Other Disclosures, Sellers Disclosure
Read Less
Want to know what your home might be worth? Contact us for a FREE valuation!

Our team is ready to help you sell your home for the highest possible price ASAP

Bought with Berkshire Hathaway HomeServices Premier Properties

GET MORE INFORMATION





