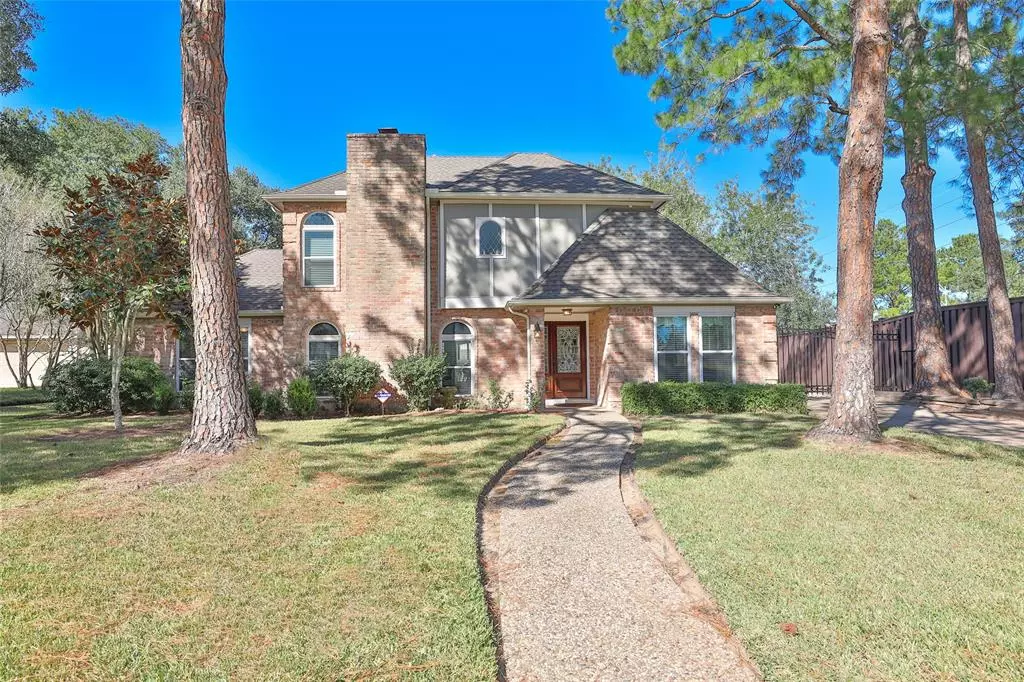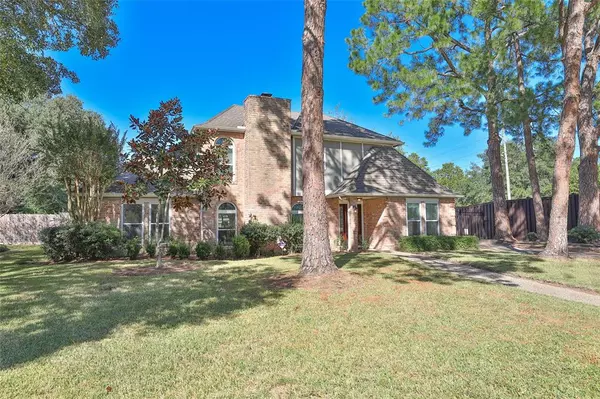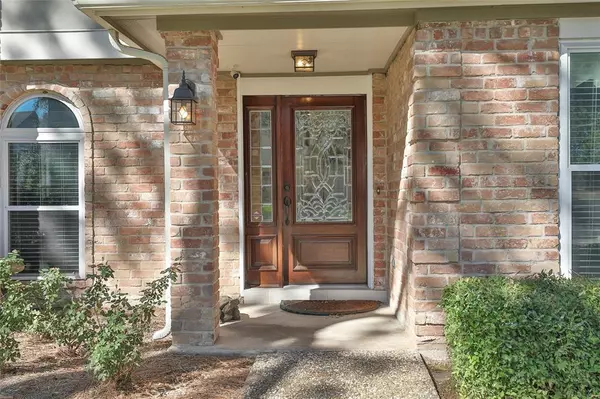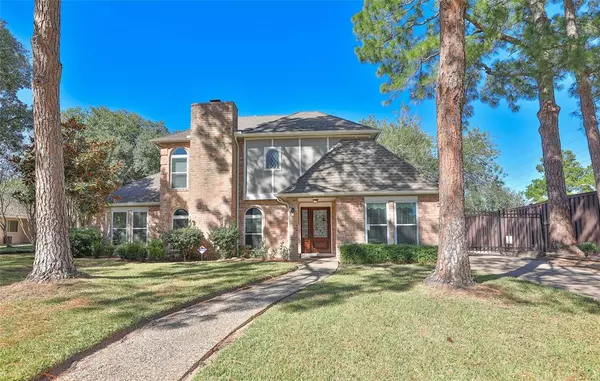$365,000
For more information regarding the value of a property, please contact us for a free consultation.
18002 Oakworth DR Houston, TX 77084
4 Beds
2.1 Baths
2,231 SqFt
Key Details
Property Type Single Family Home
Listing Status Sold
Purchase Type For Sale
Square Footage 2,231 sqft
Price per Sqft $164
Subdivision Deerfield Village Sec
MLS Listing ID 28282618
Sold Date 11/29/22
Style Traditional
Bedrooms 4
Full Baths 2
Half Baths 1
HOA Fees $83/ann
HOA Y/N 1
Year Built 1978
Annual Tax Amount $4,790
Tax Year 2021
Lot Size 9,600 Sqft
Acres 0.2204
Property Description
MOVE IN READY HOME, with so many updates! This 4 bedroom, 2.5 bath home in DEERFIELD VILLAGE is simply amazing. Fully renovated kitchen features a 6 burner gas cooktop, granite countertops, stainless appliances, wine fridge, over-sized island, farm house sink, glass backsplash, built in microwave and more! NO carpet, wood floors and ceramic tile throughout. All bathrooms have been updated! Home has updated, plumbing, windows, electrical, siding, fresh paint throughout, gutters, sprinkler system, HVAC 2019 and more! Outside you will find a pool big enough for all your friends and an outdoor cabana area perfect for making a cold frozen beverage to enjoy while floating in the pool! Driveway can hold up to 7 vehicles and has automatic gate. Call today for your private showing of this gorgeous home!
Location
State TX
County Harris
Area Bear Creek South
Rooms
Bedroom Description Primary Bed - 1st Floor,Walk-In Closet
Other Rooms 1 Living Area, Breakfast Room
Master Bathroom Primary Bath: Double Sinks, Primary Bath: Shower Only, Secondary Bath(s): Tub/Shower Combo, Vanity Area
Kitchen Breakfast Bar, Island w/o Cooktop, Pantry
Interior
Heating Central Gas
Cooling Central Electric
Flooring Laminate, Tile
Fireplaces Number 1
Fireplaces Type Gas Connections, Gaslog Fireplace
Exterior
Exterior Feature Patio/Deck, Side Yard, Spa/Hot Tub, Sprinkler System, Workshop
Parking Features Attached/Detached Garage
Garage Spaces 1.0
Garage Description Additional Parking, Auto Garage Door Opener, Driveway Gate
Pool Gunite, In Ground
Roof Type Composition
Street Surface Concrete,Curbs
Accessibility Driveway Gate
Private Pool Yes
Building
Lot Description Subdivision Lot
Story 2
Foundation Slab
Lot Size Range 0 Up To 1/4 Acre
Water Water District
Structure Type Brick,Cement Board
New Construction No
Schools
Elementary Schools Wilson Elementary School (Cypress-Fairbanks)
Middle Schools Watkins Middle School
High Schools Cypress Lakes High School
School District 13 - Cypress-Fairbanks
Others
Senior Community No
Restrictions Deed Restrictions
Tax ID 109-639-000-0005
Energy Description Ceiling Fans,Energy Star Appliances,Solar Screens
Acceptable Financing Cash Sale, Conventional, FHA, VA
Tax Rate 2.251
Disclosures Exclusions, Mud, Sellers Disclosure
Listing Terms Cash Sale, Conventional, FHA, VA
Financing Cash Sale,Conventional,FHA,VA
Special Listing Condition Exclusions, Mud, Sellers Disclosure
Read Less
Want to know what your home might be worth? Contact us for a FREE valuation!

Our team is ready to help you sell your home for the highest possible price ASAP

Bought with Styled Real Estate
GET MORE INFORMATION





