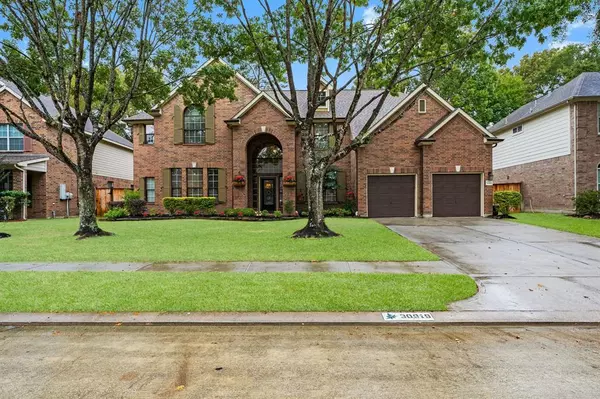$470,000
For more information regarding the value of a property, please contact us for a free consultation.
30919 Autumn Canyon LN Spring, TX 77386
4 Beds
3.1 Baths
3,489 SqFt
Key Details
Property Type Single Family Home
Listing Status Sold
Purchase Type For Sale
Square Footage 3,489 sqft
Price per Sqft $133
Subdivision Imperial Oaks Forest
MLS Listing ID 98682895
Sold Date 01/04/23
Style Traditional
Bedrooms 4
Full Baths 3
Half Baths 1
HOA Fees $41/ann
HOA Y/N 1
Year Built 2005
Annual Tax Amount $9,890
Tax Year 2022
Lot Size 9,976 Sqft
Acres 0.229
Property Description
Beautiful curb appeal is just the beginning of this amazing home! Open-concept floor plan w/ room for everyone! In the spacious family room you will find a wall of windows looking out to large private backyard with sparkling pool! The family room also has custom built-in cabinets & fireplace. The spacious kitchen w/large island has granite countertops, gas cooktop, and opens to family room & breakfast area. Bonus room adjacent to kitchen can be office, sunroom, or more. (Owners are now using it as an additional gourmet pantry room) Primary bedroom downstairs is filled many wonderful details for the discerning eye including large walk-in closet, crown moldings, & custom doors. Formal dining room w/ built-in hutch is a show stopper. The formal living room would also be a great office. Upstairs features 3 bedrooms, loft/computer area & huge gameroom! 3-car garage, covered front porch & back patio. Walking distance to award-winning Kaufman Elementary School, parks, & playgrounds.
Location
State TX
County Montgomery
Community Imperial Oaks
Area Spring Northeast
Rooms
Bedroom Description Primary Bed - 1st Floor
Other Rooms Breakfast Room, Family Room, Formal Dining, Formal Living, Gameroom Down, Home Office/Study, Utility Room in House
Master Bathroom Primary Bath: Double Sinks, Primary Bath: Separate Shower
Kitchen Island w/o Cooktop, Kitchen open to Family Room, Pantry
Interior
Interior Features Crown Molding, Formal Entry/Foyer, High Ceiling
Heating Central Gas
Cooling Central Electric
Flooring Carpet, Tile
Fireplaces Number 1
Fireplaces Type Gas Connections, Wood Burning Fireplace
Exterior
Exterior Feature Back Yard Fenced, Covered Patio/Deck, Sprinkler System
Parking Features Attached Garage, Tandem
Garage Spaces 3.0
Garage Description Double-Wide Driveway
Pool Gunite
Roof Type Composition
Private Pool Yes
Building
Lot Description Subdivision Lot
Story 2
Foundation Slab
Lot Size Range 0 Up To 1/4 Acre
Water Water District
Structure Type Brick
New Construction No
Schools
Elementary Schools Kaufman Elementary School
Middle Schools Irons Junior High School
High Schools Oak Ridge High School
School District 11 - Conroe
Others
Senior Community No
Restrictions Deed Restrictions
Tax ID 6118-02-03400
Energy Description Ceiling Fans
Acceptable Financing Cash Sale, Conventional, FHA, VA
Tax Rate 2.7627
Disclosures Mud, Sellers Disclosure
Listing Terms Cash Sale, Conventional, FHA, VA
Financing Cash Sale,Conventional,FHA,VA
Special Listing Condition Mud, Sellers Disclosure
Read Less
Want to know what your home might be worth? Contact us for a FREE valuation!

Our team is ready to help you sell your home for the highest possible price ASAP

Bought with Keller Williams Houston Central

GET MORE INFORMATION





