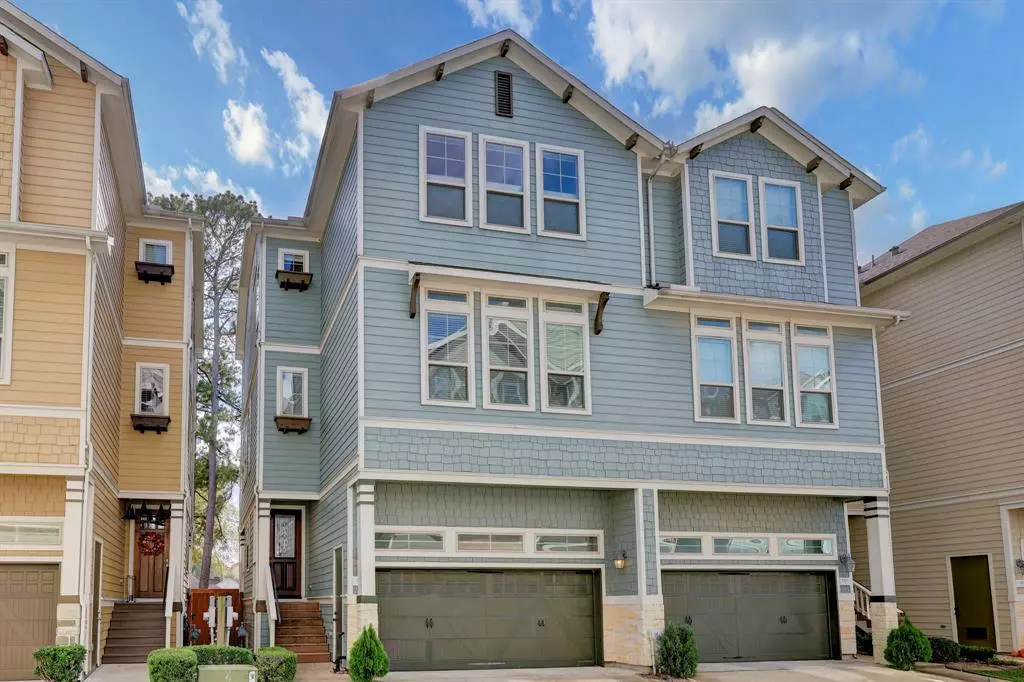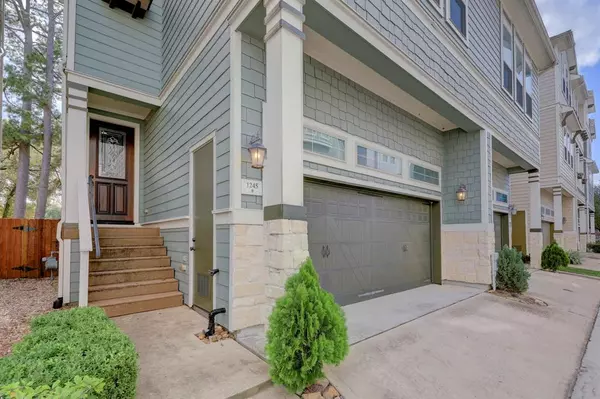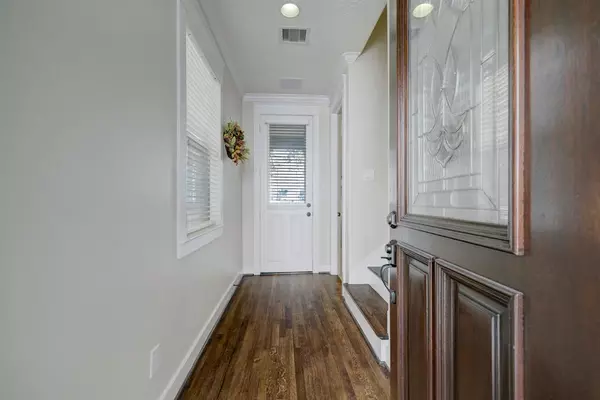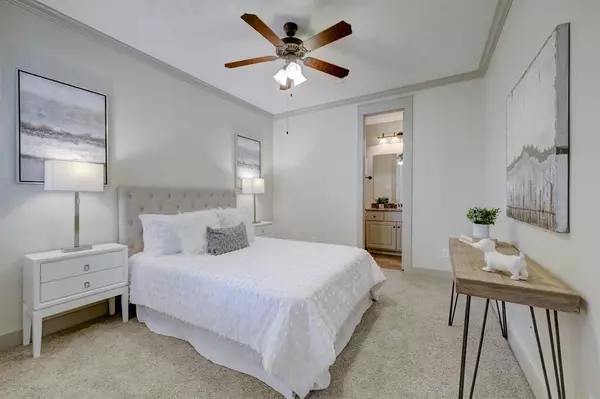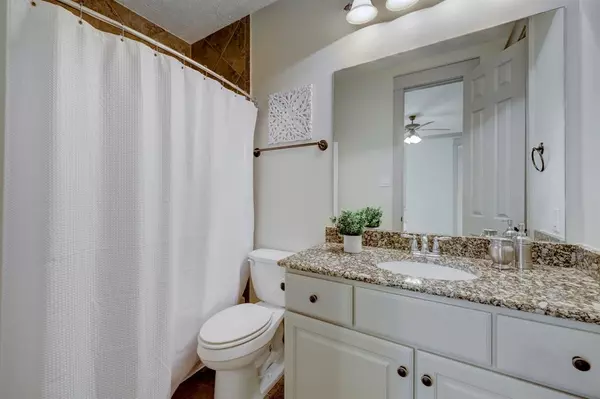$399,000
For more information regarding the value of a property, please contact us for a free consultation.
1245 Hobbs Reach LN Houston, TX 77008
3 Beds
3.1 Baths
2,096 SqFt
Key Details
Property Type Townhouse
Sub Type Townhouse
Listing Status Sold
Purchase Type For Sale
Square Footage 2,096 sqft
Price per Sqft $188
Subdivision Beall Add 15
MLS Listing ID 41996769
Sold Date 01/05/23
Style Traditional
Bedrooms 3
Full Baths 3
Half Baths 1
HOA Fees $154/ann
Year Built 2009
Annual Tax Amount $7,773
Tax Year 2021
Lot Size 1,404 Sqft
Property Description
Enjoy Heights Area Energy-Efficient Living w/ Back Yard in Classy Gated Community on Edge of White Oak Bayou hike & bike Trail, Parks, Countless Restaurants, Pubs, Shopping & more! Elegant decorator touches include wood floors, neutral/designer paint, & soaring ceilings w/fabulous lighting & fans. The main level offers open living & formal dining w/an immaculate island kitchen & breakfast area w/French doors that lead to an exterior balcony overlooking the adjoining Greenspace & Park. The island kitchen features granite countertops, natural stone backsplash, under-cabinet lights, sleek SS appliances & large pantry. Guest suites w/walk-in closets & private ensuite baths are on the 1st floor & 3rd floors. A private owner's retreat w/ soaring ceiling, massive walk-in closet & luxurious ensuite bathroom is on the 3rd floor. The owner's bathroom offers a relaxing jetted tub, oversized walk-in shower, 2 separate vanities & linen storage. Private patio, attached 2-car garage & guest parking.
Location
State TX
County Harris
Area Heights/Greater Heights
Rooms
Bedroom Description 1 Bedroom Down - Not Primary BR,En-Suite Bath,Primary Bed - 3rd Floor,Split Plan,Walk-In Closet
Other Rooms 1 Living Area, Breakfast Room, Family Room, Formal Dining, Guest Suite, Living Area - 2nd Floor, Living/Dining Combo, Utility Room in House
Master Bathroom Half Bath, Primary Bath: Double Sinks, Primary Bath: Separate Shower, Primary Bath: Soaking Tub, Secondary Bath(s): Tub/Shower Combo
Den/Bedroom Plus 3
Kitchen Breakfast Bar, Island w/o Cooktop, Kitchen open to Family Room, Pots/Pans Drawers, Under Cabinet Lighting, Walk-in Pantry
Interior
Interior Features Crown Molding, Drapes/Curtains/Window Cover, Fire/Smoke Alarm, Formal Entry/Foyer, High Ceiling, Prewired for Alarm System, Refrigerator Included, Wired for Sound
Heating Central Gas, Zoned
Cooling Central Electric, Zoned
Flooring Carpet, Tile, Wood
Appliance Dryer Included, Electric Dryer Connection, Full Size, Refrigerator, Washer Included
Dryer Utilities 1
Laundry Utility Rm in House
Exterior
Exterior Feature Back Green Space, Balcony, Fenced, Patio/Deck, Sprinkler System
Parking Features Attached Garage
Garage Spaces 2.0
View South
Roof Type Composition
Street Surface Asphalt,Concrete
Accessibility Automatic Gate
Private Pool No
Building
Faces North
Story 3
Unit Location Greenbelt
Entry Level All Levels
Foundation Slab
Sewer Public Sewer
Water Public Water
Structure Type Cement Board,Stone
New Construction No
Schools
Elementary Schools Sinclair Elementary School (Houston)
Middle Schools Black Middle School
High Schools Waltrip High School
School District 27 - Houston
Others
HOA Fee Include Grounds,Limited Access Gates,Trash Removal,Water and Sewer
Senior Community No
Tax ID 129-591-001-0035
Ownership Full Ownership
Energy Description Attic Vents,Ceiling Fans,Digital Program Thermostat,Energy Star Appliances,High-Efficiency HVAC,Insulated/Low-E windows,Insulation - Blown Cellulose,North/South Exposure,Radiant Attic Barrier
Acceptable Financing Cash Sale, Conventional, FHA, VA
Tax Rate 2.3307
Disclosures Sellers Disclosure
Listing Terms Cash Sale, Conventional, FHA, VA
Financing Cash Sale,Conventional,FHA,VA
Special Listing Condition Sellers Disclosure
Read Less
Want to know what your home might be worth? Contact us for a FREE valuation!

Our team is ready to help you sell your home for the highest possible price ASAP

Bought with Walzel Properties - Corporate Office
GET MORE INFORMATION

