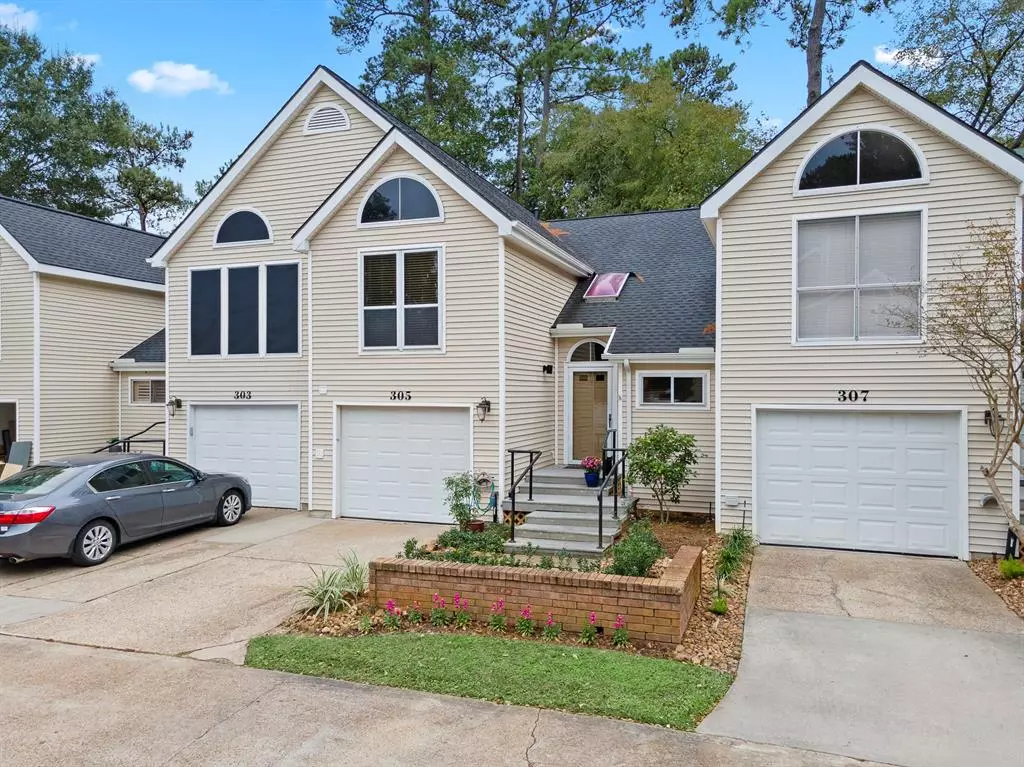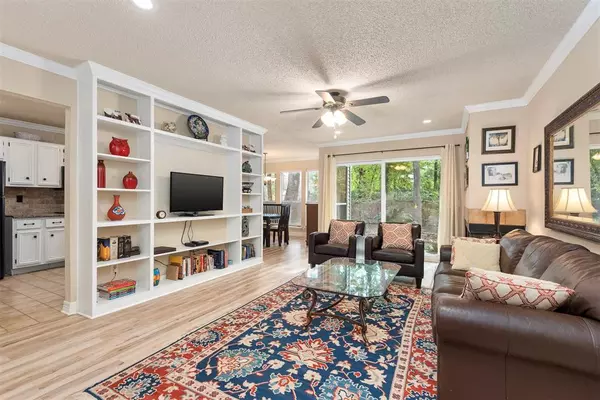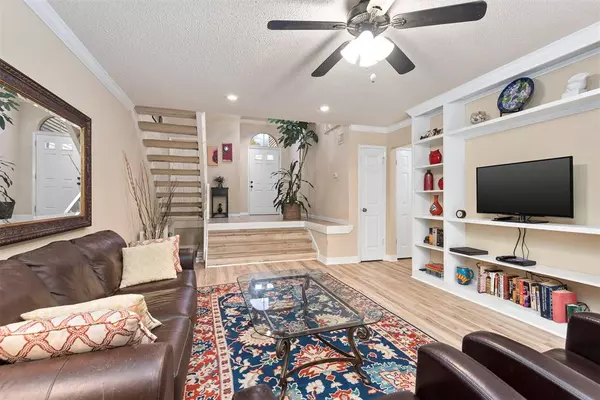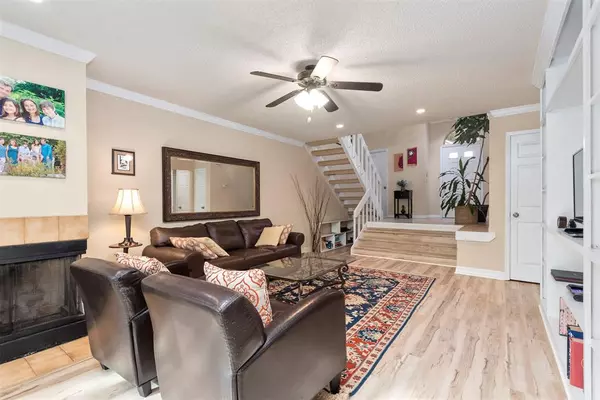$198,000
For more information regarding the value of a property, please contact us for a free consultation.
3307 Golden Trails DR #305 Houston, TX 77345
2 Beds
2.1 Baths
1,512 SqFt
Key Details
Property Type Condo
Sub Type Condominium
Listing Status Sold
Purchase Type For Sale
Square Footage 1,512 sqft
Price per Sqft $129
Subdivision Kings Crossing T/H Condo Ph 01
MLS Listing ID 37541322
Sold Date 01/06/23
Style Traditional
Bedrooms 2
Full Baths 2
Half Baths 1
HOA Fees $331/mo
Year Built 1984
Annual Tax Amount $4,395
Tax Year 2021
Property Description
INVESTOR OPPORTUNITY! This charming home is located in the heart of Kingwood in a well-established, well maintained neighborhood. Convenient location right off West Lake Houston & Kingwood Drive, this is a small, peaceful & quiet complex. Enjoy open concept living with a 2 story entry providing plenty of natural light. Fabulous kitchen with granite counters, painted white cabinets, stone backsplash & a spacious dining area. Sun drenched family room with built ins plus a half bath down for your guests. Two bedrooms upstairs both with ensuite baths plus a large game room. Balcony off the primary BR. New luxury vinyl plank floors, roof (2019), A/C is 5 to 6 years new, water heater (2020). Refrigerator, washer & dryer included. Monthly maintenance fee includes, water, sewer, trash and exterior. Community swimming pool located close by. Walking distance to restaurants & shopping. A rated Kingwood schools. Floor plan attached. Tenant occupied. Please do not disturb tenant. Drive by only.
Location
State TX
County Harris
Area Kingwood East
Rooms
Bedroom Description All Bedrooms Up,En-Suite Bath,Primary Bed - 2nd Floor,Split Plan,Walk-In Closet
Other Rooms Breakfast Room, Family Room, Gameroom Up, Living Area - 1st Floor, Living Area - 2nd Floor, Utility Room in House
Master Bathroom Half Bath, Primary Bath: Double Sinks, Primary Bath: Tub/Shower Combo, Secondary Bath(s): Tub/Shower Combo
Den/Bedroom Plus 2
Kitchen Pantry
Interior
Interior Features Balcony, Crown Molding, Drapes/Curtains/Window Cover, Fire/Smoke Alarm, High Ceiling, Refrigerator Included
Heating Central Electric
Cooling Central Electric
Flooring Carpet, Tile, Vinyl Plank
Fireplaces Number 1
Fireplaces Type Wood Burning Fireplace
Appliance Dryer Included, Electric Dryer Connection, Refrigerator, Stacked, Washer Included
Dryer Utilities 1
Laundry Utility Rm in House
Exterior
Exterior Feature Back Green Space, Back Yard, Balcony, Fenced, Front Yard, Patio/Deck, Sprinkler System, Storage
Parking Features Attached Garage, Oversized Garage
Garage Spaces 1.0
View East
Roof Type Composition
Street Surface Concrete,Curbs,Gutters
Private Pool No
Building
Faces West
Story 2
Unit Location Greenbelt,On Street
Entry Level All Levels
Foundation Slab
Sewer Public Sewer
Water Public Water
Structure Type Vinyl,Wood
New Construction No
Schools
Elementary Schools Greentree Elementary School
Middle Schools Riverwood Middle School
High Schools Kingwood High School
School District 29 - Humble
Others
HOA Fee Include Exterior Building,Grounds,Insurance,Trash Removal,Water and Sewer
Senior Community No
Tax ID 116-130-003-0005
Ownership Full Ownership
Energy Description Ceiling Fans,Insulated Doors,Insulated/Low-E windows,Insulation - Batt
Acceptable Financing Cash Sale, Conventional, Investor
Tax Rate 2.5839
Disclosures Exclusions, Other Disclosures, Sellers Disclosure, Tenant Occupied
Listing Terms Cash Sale, Conventional, Investor
Financing Cash Sale,Conventional,Investor
Special Listing Condition Exclusions, Other Disclosures, Sellers Disclosure, Tenant Occupied
Read Less
Want to know what your home might be worth? Contact us for a FREE valuation!

Our team is ready to help you sell your home for the highest possible price ASAP

Bought with Century 21 Olympian Area Specialists

GET MORE INFORMATION





