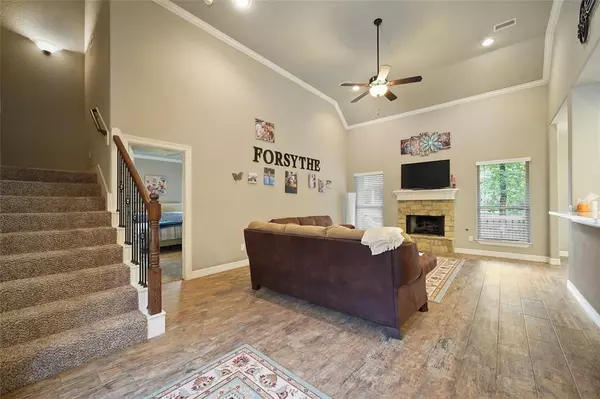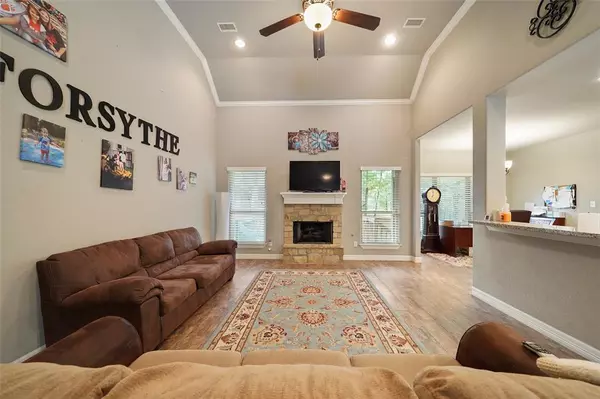$349,500
For more information regarding the value of a property, please contact us for a free consultation.
2136 Wheatstone DR Huntsville, TX 77340
3 Beds
2 Baths
2,236 SqFt
Key Details
Property Type Single Family Home
Listing Status Sold
Purchase Type For Sale
Square Footage 2,236 sqft
Price per Sqft $153
Subdivision Elkins Lake - Sec 3A
MLS Listing ID 92158989
Sold Date 01/06/23
Style Traditional
Bedrooms 3
Full Baths 2
HOA Fees $183/mo
HOA Y/N 1
Year Built 2017
Annual Tax Amount $5,852
Tax Year 2022
Lot Size 0.260 Acres
Acres 0.2605
Property Description
Beautifully maintained 3-4 BR, 2BA home offers a welcoming entrance. This home features soring ceilings, crown molding, Gas stone fireplace, open floor plan, granite countertops SS appliances, a hidden room in the primary bed room and so much more! Bonus room upstairs can be used as a 4th bedroom or a flex space. Laundry room located inside the home. Backyard offers a deck and fully fenced yard. Elkins Lake Amenities: 3 lakes, 2 swimming pools, 4 lighted tennis and pickleball courts, 2 quarter mile walking trails, outdoor exercise stations, playgrounds, ball fields, lighted basketball practice area, picnic areas and several parks. Book your showing today!
Location
State TX
County Walker
Area Huntsville Area
Rooms
Bedroom Description Primary Bed - 1st Floor
Other Rooms Breakfast Room, Family Room, Gameroom Up, Utility Room in House
Master Bathroom Primary Bath: Double Sinks, Primary Bath: Separate Shower, Primary Bath: Soaking Tub, Secondary Bath(s): Tub/Shower Combo
Den/Bedroom Plus 4
Kitchen Kitchen open to Family Room, Pantry
Interior
Interior Features Drapes/Curtains/Window Cover, Fire/Smoke Alarm, High Ceiling, Prewired for Alarm System
Heating Central Gas
Cooling Central Electric
Flooring Carpet, Tile
Fireplaces Number 2
Fireplaces Type Gas Connections
Exterior
Exterior Feature Back Yard Fenced, Patio/Deck
Parking Features Attached Garage
Garage Spaces 2.0
Garage Description Auto Garage Door Opener
Roof Type Composition
Street Surface Asphalt,Concrete
Private Pool No
Building
Lot Description Cul-De-Sac, In Golf Course Community, Subdivision Lot
Story 1.5
Foundation Slab
Lot Size Range 1/4 Up to 1/2 Acre
Sewer Public Sewer
Water Public Water
Structure Type Brick,Cement Board,Stone,Stucco
New Construction No
Schools
Elementary Schools Estella Stewart Elementary School
Middle Schools Mance Park Middle School
High Schools Huntsville High School
School District 64 - Huntsville
Others
Senior Community No
Restrictions Deed Restrictions
Tax ID 26037
Energy Description Attic Vents,Ceiling Fans,Digital Program Thermostat,Generator,High-Efficiency HVAC,Insulated/Low-E windows,Insulation - Spray-Foam
Acceptable Financing Cash Sale, Conventional, FHA, VA
Tax Rate 1.8868
Disclosures Sellers Disclosure
Listing Terms Cash Sale, Conventional, FHA, VA
Financing Cash Sale,Conventional,FHA,VA
Special Listing Condition Sellers Disclosure
Read Less
Want to know what your home might be worth? Contact us for a FREE valuation!

Our team is ready to help you sell your home for the highest possible price ASAP

Bought with Compass RE Texas, LLC - Houston
GET MORE INFORMATION





