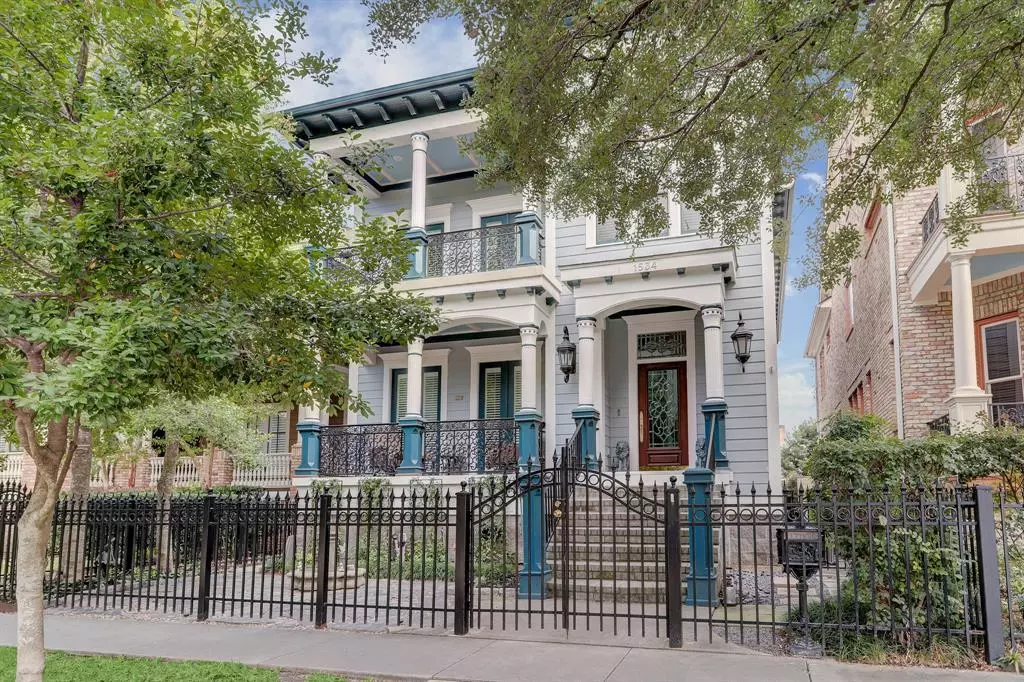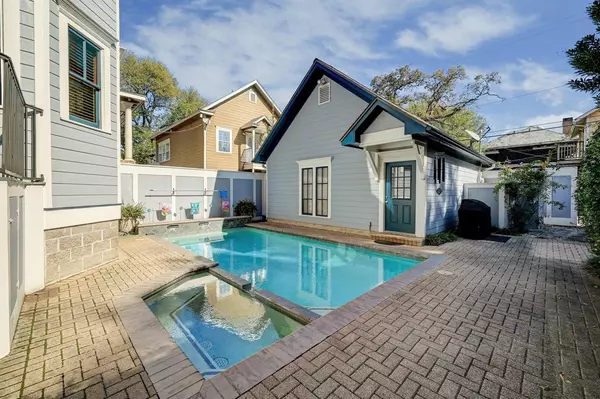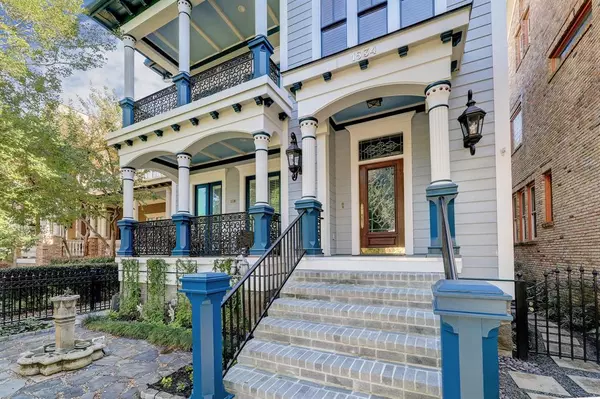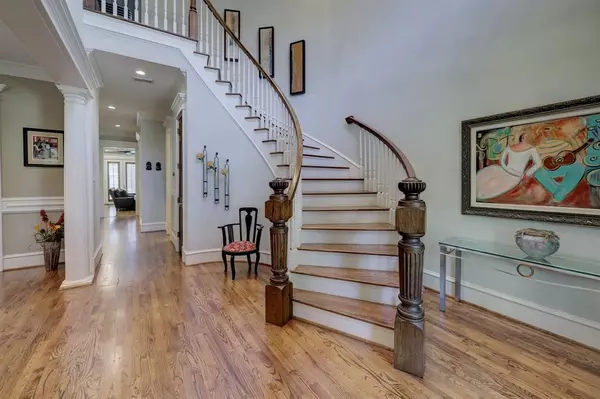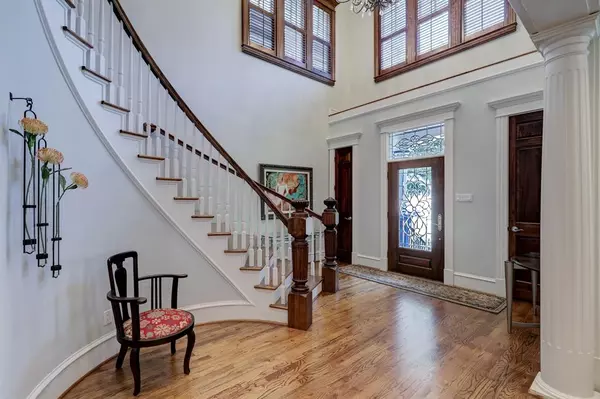$1,025,000
For more information regarding the value of a property, please contact us for a free consultation.
1534 Rutland ST Houston, TX 77008
3 Beds
2.1 Baths
3,373 SqFt
Key Details
Property Type Single Family Home
Listing Status Sold
Purchase Type For Sale
Square Footage 3,373 sqft
Price per Sqft $297
Subdivision Houston Heights Add
MLS Listing ID 11315640
Sold Date 01/13/23
Style Traditional
Bedrooms 3
Full Baths 2
Half Baths 1
Year Built 2000
Annual Tax Amount $21,744
Tax Year 2022
Lot Size 4,837 Sqft
Acres 0.111
Property Description
Grand Home on Beautiful Rutland Street, just 4 blocks to Iconic 19th Street in the Houston Heights. Stately home lives large and boasts custom finishes throughout, featuring crown molding and elaborate wood work. Formal Living and Dining Room, Private Office with wet bar, and spacious Family Room/Kitchen/Breakfast Room, overlooking glistening pool and hot tub. Chef's Kitchen features sizable island and breakfast bar, double ovens, and abundant storage. Upstairs Primary Suite features tray ceiling, separate sitting or office/gym area, fireplace, and luxurious en suite bath with separate soaking tub and walk in shower. Outdoors, relax in amazing saltwater pool and hot tub or on the front porch or upstairs balcony. Over-sized 2 car garage with alley access. Walkable to Heights favorite restaurants, retail, gyms, yoga studios and the Hike and Bike Path. A gem of a Home at great price point in the heart of the Historic Houston Heights. Solid Quality Build that outshines new construction.
Location
State TX
County Harris
Area Heights/Greater Heights
Rooms
Bedroom Description All Bedrooms Up,En-Suite Bath,Sitting Area,Walk-In Closet
Other Rooms Breakfast Room, Den, Family Room, Formal Dining, Formal Living, Home Office/Study, Utility Room in House
Master Bathroom Half Bath, Primary Bath: Double Sinks, Primary Bath: Separate Shower, Primary Bath: Soaking Tub, Secondary Bath(s): Double Sinks, Secondary Bath(s): Tub/Shower Combo
Kitchen Breakfast Bar, Island w/ Cooktop, Kitchen open to Family Room, Pantry, Pots/Pans Drawers
Interior
Interior Features Balcony, Crown Molding, Formal Entry/Foyer, High Ceiling, Prewired for Alarm System, Wet Bar, Wired for Sound
Heating Central Gas
Cooling Central Electric
Flooring Tile, Wood
Fireplaces Number 2
Fireplaces Type Gaslog Fireplace
Exterior
Exterior Feature Back Yard, Back Yard Fenced, Balcony, Fully Fenced, Porch, Spa/Hot Tub
Parking Features Detached Garage
Garage Spaces 2.0
Pool Gunite, In Ground, Salt Water
Roof Type Composition
Private Pool Yes
Building
Lot Description Cleared
Faces North
Story 2
Foundation Pier & Beam
Lot Size Range 0 Up To 1/4 Acre
Sewer Public Sewer
Water Public Water
Structure Type Cement Board
New Construction No
Schools
Elementary Schools Love Elementary School
Middle Schools Hamilton Middle School (Houston)
High Schools Heights High School
School District 27 - Houston
Others
Senior Community No
Restrictions Deed Restrictions,Historic Restrictions
Tax ID 020-139-000-0040
Acceptable Financing Cash Sale, Conventional
Tax Rate 2.3307
Disclosures No Disclosures
Listing Terms Cash Sale, Conventional
Financing Cash Sale,Conventional
Special Listing Condition No Disclosures
Read Less
Want to know what your home might be worth? Contact us for a FREE valuation!

Our team is ready to help you sell your home for the highest possible price ASAP

Bought with Compass RE Texas, LLC - The Heights

GET MORE INFORMATION

