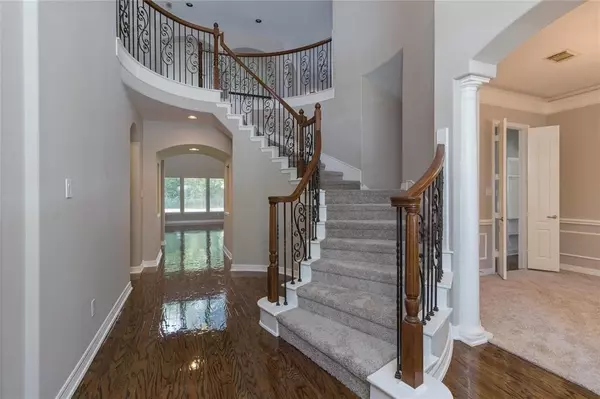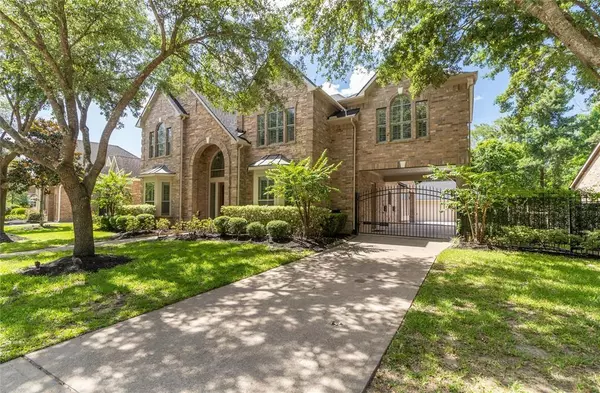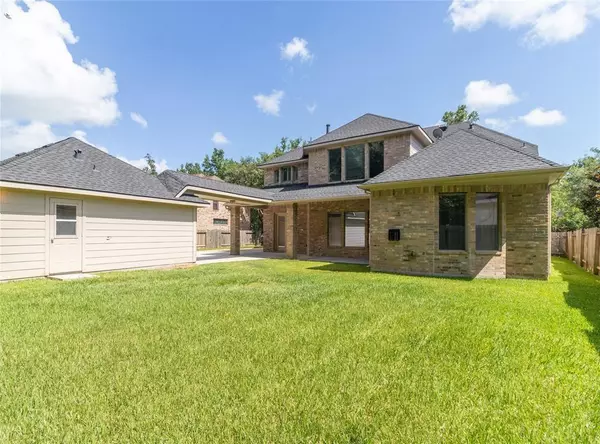$579,999
For more information regarding the value of a property, please contact us for a free consultation.
13415 Greenwood Lakes Ln Houston, TX 77044
4 Beds
3.2 Baths
4,679 SqFt
Key Details
Property Type Single Family Home
Listing Status Sold
Purchase Type For Sale
Square Footage 4,679 sqft
Price per Sqft $120
Subdivision Summerwood
MLS Listing ID 79472743
Sold Date 01/17/23
Style Colonial,Traditional
Bedrooms 4
Full Baths 3
Half Baths 2
HOA Fees $77/ann
HOA Y/N 1
Year Built 2006
Lot Size 0.269 Acres
Property Description
Gorgeous Trendmaker home in sought after Summerwood subdivision. Premium lot w/ no back neighbors & front trail park. Very popular floorplan w/ a secret room! Featuring floor to ceiling windows, Plantation shutters, crown molding, 4 bed/3 full 2 1/2 baths, private home office, upstairs game room & media room. This beautiful well-maintained home has an updated roof, refinishing hardwood floors, brand new carpeting, & fresh interior paint. As you enter the home, the split staircases leads to the open family room & kitchen. Gourmet kitchen w/ custom cabinets, granite countertops, breakfast area, walk-in pantry/dry bar. Downstairs Primary Suite w/ sitting area, fireplace & backdoor access to the backyard. 1/2 bath in the backyard great for a future pool. Primary bath has his/her upgraded California walk in closets, double sinks w/ vanity, separate shower/tub. The spacious secondary bedrooms are located upstairs w/ their own bathrooms & laundry chute. High demand location! Schedule a tour!
Location
State TX
County Harris
Community Summerwood
Area Summerwood/Lakeshore
Rooms
Other Rooms 1 Living Area, Breakfast Room, Family Room, Formal Dining, Gameroom Up, Home Office/Study, Kitchen/Dining Combo, Living Area - 1st Floor, Media, Utility Room in House
Master Bathroom Half Bath, Primary Bath: Double Sinks, Primary Bath: Jetted Tub, Primary Bath: Separate Shower, Primary Bath: Soaking Tub, Secondary Bath(s): Double Sinks, Secondary Bath(s): Tub/Shower Combo, Two Primary Baths, Vanity Area
Kitchen Breakfast Bar, Island w/o Cooktop, Kitchen open to Family Room, Pantry, Pots/Pans Drawers, Walk-in Pantry
Interior
Interior Features 2 Staircases, Alarm System - Owned, Crown Molding, Drapes/Curtains/Window Cover, Dry Bar, Fire/Smoke Alarm, Formal Entry/Foyer, High Ceiling, Prewired for Alarm System, Refrigerator Included, Split Level, Wired for Sound
Heating Central Gas
Cooling Central Electric
Flooring Carpet, Engineered Wood, Tile
Fireplaces Number 2
Fireplaces Type Freestanding, Gas Connections, Gaslog Fireplace
Exterior
Exterior Feature Back Green Space, Back Yard, Back Yard Fenced, Covered Patio/Deck, Fully Fenced, Side Yard, Sprinkler System, Subdivision Tennis Court
Parking Features Detached Garage, Oversized Garage
Garage Spaces 3.0
Roof Type Composition
Street Surface Concrete
Private Pool No
Building
Lot Description Greenbelt, Subdivision Lot, Wooded
Story 2
Foundation Slab
Lot Size Range 1/4 Up to 1/2 Acre
Builder Name Trendmaker
Sewer Public Sewer
Water Public Water, Water District
Structure Type Brick,Cement Board,Stone,Wood
New Construction No
Schools
Elementary Schools Summerwood Elementary School
Middle Schools Woodcreek Middle School
High Schools Summer Creek High School
School District 29 - Humble
Others
HOA Fee Include Clubhouse,Grounds,Other,Recreational Facilities
Senior Community No
Restrictions Deed Restrictions
Tax ID 125-647-001-0030
Energy Description Attic Fan,Attic Vents,Ceiling Fans,Digital Program Thermostat,Energy Star Appliances,Energy Star/CFL/LED Lights,Energy Star/Reflective Roof,High-Efficiency HVAC,HVAC>13 SEER,Insulated Doors,Insulated/Low-E windows,Insulation - Batt,Insulation - Blown Fiberglass,Radiant Attic Barrier
Acceptable Financing Cash Sale, Conventional, FHA, VA
Disclosures Exclusions, Mud, Sellers Disclosure
Green/Energy Cert Energy Star Qualified Home
Listing Terms Cash Sale, Conventional, FHA, VA
Financing Cash Sale,Conventional,FHA,VA
Special Listing Condition Exclusions, Mud, Sellers Disclosure
Read Less
Want to know what your home might be worth? Contact us for a FREE valuation!

Our team is ready to help you sell your home for the highest possible price ASAP

Bought with Vylla Home
GET MORE INFORMATION





