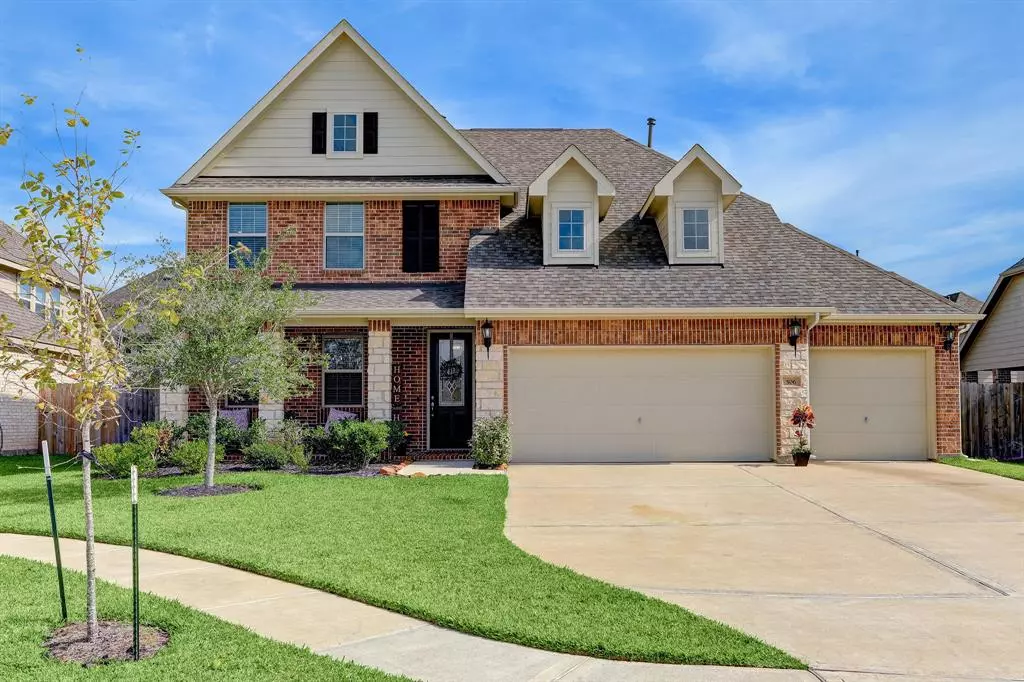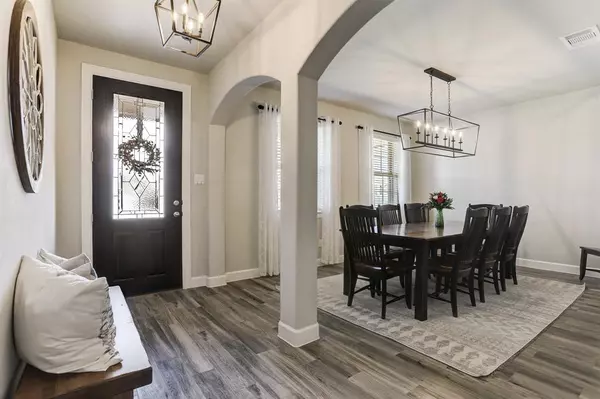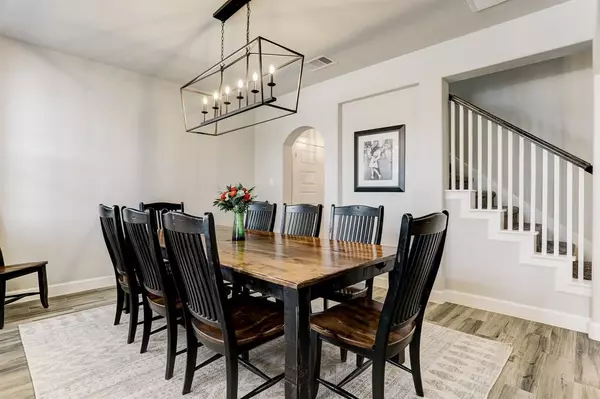$489,900
For more information regarding the value of a property, please contact us for a free consultation.
506 Ozark CT League City, TX 77573
4 Beds
3.1 Baths
3,031 SqFt
Key Details
Property Type Single Family Home
Listing Status Sold
Purchase Type For Sale
Square Footage 3,031 sqft
Price per Sqft $161
Subdivision Westwood
MLS Listing ID 23516905
Sold Date 01/23/23
Style Traditional
Bedrooms 4
Full Baths 3
Half Baths 1
HOA Fees $41/ann
HOA Y/N 1
Year Built 2020
Annual Tax Amount $11,440
Tax Year 2022
Lot Size 7,886 Sqft
Acres 0.181
Property Description
Wonderful Bella II floorplan by K Hovnanian ideally located on a small cul-de-sac street with only six homes. Covered front porch, brick and stone elevation, and 3-car garage with extra wide driveway. Popular wood-look tile flooring in all living areas, an open layout, and updated lighting throughout. The kitchen offers sleek quartz countertops, a glass tile backsplash, and plenty of storage. Stainless steel appliances including a gas cooktop and oversized sink. The center island boasts pendant lighting and provides convenient seating for quick meals. Large family room with corner fireplace. Spacious primary bedroom with luxurious en suite bathroom and a walk-in closet. Upstairs you'll find a large gameroom, three secondary bedrooms and two full bathrooms. The media room is oversized and can easily serve as a 5th bedroom. Covered patio overlooks the backyard. Located within easy walking distance to the elementary school and to the neighborhood pool, park and clubhouse. Call today!
Location
State TX
County Galveston
Area League City
Rooms
Bedroom Description Primary Bed - 1st Floor
Other Rooms Formal Dining, Gameroom Up, Kitchen/Dining Combo, Living Area - 1st Floor, Media, Utility Room in House
Master Bathroom Half Bath, Primary Bath: Double Sinks, Primary Bath: Separate Shower, Primary Bath: Soaking Tub, Secondary Bath(s): Tub/Shower Combo, Vanity Area
Den/Bedroom Plus 5
Kitchen Breakfast Bar, Island w/o Cooktop, Pantry
Interior
Interior Features Drapes/Curtains/Window Cover, Fire/Smoke Alarm, Wired for Sound
Heating Central Gas
Cooling Central Electric
Flooring Carpet, Tile
Fireplaces Number 1
Fireplaces Type Gaslog Fireplace
Exterior
Exterior Feature Back Yard Fenced, Covered Patio/Deck, Exterior Gas Connection, Patio/Deck, Porch, Private Driveway
Parking Features Attached Garage
Garage Spaces 3.0
Garage Description Auto Garage Door Opener, Double-Wide Driveway
Roof Type Composition
Street Surface Concrete,Curbs,Gutters
Private Pool No
Building
Lot Description Cul-De-Sac
Faces West
Story 2
Foundation Slab
Lot Size Range 0 Up To 1/4 Acre
Builder Name K Hovnanian
Sewer Public Sewer
Water Public Water
Structure Type Brick,Stone
New Construction No
Schools
Elementary Schools Campbell Elementary School (Clear Creek)
Middle Schools Creekside Intermediate School
High Schools Clear Springs High School
School District 9 - Clear Creek
Others
HOA Fee Include Clubhouse,Recreational Facilities
Senior Community No
Restrictions Deed Restrictions
Tax ID 7591-0006-0032-000
Ownership Full Ownership
Energy Description Attic Vents,Ceiling Fans,Digital Program Thermostat,High-Efficiency HVAC,Insulated/Low-E windows
Acceptable Financing Cash Sale, Conventional, FHA, VA
Tax Rate 3.06
Disclosures Mud, Sellers Disclosure
Listing Terms Cash Sale, Conventional, FHA, VA
Financing Cash Sale,Conventional,FHA,VA
Special Listing Condition Mud, Sellers Disclosure
Read Less
Want to know what your home might be worth? Contact us for a FREE valuation!

Our team is ready to help you sell your home for the highest possible price ASAP

Bought with eXp Realty LLC
GET MORE INFORMATION





