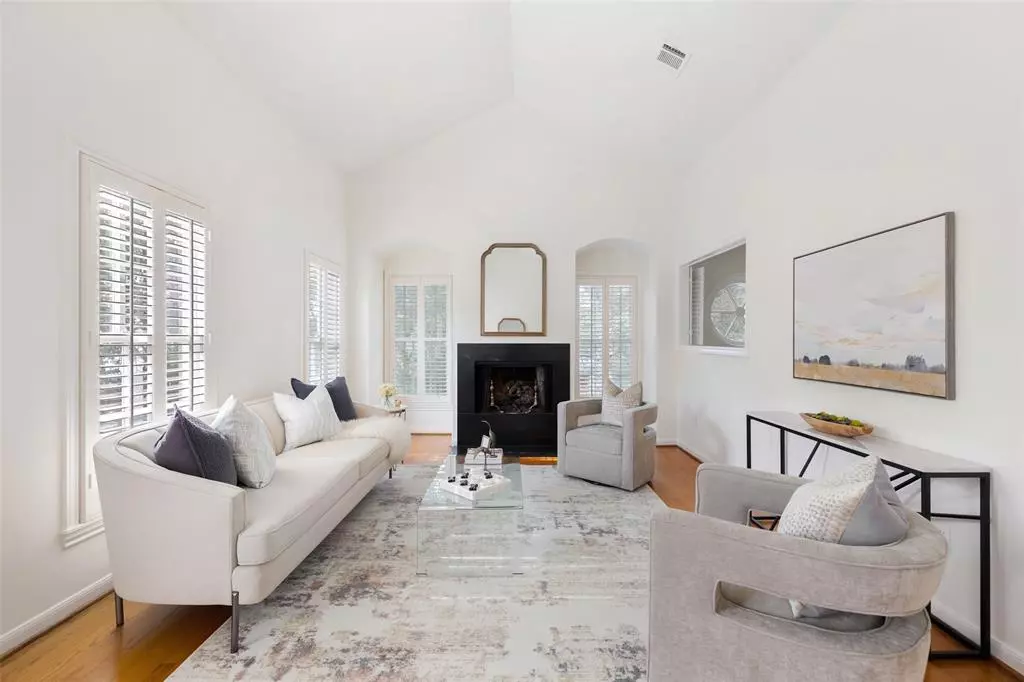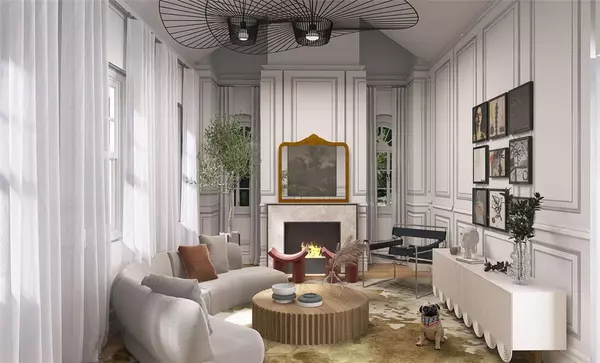$550,000
For more information regarding the value of a property, please contact us for a free consultation.
2029 Mcduffie ST Houston, TX 77019
2 Beds
2.1 Baths
1,784 SqFt
Key Details
Property Type Townhouse
Sub Type Townhouse
Listing Status Sold
Purchase Type For Sale
Square Footage 1,784 sqft
Price per Sqft $271
Subdivision Summit Place
MLS Listing ID 62334278
Sold Date 01/25/23
Style Traditional
Bedrooms 2
Full Baths 2
Half Baths 1
Year Built 1984
Annual Tax Amount $9,313
Tax Year 2021
Lot Size 2,000 Sqft
Property Description
“Simplicity is the ultimate sophistication.” - Leonardo Da Vinci. 2029 McDuffie is in mint condition and either move in ready, or a blank canvas awaiting your thoughtful reimagination or enhancement. Clever and timeless design by Houston architect William Neuhaus, and built by Houston's own Windham Builders in 1984. Clean lines create additional space making the home feel much larger than the already well laid out 1,784sqft. This space is ideal for both the serious and novice art enthusiast, as there is ample space for displaying a special collection. Three separate patio spaces weave the outdoor space with the indoor. And walking distance to many of our city's best restaurants, this home is authentic Hyde Park. Additionally, this property is one of the few in the general area with zero stucco! No HOA and never flooded. Please have your agent schedule an appointment. Room sizes approximate, buyer to independently verify.
Location
State TX
County Harris
Area River Oaks Shopping Area
Rooms
Bedroom Description All Bedrooms Down,En-Suite Bath,Primary Bed - 1st Floor
Other Rooms 1 Living Area, Breakfast Room, Formal Dining, Formal Living, Living Area - 2nd Floor, Utility Room in House
Kitchen Breakfast Bar
Interior
Interior Features Balcony, Wet Bar
Heating Central Gas
Cooling Central Electric
Flooring Tile, Wood
Fireplaces Number 1
Fireplaces Type Wood Burning Fireplace
Laundry Utility Rm in House
Exterior
Exterior Feature Balcony, Front Green Space, Front Yard, Patio/Deck, Private Driveway, Rooftop Deck, Side Yard
Parking Features Attached Garage
Garage Spaces 2.0
Roof Type Composition
Street Surface Concrete
Private Pool No
Building
Faces West
Story 2
Entry Level All Levels
Foundation Slab
Builder Name Burke Wyndham
Sewer Public Sewer
Water Public Water
Structure Type Brick
New Construction No
Schools
Elementary Schools Baker Montessori School
Middle Schools Lanier Middle School
High Schools Lamar High School (Houston)
School District 27 - Houston
Others
Senior Community No
Tax ID 052-072-024-0001
Acceptable Financing Cash Sale, Conventional
Tax Rate 2.3307
Disclosures Sellers Disclosure
Listing Terms Cash Sale, Conventional
Financing Cash Sale,Conventional
Special Listing Condition Sellers Disclosure
Read Less
Want to know what your home might be worth? Contact us for a FREE valuation!

Our team is ready to help you sell your home for the highest possible price ASAP

Bought with Corcoran Prestige Realty
GET MORE INFORMATION





