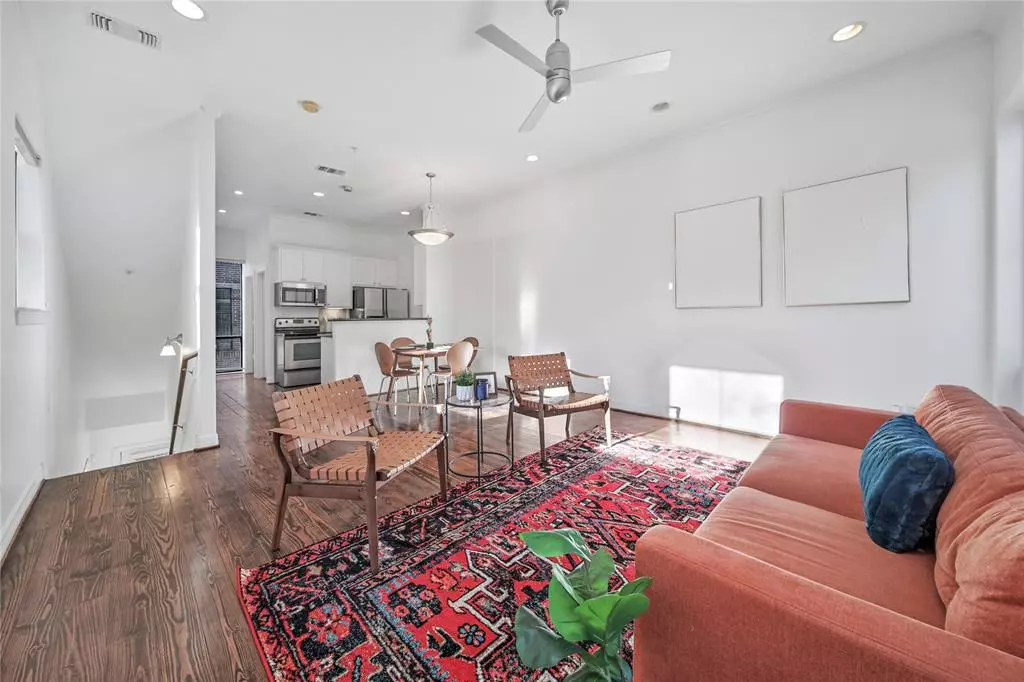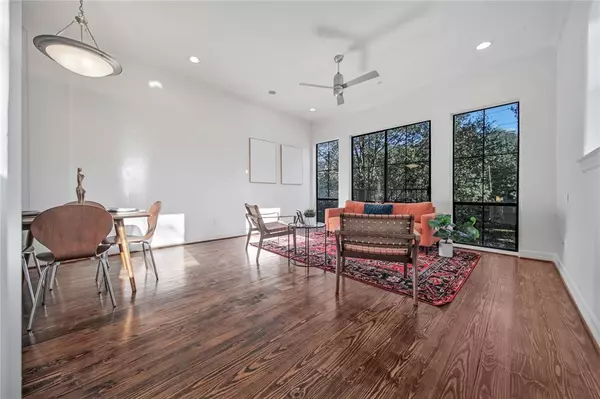$315,000
For more information regarding the value of a property, please contact us for a free consultation.
118 McGowen #F Houston, TX 77006
2 Beds
1.1 Baths
1,258 SqFt
Key Details
Property Type Townhouse
Sub Type Townhouse
Listing Status Sold
Purchase Type For Sale
Square Footage 1,258 sqft
Price per Sqft $242
Subdivision 118 Mcgowen Condo
MLS Listing ID 12361710
Sold Date 01/31/23
Style Contemporary/Modern
Bedrooms 2
Full Baths 1
Half Baths 1
HOA Fees $411/mo
Year Built 2004
Annual Tax Amount $6,329
Tax Year 2022
Property Sub-Type Townhouse
Property Description
Welcome home! This 'NYC meets Midtown' condo is conveniently nestled in a walkable location near Houston's most popular restaurants, bars and coffee shops - making it the perfect place to live, work and play! Minutes from Downtown Houston, enjoy also being close to Houston's major sporting venues. Designed to capture the feel of a renovated loft, this corner unit condo features floor-to-ceiling windows in the living room & primary bedroom with amazing Downtown views! 2nd floor offers open-concept dining/living space perfect for entertaining. Kitchen with stainless steel appliances, and granite countertops. 3rd floor with spacious primary & secondary bedroom/flex space. High ceilings, plenty of natural light, hardwood floors, crown molding and fresh paint throughout. Get the city lifestyle you've been dreaming of! Move-in ready, schedule your appointment today!
Location
State TX
County Harris
Area Midtown - Houston
Rooms
Bedroom Description All Bedrooms Up,Primary Bed - 3rd Floor
Other Rooms 1 Living Area, Living/Dining Combo
Master Bathroom Half Bath, Primary Bath: Tub/Shower Combo
Den/Bedroom Plus 2
Kitchen Breakfast Bar, Kitchen open to Family Room
Interior
Interior Features Alarm System - Owned, Crown Molding, Drapes/Curtains/Window Cover, High Ceiling, Refrigerator Included
Heating Central Electric
Cooling Central Electric
Flooring Carpet, Tile, Wood
Appliance Dryer Included, Stacked, Washer Included
Dryer Utilities 1
Laundry Utility Rm in House
Exterior
Exterior Feature Fenced
Parking Features Attached Garage
Garage Spaces 1.0
Carport Spaces 1
Roof Type Composition
Street Surface Concrete,Curbs,Gravel
Accessibility Automatic Gate
Private Pool No
Building
Story 3
Unit Location On Corner
Entry Level Levels 1, 2 and 3
Foundation Slab
Sewer Public Sewer
Water Public Water
Structure Type Brick
New Construction No
Schools
Elementary Schools Gregory-Lincoln Elementary School
Middle Schools Gregory-Lincoln Middle School
High Schools Heights High School
School District 27 - Houston
Others
HOA Fee Include Exterior Building,Grounds,Limited Access Gates,Trash Removal,Water and Sewer
Senior Community No
Tax ID 125-368-000-0006
Ownership Full Ownership
Energy Description Ceiling Fans,Digital Program Thermostat,Insulated/Low-E windows
Acceptable Financing Cash Sale, Conventional, FHA, VA
Tax Rate 2.99
Disclosures Mud
Listing Terms Cash Sale, Conventional, FHA, VA
Financing Cash Sale,Conventional,FHA,VA
Special Listing Condition Mud
Read Less
Want to know what your home might be worth? Contact us for a FREE valuation!

Our team is ready to help you sell your home for the highest possible price ASAP

Bought with eXp Realty LLC
GET MORE INFORMATION





