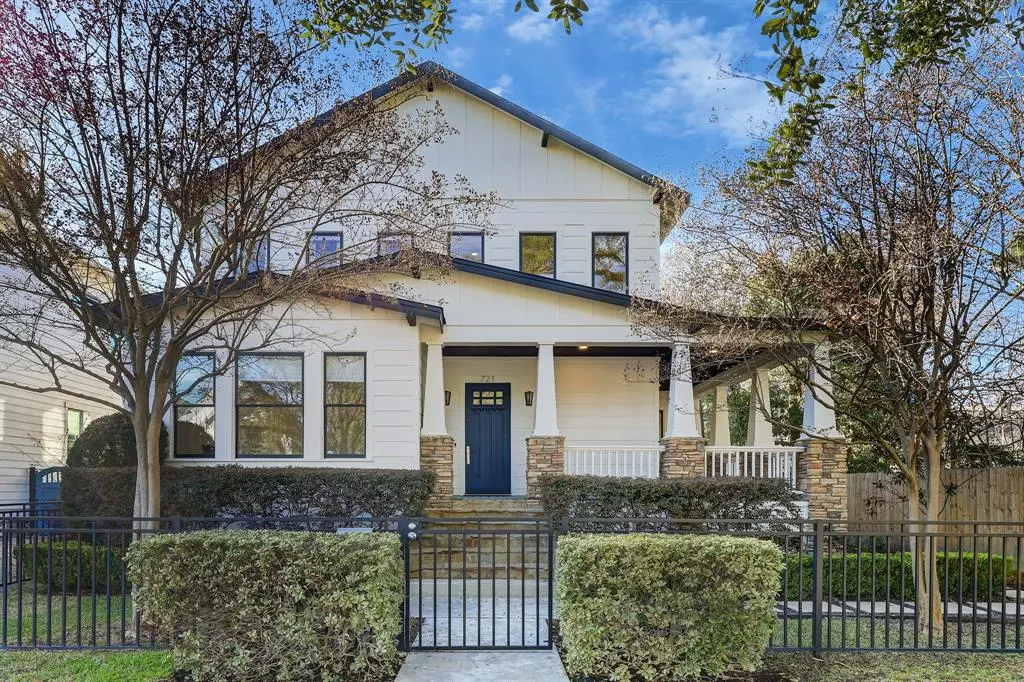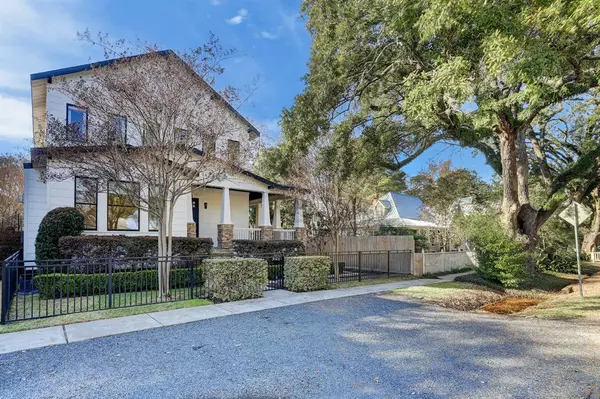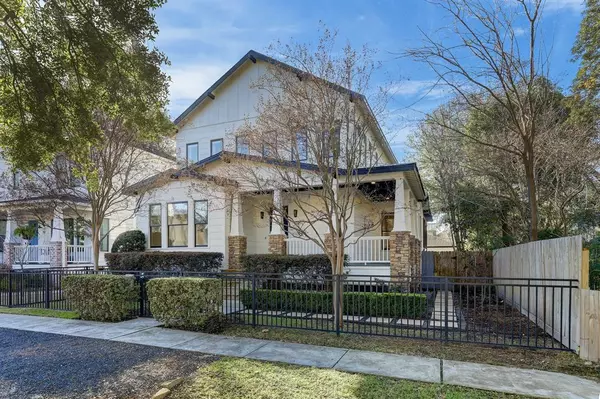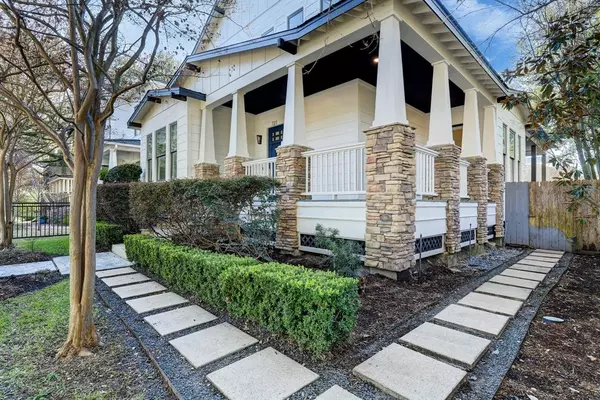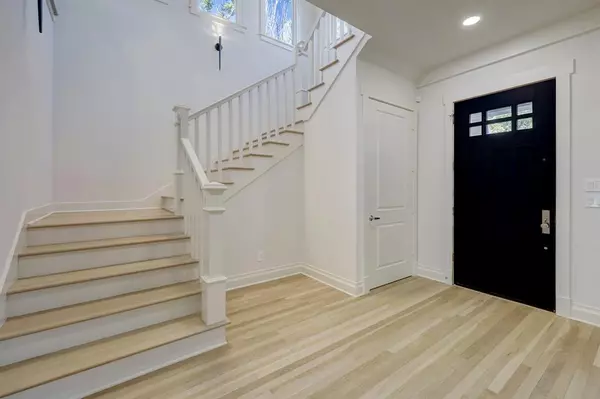$1,325,000
For more information regarding the value of a property, please contact us for a free consultation.
721 Rutland ST Houston, TX 77007
3 Beds
3 Baths
3,407 SqFt
Key Details
Property Type Single Family Home
Listing Status Sold
Purchase Type For Sale
Square Footage 3,407 sqft
Price per Sqft $396
Subdivision Houston Heights Add
MLS Listing ID 98009482
Sold Date 02/06/23
Style Traditional
Bedrooms 3
Full Baths 3
Year Built 2006
Annual Tax Amount $27,954
Tax Year 2022
Lot Size 6,600 Sqft
Acres 0.1515
Property Description
Spectacular 3/4 bed, 3 full bath Craftsman home w/ 3 CAR GARAGE in the Heights. Wonderful tree-lined location walking distance to the MKT trail & Heights Mercantile. Stunning interior w/ contemporary accents include a bright staircase & striking chandelier. Newly updated gourmet kitchen boasts granite counters, prep sink, walk-in pantry, Thermador appliances, dry bar & wine cooler. Kitchen opens into the bright living room w/ double doors leading out to the back porch. Dining room w/ access to back porch is made for large gatherings. Spacious den w/ fireplace/closet can also be 4th bedroom. Full bath down w/ walk-in shower. Upstairs Primary suite boasts 2 walk-in closets, covered porch & updated spa-like bath w/ double sinks, vanity, walk-in shower & garden tub. Nice-size secondary bedrooms w/ elegant full bath. Library w/ wet bar just off the stunning stairwell. Fully fenced w/ lush landscaping, wraparound porches & spacious backyard. Detached 3 car garage & alley access. A Must See!!
Location
State TX
County Harris
Area Heights/Greater Heights
Rooms
Bedroom Description All Bedrooms Up,En-Suite Bath,Primary Bed - 2nd Floor,Walk-In Closet
Other Rooms Breakfast Room, Den, Formal Dining, Formal Living, Home Office/Study, Living Area - 1st Floor, Utility Room in House
Master Bathroom Primary Bath: Double Sinks, Primary Bath: Separate Shower, Primary Bath: Soaking Tub, Secondary Bath(s): Shower Only, Secondary Bath(s): Tub/Shower Combo
Den/Bedroom Plus 4
Kitchen Breakfast Bar, Island w/o Cooktop, Kitchen open to Family Room, Second Sink, Under Cabinet Lighting, Walk-in Pantry
Interior
Interior Features Alarm System - Owned, Crown Molding, Drapes/Curtains/Window Cover, Dryer Included, Fire/Smoke Alarm, Formal Entry/Foyer, High Ceiling, Refrigerator Included, Washer Included, Wet Bar
Heating Central Gas, Zoned
Cooling Central Electric, Zoned
Flooring Marble Floors, Tile, Wood
Fireplaces Number 1
Fireplaces Type Gaslog Fireplace
Exterior
Exterior Feature Back Green Space, Back Yard, Back Yard Fenced, Covered Patio/Deck, Patio/Deck, Porch, Side Yard, Sprinkler System
Parking Features Detached Garage
Garage Spaces 3.0
Garage Description Auto Garage Door Opener, EV Charging Station, Single-Wide Driveway
Roof Type Composition
Street Surface Asphalt
Private Pool No
Building
Lot Description Subdivision Lot
Faces East
Story 2
Foundation Pier & Beam
Lot Size Range 0 Up To 1/4 Acre
Sewer Public Sewer
Water Public Water
Structure Type Cement Board,Stone,Wood
New Construction No
Schools
Elementary Schools Love Elementary School
Middle Schools Hogg Middle School (Houston)
High Schools Heights High School
School District 27 - Houston
Others
Senior Community No
Restrictions Deed Restrictions
Tax ID 020-260-000-0043
Energy Description Attic Vents,Ceiling Fans,Digital Program Thermostat,High-Efficiency HVAC,HVAC>13 SEER,Insulated/Low-E windows,Insulation - Batt,Radiant Attic Barrier
Tax Rate 2.3307
Disclosures Sellers Disclosure
Special Listing Condition Sellers Disclosure
Read Less
Want to know what your home might be worth? Contact us for a FREE valuation!

Our team is ready to help you sell your home for the highest possible price ASAP

Bought with RE/MAX Cinco Ranch

GET MORE INFORMATION

