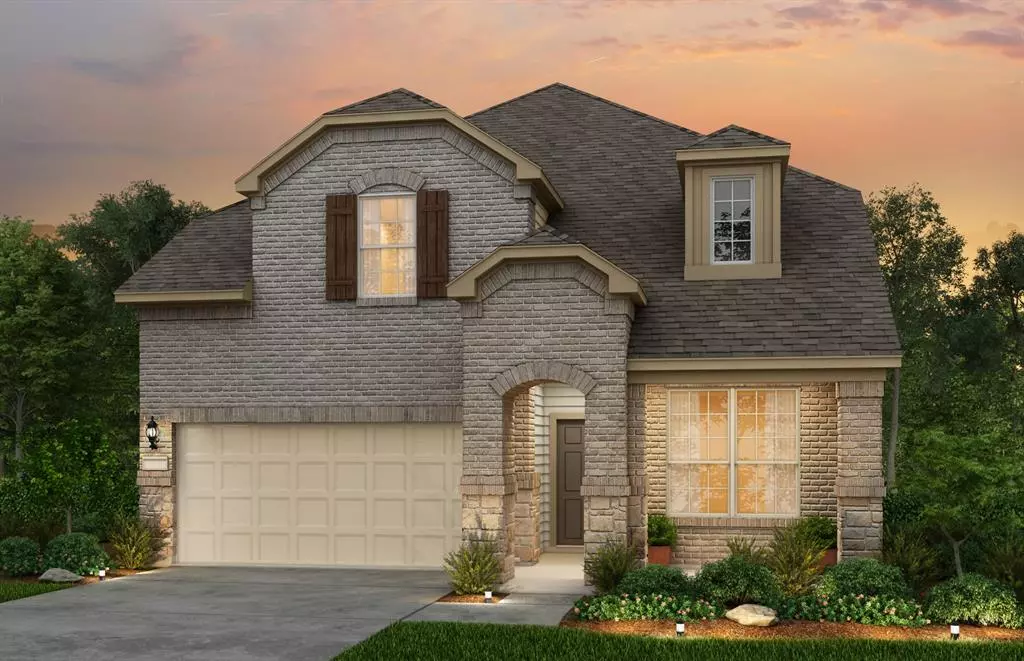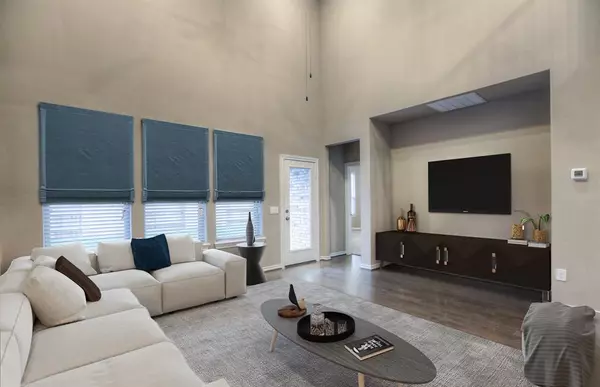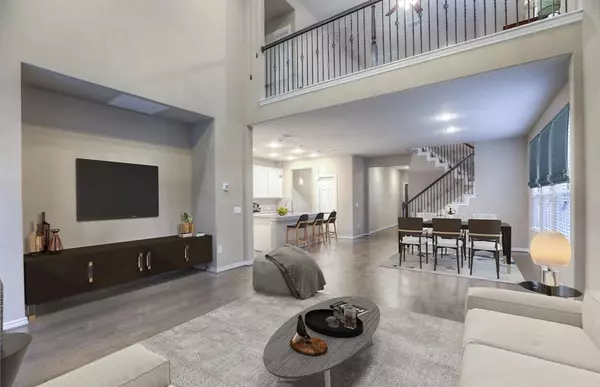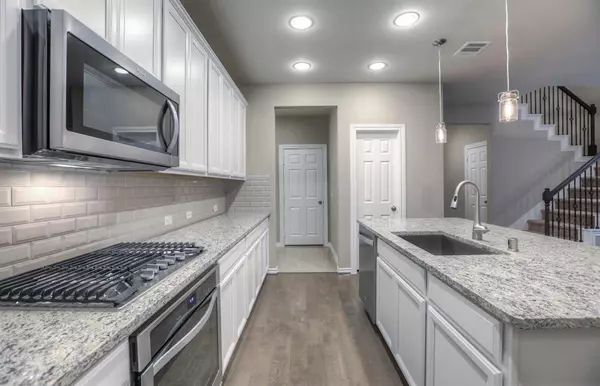$409,990
For more information regarding the value of a property, please contact us for a free consultation.
25737 Damask DR Magnolia, TX 77355
5 Beds
4 Baths
2,787 SqFt
Key Details
Property Type Single Family Home
Listing Status Sold
Purchase Type For Sale
Square Footage 2,787 sqft
Price per Sqft $142
Subdivision Rosehill Lake
MLS Listing ID 80811095
Sold Date 02/07/23
Style Traditional
Bedrooms 5
Full Baths 4
HOA Fees $83/ann
HOA Y/N 1
Year Built 2022
Property Description
A floorplan is so GREAT that it's shown as our model home! January move in, the Riverdale by Pulte Homes features 5 bedrooms, 4 FULL baths. This home has a 2-story Gathering Room, tons of kitchen countertop & cabinet space, a massive kitchen island, & a true walk-in pantry! A Mud Bench in your Entry for backpacks, purses, and shoes. Upstairs is great, with the Loft and 3 bedrooms! Extra bedroom downstairs for a guest bedroom. Bay windows & pop-up tray ceilings are always included at the prestigious Rosehill Lake. Privacy at its best with your homesite having only ONE NEIGHBOR! Brick fence, sprinkler system, & full grass. This home is waiting for YOU! Escape from the city without leaving convenience behind at Rosehill Lake. Ideally located in the Magnolia-Tomball area & zoned to Tomball ISD, this new construction community features homes customized to fit your lifestyle. Only 2 miles from Hwy 249 and just minutes from the Grand Parkway, you are never too far away at Rosehill Lake.
Location
State TX
County Montgomery
Area Tomball
Rooms
Bedroom Description Primary Bed - 1st Floor
Master Bathroom Primary Bath: Tub/Shower Combo, Secondary Bath(s): Tub/Shower Combo
Interior
Interior Features Fire/Smoke Alarm, Formal Entry/Foyer, High Ceiling
Heating Central Gas
Cooling Central Electric
Flooring Carpet, Tile
Exterior
Exterior Feature Back Green Space, Back Yard Fenced, Covered Patio/Deck, Porch, Sprinkler System
Garage Attached Garage
Garage Spaces 2.0
Roof Type Composition
Street Surface Concrete,Curbs,Gutters
Private Pool No
Building
Lot Description Corner, Greenbelt, Subdivision Lot
Faces East
Story 2
Foundation Slab
Lot Size Range 0 Up To 1/4 Acre
Builder Name Pulte Homes
Water Water District
Structure Type Brick,Cement Board,Stone
New Construction Yes
Schools
Elementary Schools Decker Prairie Elementary School
Middle Schools Tomball Junior High School
High Schools Tomball High School
School District 53 - Tomball
Others
Senior Community No
Restrictions Deed Restrictions
Tax ID NA
Acceptable Financing Cash Sale, Conventional, FHA, VA
Tax Rate 3.34
Disclosures Other Disclosures
Listing Terms Cash Sale, Conventional, FHA, VA
Financing Cash Sale,Conventional,FHA,VA
Special Listing Condition Other Disclosures
Read Less
Want to know what your home might be worth? Contact us for a FREE valuation!

Our team is ready to help you sell your home for the highest possible price ASAP

Bought with Keller Williams Platinum

GET MORE INFORMATION





