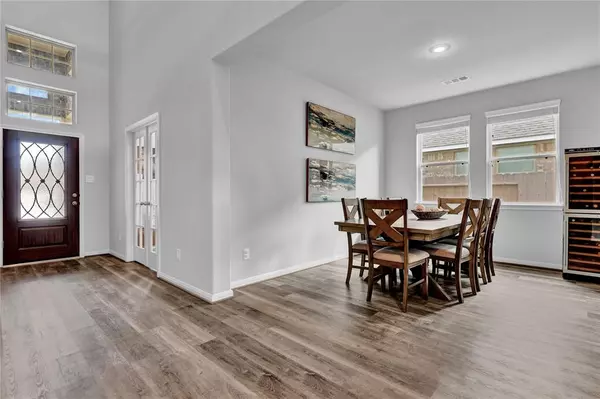$375,000
For more information regarding the value of a property, please contact us for a free consultation.
1626 Diamond Mountain DR Iowa Colony, TX 77583
4 Beds
2.1 Baths
2,812 SqFt
Key Details
Property Type Single Family Home
Listing Status Sold
Purchase Type For Sale
Square Footage 2,812 sqft
Price per Sqft $133
Subdivision Sierra Vista West
MLS Listing ID 85628240
Sold Date 02/13/23
Style Traditional
Bedrooms 4
Full Baths 2
Half Baths 1
HOA Fees $95/ann
HOA Y/N 1
Year Built 2020
Annual Tax Amount $13,276
Tax Year 2022
Lot Size 6,312 Sqft
Acres 0.1449
Property Description
Stunning Liberty Home Builder's design in the gated & Master Planned community of Sierra Vista. Features luxury vinyl plank flooring, pre-wired alarm & more. Covered front porch welcomes you to the grand foyer w/soaring 2-story ceilings, + elegant formal dining, & executive study behind French doors. Spacious family room w/wall of stacked windows flows gracefully to breakfast space w/panoramic windows, & Chef's island kitchen; boasting timeless white cabinetry, elegant granite counters & modern SS appliances. 1st floor Primary Suite offers private en-suite bath; w/dual sinks, oversized shower & large walk-in closet. 3 guest beds up, + full bath for sharing, impressive game room w/tray ceiling, & double doors opening to media room. Covered patio for grilling overlooks fenced backyard to make your own. This home has it ALL! <2mi to shared amenities in Sterling Lakes; including JR Olympic Pool, SplashPad TX Water Park & more. Sierra Vista Island Amenities Village Coming Soon!
Location
State TX
County Brazoria
Community Sierra Vista
Area Alvin North
Rooms
Bedroom Description En-Suite Bath,Primary Bed - 1st Floor,Sitting Area,Split Plan,Walk-In Closet
Other Rooms Breakfast Room, Family Room, Formal Dining, Gameroom Up, Home Office/Study, Media, Utility Room in House
Master Bathroom Primary Bath: Double Sinks, Primary Bath: Shower Only, Secondary Bath(s): Tub/Shower Combo, Vanity Area
Kitchen Breakfast Bar, Island w/o Cooktop, Kitchen open to Family Room, Pantry
Interior
Interior Features Drapes/Curtains/Window Cover, Fire/Smoke Alarm, Formal Entry/Foyer, High Ceiling, Prewired for Alarm System
Heating Central Gas
Cooling Central Electric
Flooring Carpet, Tile, Vinyl Plank
Exterior
Exterior Feature Back Yard Fenced, Controlled Subdivision Access, Covered Patio/Deck, Porch, Private Driveway, Side Yard
Parking Features Attached Garage
Garage Spaces 2.0
Garage Description Auto Garage Door Opener, Double-Wide Driveway
Roof Type Composition
Private Pool No
Building
Lot Description Subdivision Lot
Faces North
Story 2
Foundation Slab
Lot Size Range 0 Up To 1/4 Acre
Builder Name Liberty
Water Water District
Structure Type Brick,Stone
New Construction No
Schools
Elementary Schools Meridiana Elementary School
Middle Schools Caffey Junior High School
High Schools Iowa Colony High School
School District 3 - Alvin
Others
HOA Fee Include Clubhouse,Limited Access Gates,Recreational Facilities
Senior Community No
Restrictions Deed Restrictions
Tax ID 7577-1004-005
Ownership Full Ownership
Energy Description Ceiling Fans,Digital Program Thermostat,HVAC>13 SEER,Insulated/Low-E windows,Radiant Attic Barrier
Acceptable Financing Cash Sale, Conventional, FHA, VA
Tax Rate 3.6007
Disclosures Mud, Sellers Disclosure
Listing Terms Cash Sale, Conventional, FHA, VA
Financing Cash Sale,Conventional,FHA,VA
Special Listing Condition Mud, Sellers Disclosure
Read Less
Want to know what your home might be worth? Contact us for a FREE valuation!

Our team is ready to help you sell your home for the highest possible price ASAP

Bought with JPAR - The Sears Group

GET MORE INFORMATION





