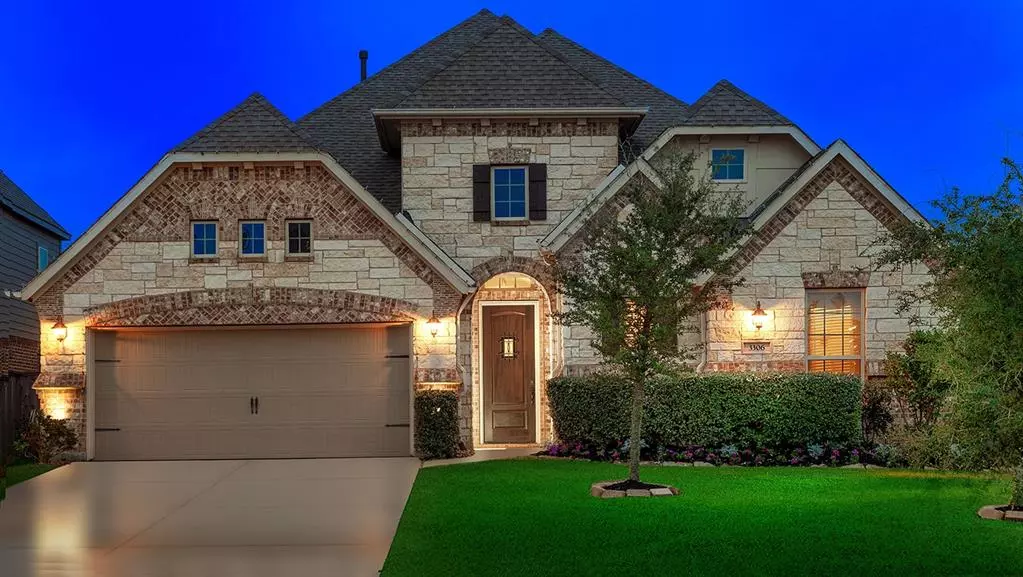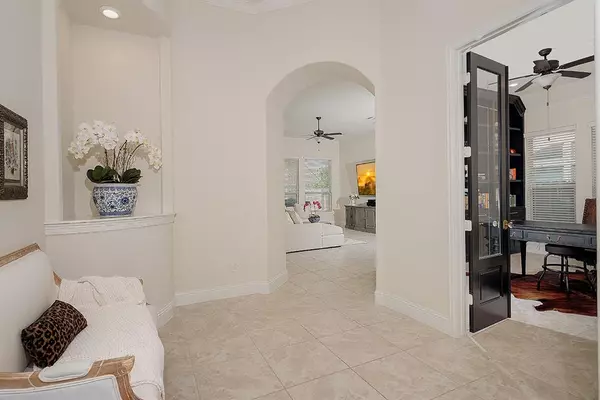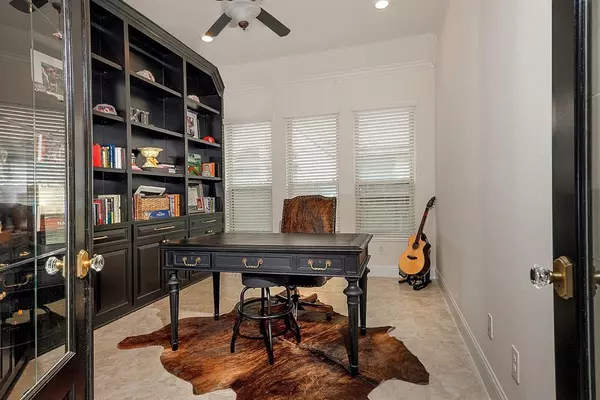$419,700
For more information regarding the value of a property, please contact us for a free consultation.
3306 Dovetail Hollow LN Houston, TX 77365
3 Beds
2 Baths
2,544 SqFt
Key Details
Property Type Single Family Home
Listing Status Sold
Purchase Type For Sale
Square Footage 2,544 sqft
Price per Sqft $164
Subdivision Royal Brook/Kingwood Sec 7
MLS Listing ID 65173851
Sold Date 02/15/23
Style Traditional
Bedrooms 3
Full Baths 2
HOA Fees $100/ann
HOA Y/N 1
Year Built 2018
Annual Tax Amount $9,147
Tax Year 2022
Lot Size 6,975 Sqft
Acres 0.1601
Property Description
Stunning curb appeal with this one story Village Builders home in Kingwood! Located on a beautifully landscaped lot with a two car attached garage, this impeccably maintained home features neutral carpet, tile and paint for an easy transition, lighted art niches, crown moulding, curved archways and an open floor plan with plenty of natural light. The study with French doors and built-ins is the ideal work from home space! A gorgeous island kitchen with breakfast bar, gas cooktop with vent hood, stainless steel appliances and herringbone backsplash opens to the sunny dining room and den with cozy gas log fireplace; owner's retreat and two spacious secondary bedrooms; fenced yard with covered patio has plenty of room to play and entertain!
Location
State TX
County Harris
Community Kingwood
Area Kingwood East
Rooms
Bedroom Description All Bedrooms Down,Primary Bed - 1st Floor
Other Rooms Formal Living, Home Office/Study, Kitchen/Dining Combo, Utility Room in House
Master Bathroom Primary Bath: Double Sinks, Primary Bath: Separate Shower, Primary Bath: Soaking Tub, Secondary Bath(s): Tub/Shower Combo
Den/Bedroom Plus 3
Kitchen Breakfast Bar, Island w/o Cooktop, Kitchen open to Family Room, Under Cabinet Lighting, Walk-in Pantry
Interior
Interior Features Crown Molding
Heating Central Gas
Cooling Central Electric
Flooring Carpet, Tile
Fireplaces Number 1
Exterior
Exterior Feature Covered Patio/Deck
Parking Features Attached Garage
Garage Spaces 2.0
Garage Description Driveway Gate
Roof Type Composition
Street Surface Concrete
Private Pool No
Building
Lot Description Subdivision Lot
Story 1
Foundation Slab
Lot Size Range 0 Up To 1/4 Acre
Builder Name Village Builder
Sewer Public Sewer
Water Public Water
Structure Type Brick,Stone
New Construction No
Schools
Elementary Schools Elm Grove Elementary School (Humble)
Middle Schools Kingwood Middle School
High Schools Kingwood Park High School
School District 29 - Humble
Others
HOA Fee Include Grounds
Senior Community No
Restrictions Deed Restrictions,Restricted,Zoning
Tax ID 138-675-002-0022
Ownership Full Ownership
Energy Description Ceiling Fans,Energy Star Appliances
Acceptable Financing Cash Sale, Conventional, FHA, VA
Tax Rate 2.5839
Disclosures Exclusions, Sellers Disclosure
Green/Energy Cert Energy Star Qualified Home
Listing Terms Cash Sale, Conventional, FHA, VA
Financing Cash Sale,Conventional,FHA,VA
Special Listing Condition Exclusions, Sellers Disclosure
Read Less
Want to know what your home might be worth? Contact us for a FREE valuation!

Our team is ready to help you sell your home for the highest possible price ASAP

Bought with Wanda Taylor Properties
GET MORE INFORMATION





