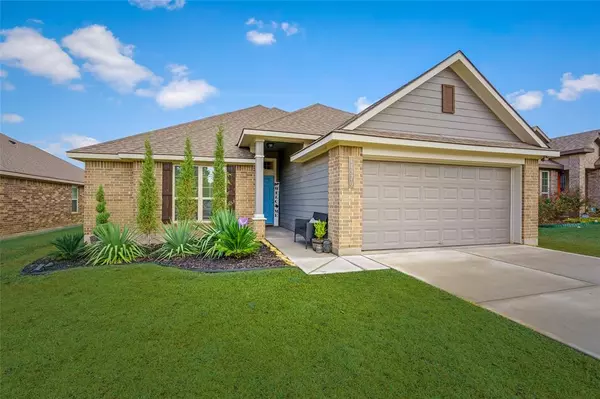$298,000
For more information regarding the value of a property, please contact us for a free consultation.
14370 S Summerchase CIR Willis, TX 77318
4 Beds
2 Baths
1,694 SqFt
Key Details
Property Type Single Family Home
Listing Status Sold
Purchase Type For Sale
Square Footage 1,694 sqft
Price per Sqft $170
Subdivision Summerchase 02
MLS Listing ID 48413530
Sold Date 02/17/23
Style Traditional
Bedrooms 4
Full Baths 2
HOA Fees $83/ann
HOA Y/N 1
Year Built 2020
Annual Tax Amount $5,424
Tax Year 2022
Lot Size 5,830 Sqft
Acres 0.1338
Property Description
Come home to a manned gated community on Beautiful Lake Conroe. This beautifully maintained home, features four nice-sized bedrooms, two bathrooms, an open kitchen concept, and luxury vinyl plank throughout the home with carpeted bedrooms. Granite countertops in the kitchen and bathrooms. The primary bedroom is a very comfortable size, a great space to wind down from a long day. The primary living area features so much space for entertaining guests and a view of the backyard, perfect for barbequing. You and your guests will admire the detail of the accent wall with lighted top for some great ambiance. The community features pool, tennis courts, volleyball sand pit, tennis courts, basketball courts, playground, picnic area, and access to boat ramp to cruise your boat around Lake Conroe. This home and community, make for a perfect place to live. Don't miss your opportunity to experience what lake living is all about.
Location
State TX
County Montgomery
Area Lake Conroe Area
Rooms
Bedroom Description All Bedrooms Down
Other Rooms 1 Living Area, Breakfast Room, Family Room, Living Area - 1st Floor
Master Bathroom Primary Bath: Double Sinks, Primary Bath: Separate Shower, Primary Bath: Soaking Tub
Kitchen Island w/o Cooktop, Kitchen open to Family Room, Reverse Osmosis
Interior
Heating Central Electric
Cooling Central Electric
Flooring Carpet, Vinyl Plank
Exterior
Exterior Feature Controlled Subdivision Access, Partially Fenced, Subdivision Tennis Court
Parking Features Attached Garage
Garage Spaces 2.0
Garage Description Auto Garage Door Opener, EV Charging Station
Roof Type Composition
Street Surface Concrete
Private Pool No
Building
Lot Description Subdivision Lot
Story 1
Foundation Slab
Lot Size Range 0 Up To 1/4 Acre
Builder Name STYLECRAFT
Sewer Public Sewer
Water Public Water
Structure Type Brick,Cement Board,Stone
New Construction No
Schools
Elementary Schools W. Lloyd Meador Elementary School
Middle Schools Robert P. Brabham Middle School
High Schools Willis High School
School District 56 - Willis
Others
HOA Fee Include Limited Access Gates,Recreational Facilities
Senior Community No
Restrictions Deed Restrictions
Tax ID 9066-02-02900
Energy Description Ceiling Fans,Digital Program Thermostat
Acceptable Financing Cash Sale, Conventional, FHA, VA
Tax Rate 2.2748
Disclosures Mud, Sellers Disclosure
Listing Terms Cash Sale, Conventional, FHA, VA
Financing Cash Sale,Conventional,FHA,VA
Special Listing Condition Mud, Sellers Disclosure
Read Less
Want to know what your home might be worth? Contact us for a FREE valuation!

Our team is ready to help you sell your home for the highest possible price ASAP

Bought with CB&A, Realtors
GET MORE INFORMATION





