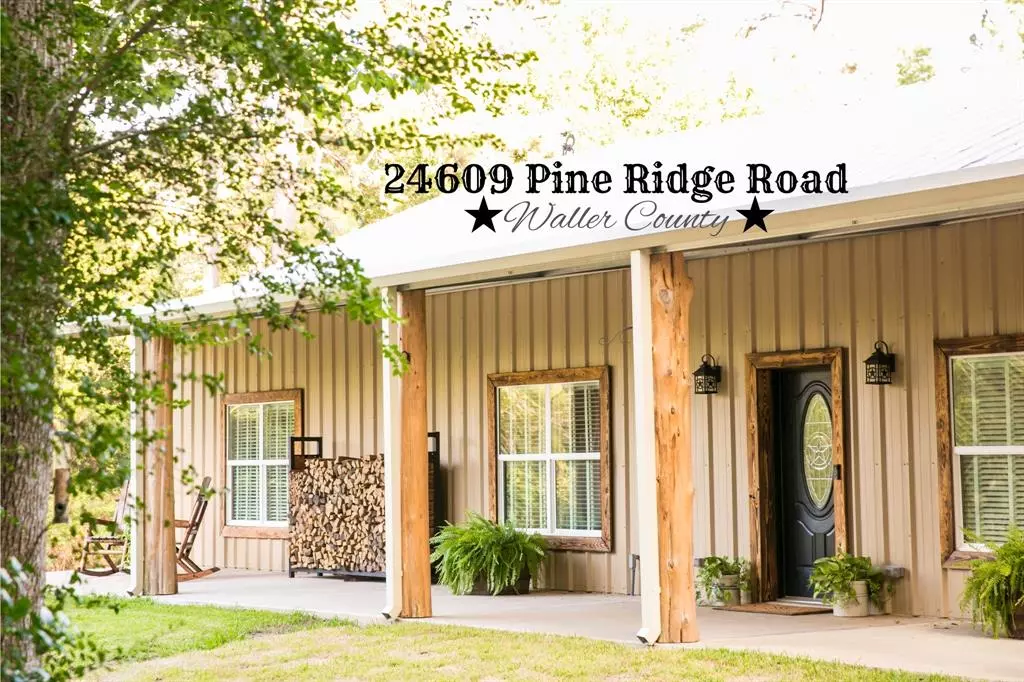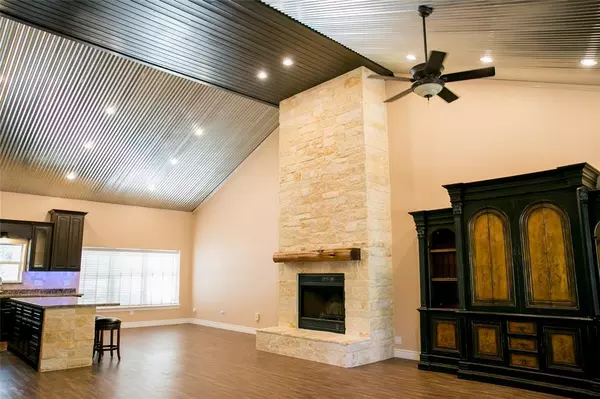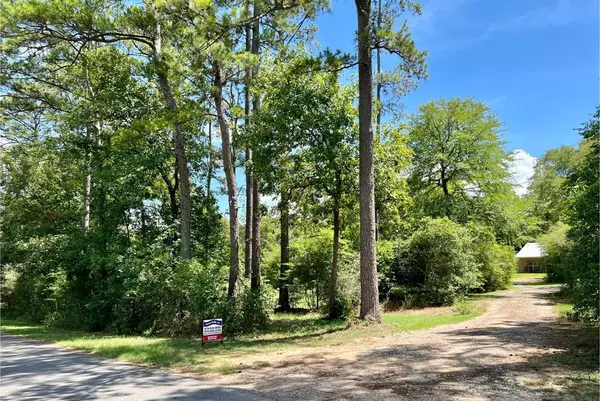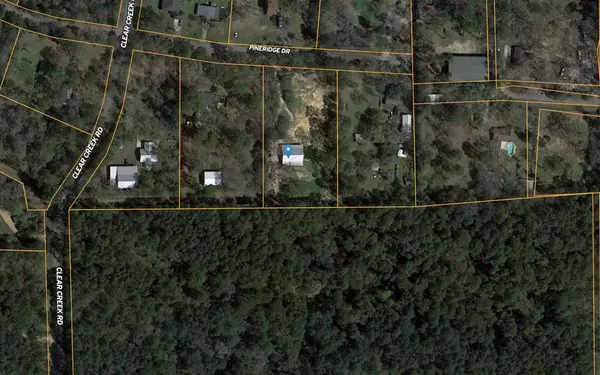$549,000
For more information regarding the value of a property, please contact us for a free consultation.
24609 Pine Ridge RD Hockley, TX 77447
3 Beds
2.1 Baths
2,400 SqFt
Key Details
Property Type Single Family Home
Listing Status Sold
Purchase Type For Sale
Square Footage 2,400 sqft
Price per Sqft $218
Subdivision Clear Creek Forest 1
MLS Listing ID 97825518
Sold Date 02/21/23
Style Other Style
Bedrooms 3
Full Baths 2
Half Baths 1
Year Built 2012
Annual Tax Amount $4,610
Tax Year 2021
Lot Size 2.100 Acres
Acres 2.1
Property Description
You want peaceful, country living close to the conveniences of the city? Your next chapter starts right here. Down a quiet, dead-end road that backs up to 100 acres of woods, you'll find this custom home privately tucked away on 2.1 acres of mixed pines and hardwoods. Light deed restrictions are in place to protect your investment and no HOA! There are two fabulous 600 sq ft covered porches, so pull up a chair and enjoy the most beautiful scenery and abundant wildlife. Inside this gorgeous, energy-efficient, low-maintenance, steel-constructed home there are vaulted ceilings in the kitchen/living/dining area, a wood-burning fireplace, custom cabinets, granite countertops, and spacious bedrooms. Entertain your friends and family with a backyard barbecue, then invite them to camp out using your full 50 amp RV hookup. The perfect location for your new primary residence or weekend getaway and just a short drive to HWY 290 & Grand Parkway...WELCOME HOME! Listing Agent/Owner.
Location
State TX
County Waller
Area Hockley
Rooms
Bedroom Description All Bedrooms Down,En-Suite Bath,Walk-In Closet
Other Rooms Living/Dining Combo, Utility Room in House
Master Bathroom Half Bath, Primary Bath: Double Sinks, Primary Bath: Jetted Tub, Primary Bath: Separate Shower, Secondary Bath(s): Double Sinks, Secondary Bath(s): Tub/Shower Combo
Den/Bedroom Plus 3
Kitchen Breakfast Bar, Island w/o Cooktop, Kitchen open to Family Room, Pots/Pans Drawers, Soft Closing Cabinets, Soft Closing Drawers, Under Cabinet Lighting, Walk-in Pantry
Interior
Interior Features Fire/Smoke Alarm, High Ceiling
Heating Propane
Cooling Central Electric
Flooring Concrete, Vinyl
Fireplaces Number 1
Fireplaces Type Gas Connections, Wood Burning Fireplace
Exterior
Exterior Feature Back Green Space, Back Yard, Exterior Gas Connection, Porch
Roof Type Other
Street Surface Asphalt
Private Pool No
Building
Lot Description Wooded
Faces North
Story 1
Foundation Slab
Lot Size Range 2 Up to 5 Acres
Sewer Septic Tank
Water Well
Structure Type Other,Wood
New Construction No
Schools
Elementary Schools Evelyn Turlington Elementary School
Middle Schools Schultz Junior High School
High Schools Waller High School
School District 55 - Waller
Others
Senior Community No
Restrictions Deed Restrictions
Tax ID 433100-000-002-000
Energy Description Ceiling Fans,Digital Program Thermostat,HVAC>13 SEER,Insulated Doors,Insulated/Low-E windows,Insulation - Batt,Radiant Attic Barrier
Acceptable Financing Cash Sale, Conventional
Tax Rate 2.0243
Disclosures Owner/Agent, Sellers Disclosure
Listing Terms Cash Sale, Conventional
Financing Cash Sale,Conventional
Special Listing Condition Owner/Agent, Sellers Disclosure
Read Less
Want to know what your home might be worth? Contact us for a FREE valuation!

Our team is ready to help you sell your home for the highest possible price ASAP

Bought with RE/MAX Integrity
GET MORE INFORMATION





