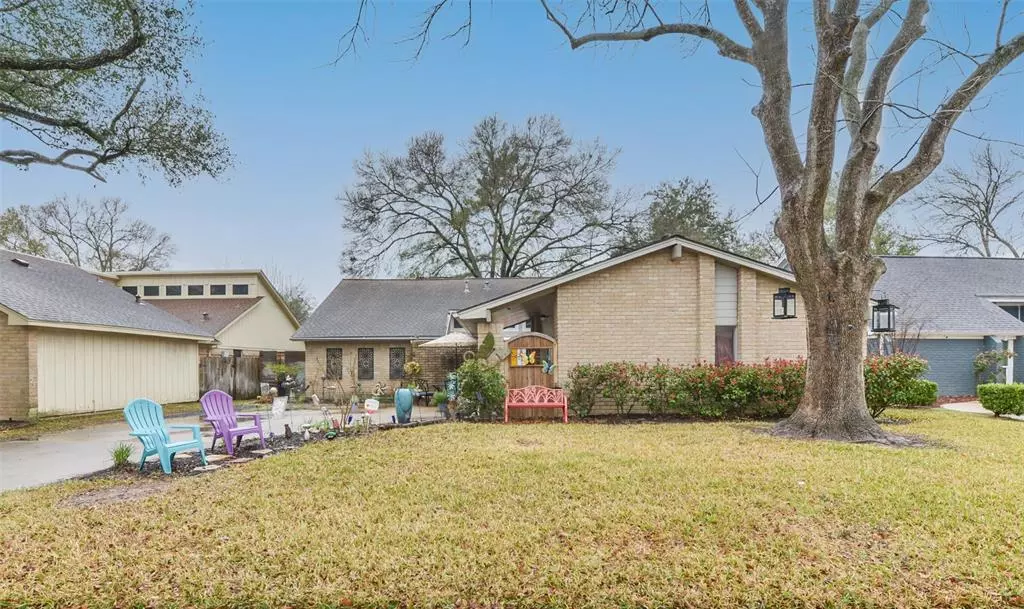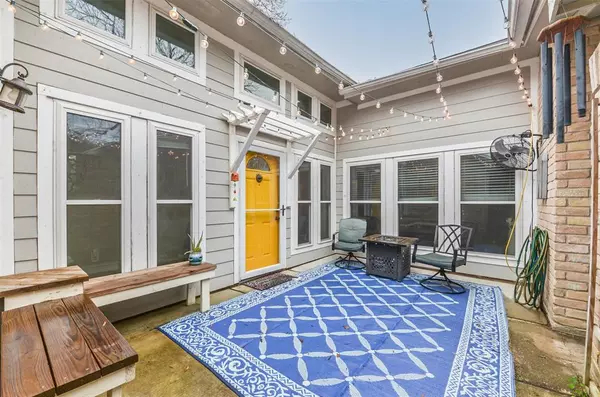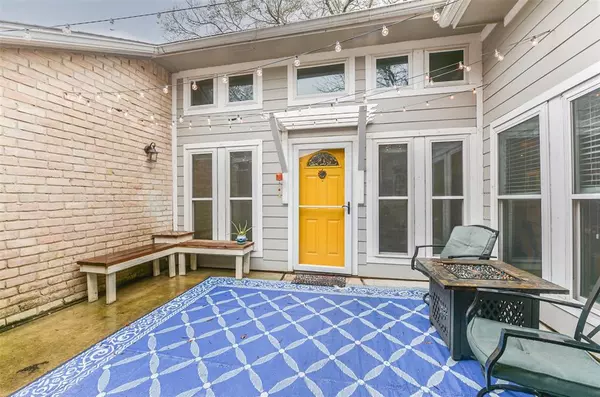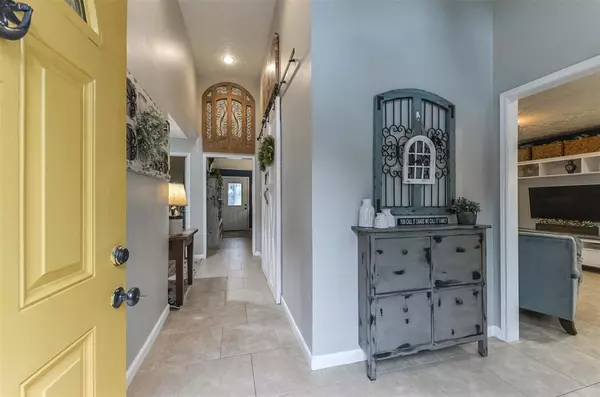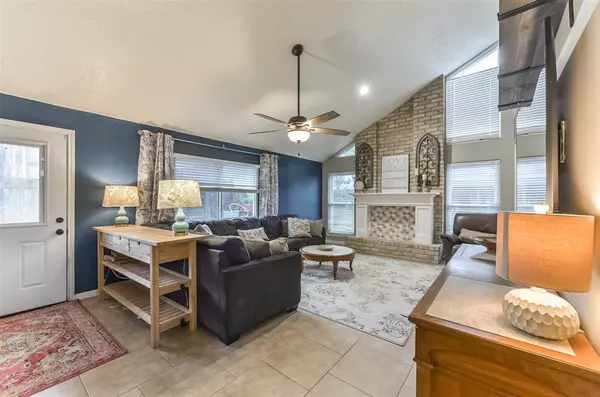$258,900
For more information regarding the value of a property, please contact us for a free consultation.
15730 Rolling Timbers DR Houston, TX 77084
3 Beds
2 Baths
1,793 SqFt
Key Details
Property Type Single Family Home
Listing Status Sold
Purchase Type For Sale
Square Footage 1,793 sqft
Price per Sqft $144
Subdivision Bear Creek Village Sec 03
MLS Listing ID 97611611
Sold Date 02/27/23
Style Colonial
Bedrooms 3
Full Baths 2
HOA Fees $39/ann
HOA Y/N 1
Year Built 1976
Annual Tax Amount $3,962
Tax Year 2022
Lot Size 7,656 Sqft
Acres 0.1758
Property Description
Welcome to 15730 Rolling Timbers!! Centrally Located in Bear Creek Village community just MINUTES away FROM MAJOR FREEWAYS. This charming 3/2 baths FARMHOUSE STYLE offers a bright variety. SPACIOUS living room, brick fireplace, HIGH CEILINGS with plenty of windows bringing natural light on a flexible open floor plan. Beautiful TILE flooring throughout the house. The kitchen is equipped with GRANITE countertops, contemporary TILE BACKSPLASH, FARMHOUSE SINK, large KITCHEN ISLAND perfect for the home chef. The bedrooms are cozy and comfortable with LUXURY LAMINATED flooring and ample closet space. Recently remodeled bathrooms presented with a BUTCHER SINK and beautiful light fixtures. The master suite bathroom includes a bench in the shower with a dual vanity, and quartz counters. This beauty comes with some wonderful extras; New water heater, underground sprinkle system, Pex-plumbing, warrant by window world, and new siding in the back of the house. COME SEE IT! YOU WILL LOVE IT.
Location
State TX
County Harris
Area Katy - North
Rooms
Bedroom Description All Bedrooms Down
Other Rooms 1 Living Area, Breakfast Room, Family Room
Interior
Heating Central Gas
Cooling Central Gas
Flooring Laminate, Tile
Fireplaces Number 1
Fireplaces Type Gas Connections
Exterior
Exterior Feature Back Yard Fenced, Porch, Sprinkler System
Parking Features Attached Garage
Garage Spaces 2.0
Roof Type Composition
Street Surface Concrete
Private Pool No
Building
Lot Description Subdivision Lot
Story 1
Foundation Slab
Lot Size Range 0 Up To 1/4 Acre
Water Water District
Structure Type Brick
New Construction No
Schools
Elementary Schools Bear Creek Elementary School (Katy)
Middle Schools Cardiff Junior High School
High Schools Mayde Creek High School
School District 30 - Katy
Others
Senior Community No
Restrictions Deed Restrictions
Tax ID 108-541-000-0048
Ownership Full Ownership
Energy Description Storm Windows
Acceptable Financing Cash Sale, Conventional, FHA, VA
Tax Rate 2.1736
Disclosures Mud, Sellers Disclosure
Listing Terms Cash Sale, Conventional, FHA, VA
Financing Cash Sale,Conventional,FHA,VA
Special Listing Condition Mud, Sellers Disclosure
Read Less
Want to know what your home might be worth? Contact us for a FREE valuation!

Our team is ready to help you sell your home for the highest possible price ASAP

Bought with Surge Realty
GET MORE INFORMATION

