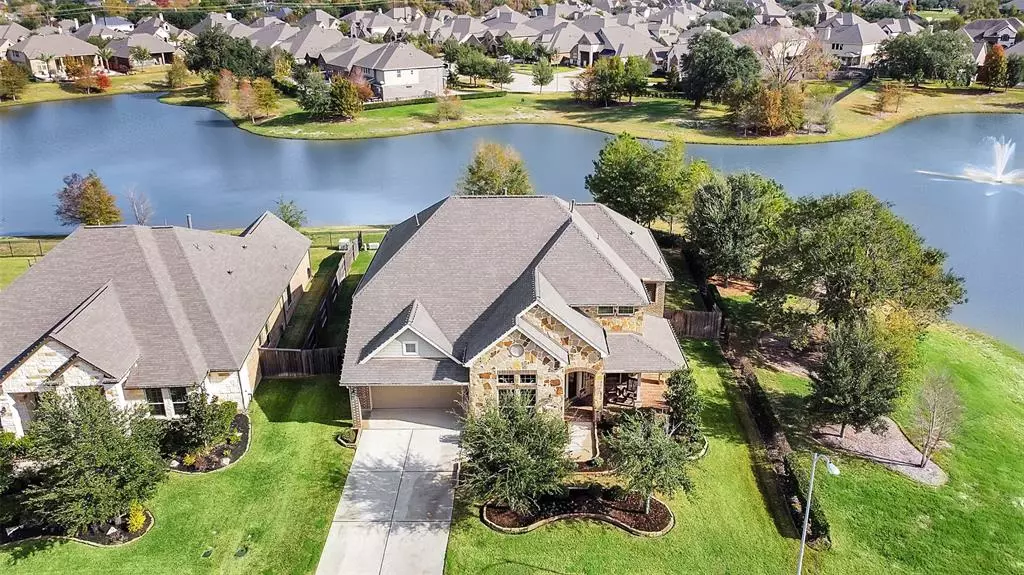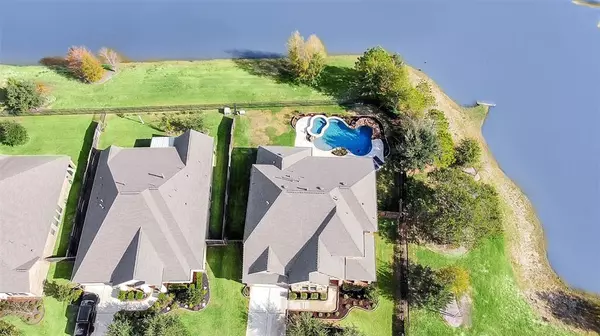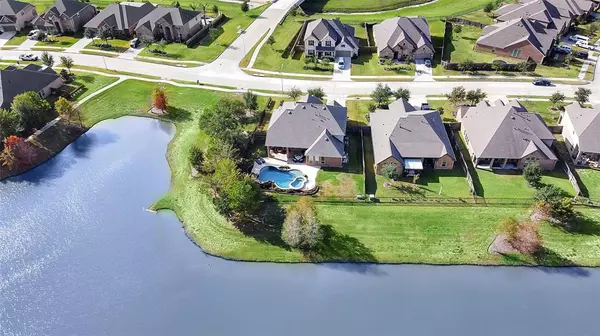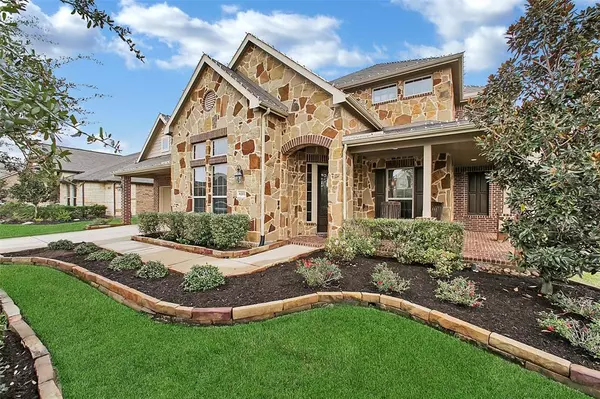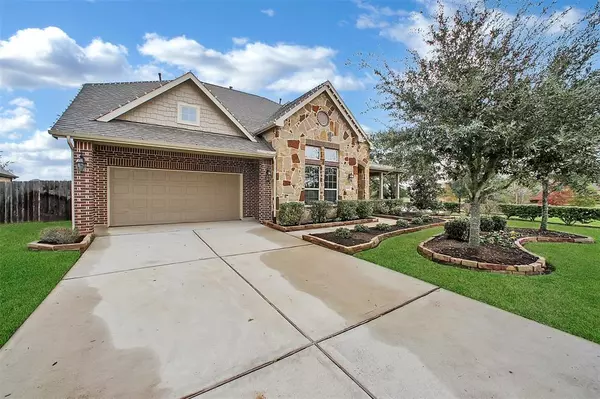$634,500
For more information regarding the value of a property, please contact us for a free consultation.
6202 Verde Place LN Katy, TX 77493
4 Beds
3.1 Baths
3,761 SqFt
Key Details
Property Type Single Family Home
Listing Status Sold
Purchase Type For Sale
Square Footage 3,761 sqft
Price per Sqft $168
Subdivision Falls At Green Meadows
MLS Listing ID 3794341
Sold Date 02/27/23
Style Traditional
Bedrooms 4
Full Baths 3
Half Baths 1
HOA Fees $91/ann
HOA Y/N 1
Year Built 2016
Annual Tax Amount $15,358
Tax Year 2022
Lot Size 0.258 Acres
Acres 0.2576
Property Description
Lane Real Estate is proud to present 6202 VERDE PLACE LN, a luxurious lakefront residence in the Falls at Green Meadows in Katy, Texas. This is a lavishly upgraded Lennar "Opal" floor plan from their "Texas Reserve Collection". Its Brick and stone construction exhibits a certain hill country flair. The southwest facing elevation assures you will enjoy the magnificent lake views of Texas dawns and sundowns arrayed with the breathtaking colors of nature's palette. Windows in the Primary Bedroom, Family Room, and Breakfast Nook fairly frame the lake scene. Other amenities you are certain to enjoy are soaring ceilings, designer hues, Electrolux stainless appliances, a stunning private pool and spa partially surrounded by a picturesque rock waterfall, a 29' x 10' backyard covered patio, exquisite granite counters, computer work station, multiple art niches, walk-in closets and pantry, and so much more! This residence was designed to optimize an owner's private luxury-living experience. Wow!
Location
State TX
County Harris
Area Katy - Old Towne
Rooms
Bedroom Description En-Suite Bath,Primary Bed - 1st Floor,Walk-In Closet
Other Rooms Breakfast Room, Family Room, Formal Dining, Gameroom Up, Home Office/Study, Utility Room in House
Master Bathroom Primary Bath: Double Sinks, Primary Bath: Jetted Tub, Primary Bath: Separate Shower, Secondary Bath(s): Double Sinks, Secondary Bath(s): Tub/Shower Combo
Kitchen Island w/o Cooktop, Kitchen open to Family Room, Under Cabinet Lighting, Walk-in Pantry
Interior
Interior Features Drapes/Curtains/Window Cover, Fire/Smoke Alarm, Formal Entry/Foyer, High Ceiling, Wired for Sound
Heating Central Electric, Zoned
Cooling Central Electric, Zoned
Flooring Carpet, Tile, Wood
Fireplaces Number 1
Fireplaces Type Gaslog Fireplace
Exterior
Exterior Feature Back Yard Fenced, Covered Patio/Deck, Subdivision Tennis Court
Parking Features Attached Garage, Tandem
Garage Spaces 3.0
Pool Gunite, In Ground
Waterfront Description Lakefront
Roof Type Composition
Street Surface Concrete,Curbs,Gutters
Private Pool Yes
Building
Lot Description Subdivision Lot, Waterfront
Faces Southwest
Story 2
Foundation Slab
Lot Size Range 1/4 Up to 1/2 Acre
Builder Name Lennar
Water Water District
Structure Type Brick,Stone
New Construction No
Schools
Elementary Schools Katy Elementary School
Middle Schools Katy Junior High School
High Schools Katy High School
School District 30 - Katy
Others
HOA Fee Include Clubhouse,Grounds,Recreational Facilities
Senior Community No
Restrictions Deed Restrictions,Restricted
Tax ID 136-831-001-0008
Ownership Full Ownership
Energy Description Ceiling Fans,Digital Program Thermostat,High-Efficiency HVAC,HVAC>13 SEER,Insulated/Low-E windows,North/South Exposure,Radiant Attic Barrier
Acceptable Financing Cash Sale, Conventional, FHA, VA
Tax Rate 3.3352
Disclosures Exclusions, Mud, Sellers Disclosure
Listing Terms Cash Sale, Conventional, FHA, VA
Financing Cash Sale,Conventional,FHA,VA
Special Listing Condition Exclusions, Mud, Sellers Disclosure
Read Less
Want to know what your home might be worth? Contact us for a FREE valuation!

Our team is ready to help you sell your home for the highest possible price ASAP

Bought with Redfin Corporation
GET MORE INFORMATION

