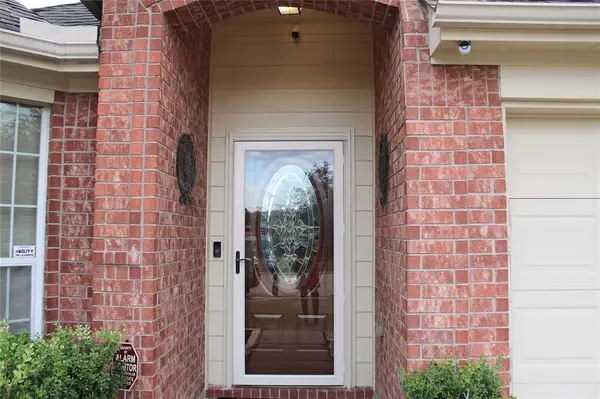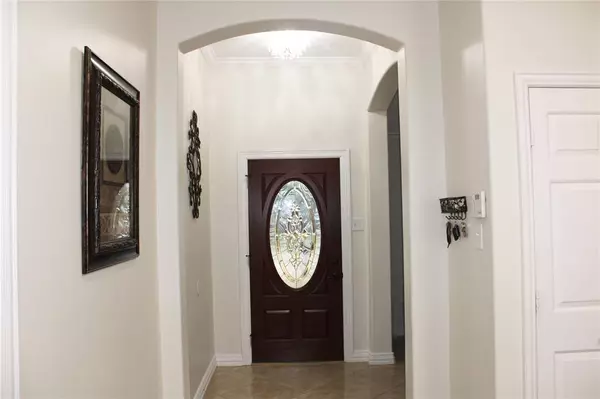$260,000
For more information regarding the value of a property, please contact us for a free consultation.
21407 Brighton Hollow LN Katy, TX 77449
3 Beds
2 Baths
1,587 SqFt
Key Details
Property Type Single Family Home
Listing Status Sold
Purchase Type For Sale
Square Footage 1,587 sqft
Price per Sqft $157
Subdivision Villages Bear Creek Sec 08
MLS Listing ID 31961246
Sold Date 02/24/23
Style Traditional
Bedrooms 3
Full Baths 2
HOA Fees $41/ann
HOA Y/N 1
Year Built 2005
Annual Tax Amount $6,037
Tax Year 2022
Lot Size 5,980 Sqft
Acres 0.1373
Property Description
Honey stop the car!! Welcome home to this lovely 1 story home in highly sought over Villages of Bear Creek neighborhood conveniently located in a cul-de-sac. Home features 3 bedrooms and 2 bathrooms. You will love the spacious feeling you get when you walk into this open concept home with tasteful neutral colors throughout. If you want to work from home, you will love the office area tucked in as you walk into your home. Primary room and 2 additional bedrooms greet you with walkin closets and ceiling fans. Enjoy the classy porcelain floors throughout most of the home. In your kitchen you'll find the Island kitchen perfect for entertaining with lots of counter space and cabinets. The fancy chandelier in the dining area will be perfect for those special holidays and making memories. Some bathroom features include double vanities and sliding glass doors in tub/shower. The backyard fence is unique providing access to the trails to the back neighborhood. Schedule your showing today!
Location
State TX
County Harris
Area Bear Creek South
Rooms
Bedroom Description All Bedrooms Down,En-Suite Bath,Walk-In Closet
Other Rooms Breakfast Room, Family Room, Formal Living, Home Office/Study, Kitchen/Dining Combo, Living Area - 1st Floor, Utility Room in House
Master Bathroom Primary Bath: Separate Shower, Secondary Bath(s): Double Sinks, Vanity Area
Kitchen Breakfast Bar, Island w/o Cooktop, Kitchen open to Family Room, Pantry, Second Sink, Walk-in Pantry
Interior
Interior Features Crown Molding, Drapes/Curtains/Window Cover, Fire/Smoke Alarm, Formal Entry/Foyer, High Ceiling
Heating Central Electric, Central Gas
Cooling Central Electric, Central Gas
Flooring Carpet, Marble Floors, Tile
Exterior
Exterior Feature Back Yard, Patio/Deck, Side Yard
Parking Features Attached Garage
Garage Spaces 2.0
Roof Type Composition
Private Pool No
Building
Lot Description Cul-De-Sac, Subdivision Lot
Faces East
Story 1
Foundation Slab
Lot Size Range 0 Up To 1/4 Acre
Water Water District
Structure Type Brick,Wood
New Construction No
Schools
Elementary Schools Hemmenway Elementary School
Middle Schools Rowe Middle School
High Schools Cypress Park High School
School District 13 - Cypress-Fairbanks
Others
Senior Community No
Restrictions Restricted
Tax ID 122-713-003-0007
Acceptable Financing Cash Sale, Conventional, FHA, VA
Tax Rate 3.011
Disclosures Mud, Sellers Disclosure
Listing Terms Cash Sale, Conventional, FHA, VA
Financing Cash Sale,Conventional,FHA,VA
Special Listing Condition Mud, Sellers Disclosure
Read Less
Want to know what your home might be worth? Contact us for a FREE valuation!

Our team is ready to help you sell your home for the highest possible price ASAP

Bought with Redfin Corporation

GET MORE INFORMATION





