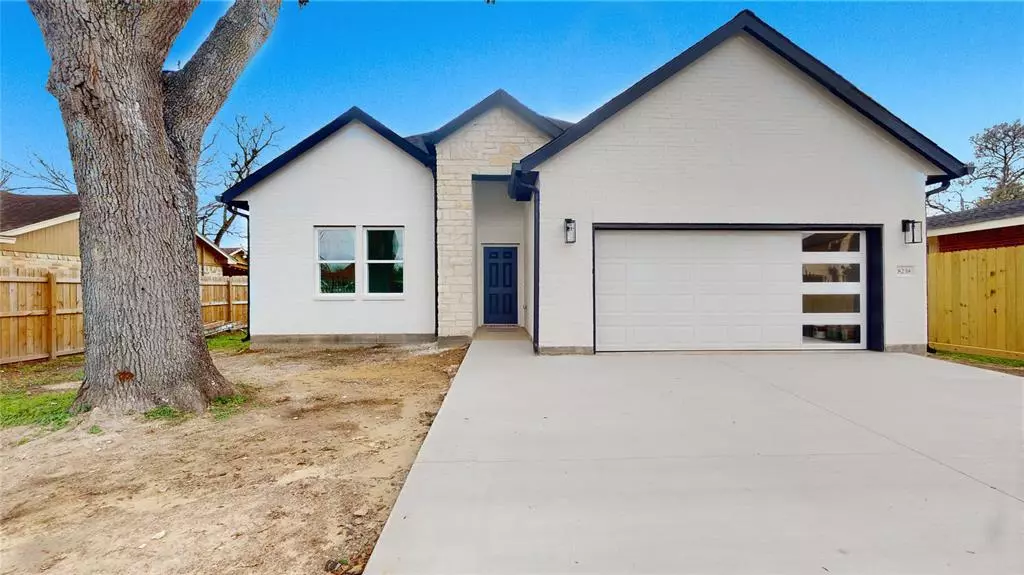$359,000
For more information regarding the value of a property, please contact us for a free consultation.
8238 Tareyton LN Houston, TX 77075
4 Beds
3 Baths
1,990 SqFt
Key Details
Property Type Single Family Home
Listing Status Sold
Purchase Type For Sale
Square Footage 1,990 sqft
Price per Sqft $178
Subdivision Houston Skyscraper Shadows 03
MLS Listing ID 92170472
Sold Date 02/28/23
Style Traditional
Bedrooms 4
Full Baths 3
Year Built 2022
Lot Size 8,174 Sqft
Property Description
Gorgeous NEW construction to be completed January 2023! The spacious 4 bedrooms and 3 full bathrooms home welcomes you with an extended entry that leads to the open kitchen-dining area and family room with 10-foot ceilings throughout. The gourmet Kitchen features custom built cabinets, wall mounted range hood, quartz countertops and a large calacatta quartz island. Bright natural lighted dining and living areas feature picture windows and a cozy fireplace to gather around in the living room. The large primary retreat offers an en-suite bath, custom made cabinets with double sinks, vanity area, separate shower and walk-in closet. There is plenty of flexibility for family living with secondary bedrooms. Mud room off two-car garage. The double driveway has a private fence for privacy. A covered backyard porch leads to the outdoor area. NO HOA! Located in a established neighborhood and close to I-45, Beltway 8, Hobby Airport, dining and shopping. This home is a must see!
Location
State TX
County Harris
Area Hobby Area
Rooms
Bedroom Description 2 Primary Bedrooms,En-Suite Bath,Walk-In Closet
Other Rooms 1 Living Area, Family Room, Kitchen/Dining Combo, Living/Dining Combo, Utility Room in House
Master Bathroom Primary Bath: Double Sinks, Primary Bath: Shower Only, Secondary Bath(s): Tub/Shower Combo, Vanity Area
Kitchen Island w/o Cooktop, Kitchen open to Family Room, Pantry, Pot Filler, Soft Closing Cabinets
Interior
Interior Features Fire/Smoke Alarm, High Ceiling
Heating Central Electric
Cooling Central Electric
Flooring Carpet, Tile, Vinyl Plank
Fireplaces Number 1
Fireplaces Type Mock Fireplace
Exterior
Exterior Feature Back Yard, Back Yard Fenced, Covered Patio/Deck, Fully Fenced, Private Driveway
Garage Attached Garage
Garage Spaces 2.0
Garage Description Double-Wide Driveway, Driveway Gate
Roof Type Composition
Street Surface Asphalt
Accessibility Driveway Gate
Private Pool No
Building
Lot Description Subdivision Lot
Story 1
Foundation Slab
Lot Size Range 0 Up To 1/4 Acre
Builder Name Eduardo Rodriguez
Sewer Public Sewer
Water Public Water
Structure Type Brick,Cement Board,Stone
New Construction Yes
Schools
Elementary Schools Deanda Elementary School
Middle Schools Thomas Middle School
High Schools Sterling High School (Houston)
School District 27 - Houston
Others
Senior Community No
Restrictions Deed Restrictions
Tax ID 077-280-062-0021
Ownership Full Ownership
Energy Description Ceiling Fans,Energy Star/CFL/LED Lights,HVAC>13 SEER,Insulation - Blown Fiberglass
Acceptable Financing Cash Sale, Conventional, FHA, VA
Disclosures No Disclosures
Green/Energy Cert Other Energy Report
Listing Terms Cash Sale, Conventional, FHA, VA
Financing Cash Sale,Conventional,FHA,VA
Special Listing Condition No Disclosures
Read Less
Want to know what your home might be worth? Contact us for a FREE valuation!

Our team is ready to help you sell your home for the highest possible price ASAP

Bought with Keller Williams Houston Central

GET MORE INFORMATION





