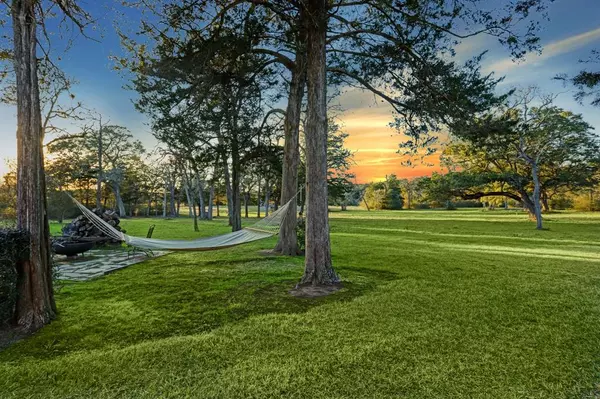$1,895,000
For more information regarding the value of a property, please contact us for a free consultation.
12433 Schwanbeck RD Cat Spring, TX 78933
4 Beds
3 Baths
3,669 SqFt
Key Details
Property Type Single Family Home
Listing Status Sold
Purchase Type For Sale
Square Footage 3,669 sqft
Price per Sqft $516
Subdivision A175 C Gregory
MLS Listing ID 97881431
Sold Date 03/03/23
Style Traditional
Bedrooms 4
Full Baths 3
Year Built 2003
Lot Size 36.887 Acres
Acres 36.887
Property Description
Escape to this Spectacular one-of-a-kind Ranch Property for peaceful and tranquil country living. Entering this property, notice the slight roll of a hill as you drive toward the stunning Custom-Built Stone Home. This property has over 36 park-like acres with 2 ponds, large mature trees, an infinity pool/hot tub and a Koi pond. There is also a 40x60 Barn with a 24' overhang. Inside the barn is a 20x40 Apartment with a Kitchen, one bedroom, two baths and a loft. The outdoor entertainment area is covered and has a stone fireplace with an outdoor TV, gas and charcoal cooking grills. This elegant one-story home has a huge living area, high ceilings, large windows, crown molding, custom built in bookcases, wine rack and an exquisite stone fireplace. The kitchen has a stone arched wall above the cooktop, high-end SS appliances including a double oven. This property is Ag-exempt with a combination of native pastures and wooded areas. This is a must see "Little Piece of Heaven"!
Location
State TX
County Austin
Rooms
Bedroom Description All Bedrooms Down,Primary Bed - 1st Floor
Other Rooms 1 Living Area, Breakfast Room, Living Area - 1st Floor, Utility Room in House
Den/Bedroom Plus 4
Interior
Heating Central Gas
Cooling Central Electric
Fireplaces Number 1
Fireplaces Type Wood Burning Fireplace
Exterior
Exterior Feature Barn/Stable, Covered Patio/Deck, Outdoor Kitchen, Patio/Deck, Private Driveway
Parking Features Attached Garage
Garage Spaces 2.0
Pool In Ground
Roof Type Other
Street Surface Asphalt
Private Pool Yes
Building
Lot Description Wooded
Story 1
Foundation Slab
Lot Size Range 20 Up to 50 Acres
Sewer Septic Tank
Water Well
Structure Type Stone
New Construction No
Schools
Elementary Schools Sealy Elementary School
Middle Schools Sealy Junior High School
High Schools Sealy High School
School District 109 - Sealy
Others
Senior Community No
Restrictions Horses Allowed
Tax ID R000020912
Acceptable Financing Cash Sale, Conventional, FHA
Disclosures Sellers Disclosure
Listing Terms Cash Sale, Conventional, FHA
Financing Cash Sale,Conventional,FHA
Special Listing Condition Sellers Disclosure
Read Less
Want to know what your home might be worth? Contact us for a FREE valuation!

Our team is ready to help you sell your home for the highest possible price ASAP

Bought with Hodde Real Estate Company

GET MORE INFORMATION





