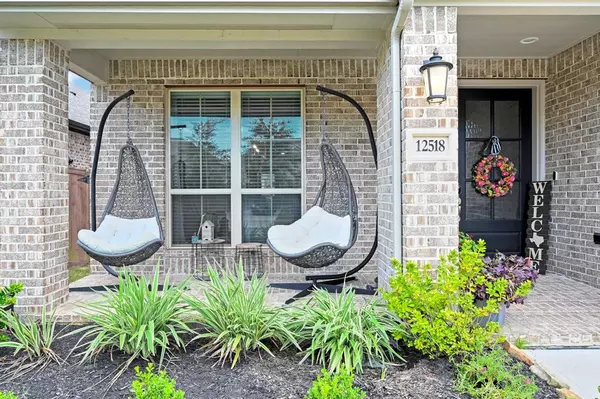$485,000
For more information regarding the value of a property, please contact us for a free consultation.
12518 Pierson Hollow DR Humble, TX 77346
4 Beds
3.1 Baths
3,073 SqFt
Key Details
Property Type Single Family Home
Listing Status Sold
Purchase Type For Sale
Square Footage 3,073 sqft
Price per Sqft $152
Subdivision The Groves
MLS Listing ID 25971948
Sold Date 03/06/23
Style Traditional
Bedrooms 4
Full Baths 3
Half Baths 1
HOA Fees $90/qua
HOA Y/N 1
Year Built 2019
Annual Tax Amount $12,484
Tax Year 2021
Lot Size 6,322 Sqft
Acres 0.1451
Property Description
This spacious and well-built Perry home boasts an open floor plan perfect for entertaining. The sparkling in-ground pool beckons you to take a dip in the midst of Houston's hot summers while watching the game or your favorite show on the outdoor TV. The large covered patio is private and perfect for outdoor dining. Downstairs is the primary suite, formal dining, study with French doors, and a large kitchen opening to the living room adorned with a decorative fireplace. 3 bedrooms with walk-in closets and 2 full baths are upstairs along with a game room/bonus room. You've got to see this home in person to appreciate the quality and functionality of this beautiful home in one of the most sought-after neighborhoods in the area. Amenities and activities abound in this neighborhood surrounded by trees, trails, parks, pool, splashpad, fish pond, and so much more! Schedule your private showing while you can! Virtual tour link above.
Location
State TX
County Harris
Community The Groves
Area Summerwood/Lakeshore
Rooms
Bedroom Description Primary Bed - 1st Floor,Walk-In Closet
Other Rooms Breakfast Room, Formal Dining, Gameroom Up, Home Office/Study, Living Area - 1st Floor, Utility Room in House
Master Bathroom Half Bath, Primary Bath: Double Sinks, Primary Bath: Separate Shower, Primary Bath: Soaking Tub
Kitchen Kitchen open to Family Room, Pots/Pans Drawers, Under Cabinet Lighting, Walk-in Pantry
Interior
Interior Features Alarm System - Owned, High Ceiling
Heating Central Gas
Cooling Central Electric
Flooring Carpet, Tile
Fireplaces Number 1
Fireplaces Type Gaslog Fireplace
Exterior
Exterior Feature Back Yard Fenced, Covered Patio/Deck, Porch
Parking Features Attached Garage
Garage Spaces 2.0
Pool Gunite, In Ground
Roof Type Composition
Street Surface Concrete
Private Pool Yes
Building
Lot Description Subdivision Lot
Story 2
Foundation Slab
Lot Size Range 0 Up To 1/4 Acre
Builder Name Perry
Water Water District
Structure Type Brick,Wood
New Construction No
Schools
Elementary Schools Groves Elementary School
Middle Schools West Lake Middle School
High Schools Summer Creek High School
School District 29 - Humble
Others
HOA Fee Include Clubhouse,Recreational Facilities
Senior Community No
Restrictions Deed Restrictions
Tax ID 139-400-001-0025
Energy Description Ceiling Fans,Digital Program Thermostat
Acceptable Financing Cash Sale, Conventional, FHA, Texas Veterans Land Board, VA
Tax Rate 3.5373
Disclosures Exclusions, Mud, Sellers Disclosure
Listing Terms Cash Sale, Conventional, FHA, Texas Veterans Land Board, VA
Financing Cash Sale,Conventional,FHA,Texas Veterans Land Board,VA
Special Listing Condition Exclusions, Mud, Sellers Disclosure
Read Less
Want to know what your home might be worth? Contact us for a FREE valuation!

Our team is ready to help you sell your home for the highest possible price ASAP

Bought with Ai Realty

GET MORE INFORMATION





