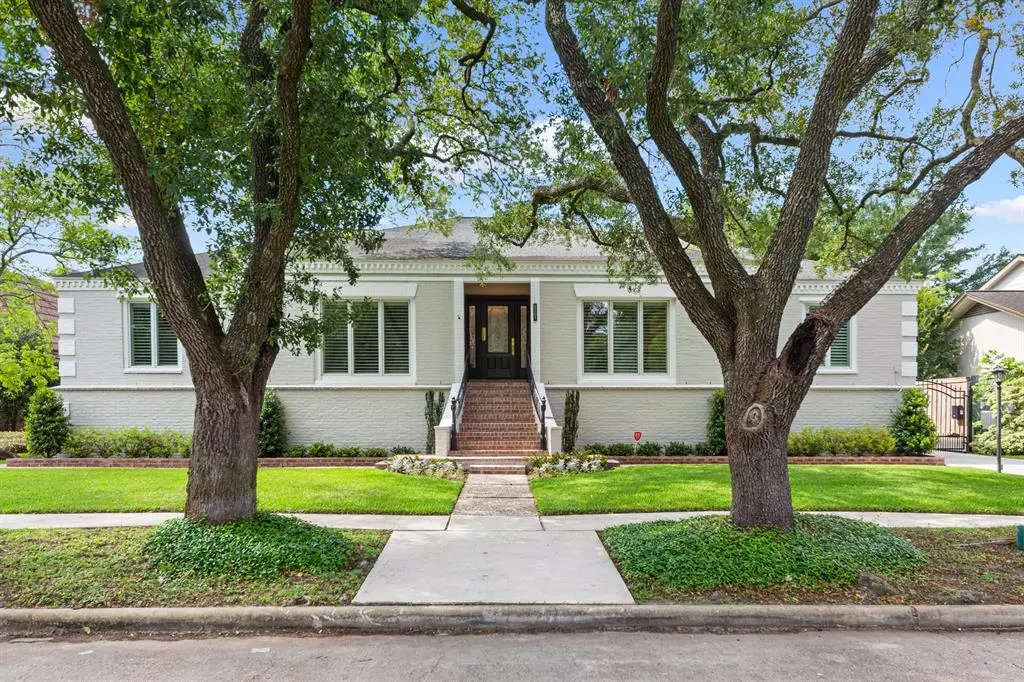$699,000
For more information regarding the value of a property, please contact us for a free consultation.
5207 Braesvalley DR Houston, TX 77096
4 Beds
3.1 Baths
3,076 SqFt
Key Details
Property Type Single Family Home
Listing Status Sold
Purchase Type For Sale
Square Footage 3,076 sqft
Price per Sqft $216
Subdivision Meyerland Sec 06B
MLS Listing ID 44144550
Sold Date 03/06/23
Style Traditional
Bedrooms 4
Full Baths 3
Half Baths 1
HOA Fees $43/ann
HOA Y/N 1
Year Built 1961
Annual Tax Amount $9,554
Tax Year 2021
Lot Size 10,524 Sqft
Acres 0.2416
Property Description
Nestled in the heart of Meyerland amidst the beautiful oaks lies the stunningly beautiful 4 bdrm home with pool on a 10,524 sf lot! The home was raised 6' after Harvey along with a complete renovation. A lift was added to the back door for easy access into the home while a driveway gate helps with security & privacy. Gorgeous granite counters line the spacious & bright chef's kitchen with custom cabinetry, built in SubZero fridge & dishwasher, spacious island with induction cooktop, WOLF oven & microwave. The kitchen bar is perfect for entertaining guests with additional sink, wine cooler and "sonic" ice maker. Custom stained hardwood floors throughout the home. The owner's retreat boasts 2 walkin closets & a spectacular bathroom with a beautiful & extra wide walk-in shower with bench & separate hydrotherapy tub. Relax on the balcony/porch or take a dip in the pool to unwind. Great location with easy access to shopping, dining, Med Center, Galleria. Zoned to Lovett Elem & Bellaire HS.
Location
State TX
County Harris
Area Meyerland Area
Rooms
Bedroom Description Primary Bed - 1st Floor,Walk-In Closet
Other Rooms Breakfast Room, Family Room, Formal Dining, Formal Living, Utility Room in House
Master Bathroom Half Bath, Primary Bath: Double Sinks, Primary Bath: Jetted Tub, Primary Bath: Separate Shower, Secondary Bath(s): Shower Only
Kitchen Breakfast Bar, Island w/ Cooktop, Kitchen open to Family Room, Pantry, Soft Closing Cabinets, Soft Closing Drawers, Under Cabinet Lighting, Walk-in Pantry
Interior
Interior Features Alarm System - Owned, Crown Molding, Dryer Included, Fire/Smoke Alarm, Refrigerator Included, Washer Included
Heating Central Gas
Cooling Central Electric
Flooring Wood
Fireplaces Number 1
Fireplaces Type Wood Burning Fireplace
Exterior
Exterior Feature Back Yard Fenced, Covered Patio/Deck, Patio/Deck, Sprinkler System
Parking Features Detached Garage
Garage Spaces 2.0
Garage Description Auto Garage Door Opener, Driveway Gate
Pool Gunite
Roof Type Composition
Street Surface Concrete,Curbs,Gutters
Accessibility Driveway Gate
Private Pool Yes
Building
Lot Description Subdivision Lot
Faces North
Story 1
Foundation Slab, Slab on Builders Pier
Sewer Public Sewer
Water Public Water
Structure Type Brick,Wood
New Construction No
Schools
Elementary Schools Lovett Elementary School
Middle Schools Meyerland Middle School
High Schools Bellaire High School
School District 27 - Houston
Others
Senior Community No
Restrictions Deed Restrictions
Tax ID 095-220-000-0021
Ownership Full Ownership
Energy Description Ceiling Fans,Digital Program Thermostat,HVAC>13 SEER,North/South Exposure
Acceptable Financing Cash Sale, Conventional, FHA, VA
Tax Rate 2.3307
Disclosures Sellers Disclosure
Listing Terms Cash Sale, Conventional, FHA, VA
Financing Cash Sale,Conventional,FHA,VA
Special Listing Condition Sellers Disclosure
Read Less
Want to know what your home might be worth? Contact us for a FREE valuation!

Our team is ready to help you sell your home for the highest possible price ASAP

Bought with Douglas Elliman Real Estate
GET MORE INFORMATION





