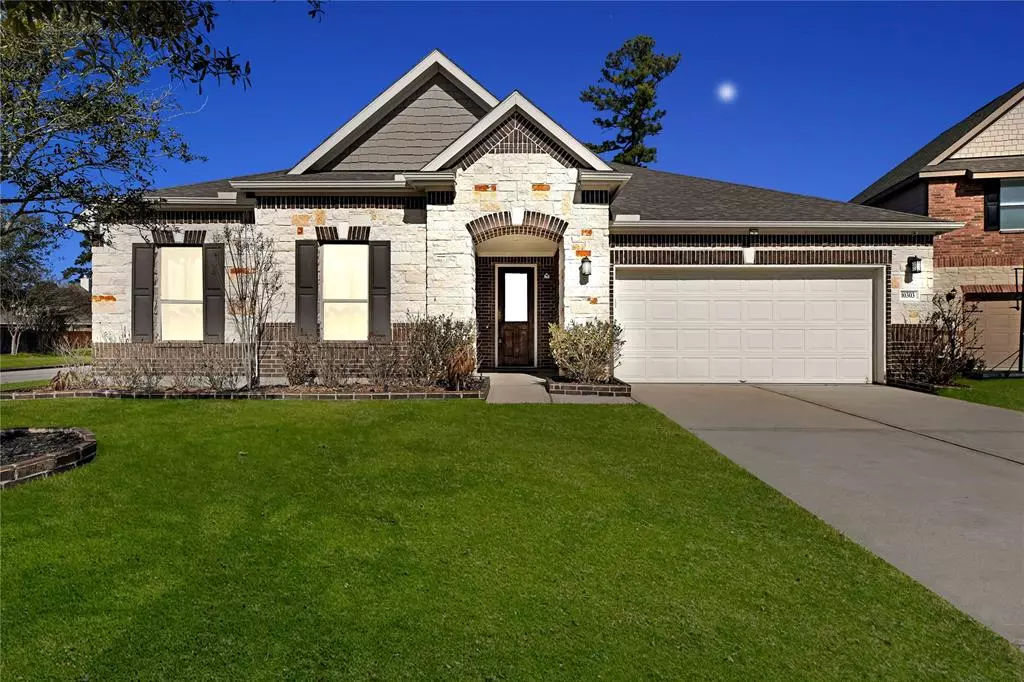$370,000
For more information regarding the value of a property, please contact us for a free consultation.
10303 Eagle Hollow Dr DR Humble, TX 77338
3 Beds
2 Baths
2,578 SqFt
Key Details
Property Type Single Family Home
Listing Status Sold
Purchase Type For Sale
Square Footage 2,578 sqft
Price per Sqft $138
Subdivision Villages/Tour 18 Sec 2
MLS Listing ID 24548421
Sold Date 03/07/23
Style Contemporary/Modern
Bedrooms 3
Full Baths 2
HOA Fees $66/ann
HOA Y/N 1
Year Built 2018
Annual Tax Amount $8,398
Tax Year 2022
Lot Size 8,889 Sqft
Acres 0.2041
Property Description
Located on a lazy cul-de-sac in a golf course community this stunning brick and stone one story checks all the boxes and more. This open concept 3 bedroom doesn't disappoint and boast a large flex space and study. Open concept kitchen, family and dining built with entertaining in mind. Breathtaking entry with wide halls and doors that are both handsome and handicapped accessible. Endless upgrades highlight the home throughout. The kitchen is a chefs dream with an abundance of cabinets and counter space. Beautiful primary suite, complimented by a relaxing primary bath with dual counters and an inviting garden tub.
The back porch overlooking the back yard will provide endless memories with plenty of room for a future pool, swing set, trampoline or all three. So many options in the back yard, where your dreams literally have no limit. Bring the golf cart and enjoy easy access to the course every day of the year. Blink and this beauty will be gone!
Location
State TX
County Harris
Area Humble Area East
Rooms
Bedroom Description All Bedrooms Down,Primary Bed - 1st Floor
Other Rooms 1 Living Area, Utility Room in House
Master Bathroom Primary Bath: Separate Shower, Primary Bath: Soaking Tub, Secondary Bath(s): Tub/Shower Combo
Kitchen Island w/o Cooktop, Pantry
Interior
Interior Features Wired for Sound
Heating Central Electric
Cooling Central Electric
Flooring Vinyl Plank
Exterior
Exterior Feature Back Yard, Covered Patio/Deck, Exterior Gas Connection, Fully Fenced, Private Driveway, Side Yard, Sprinkler System
Parking Features Attached Garage
Garage Spaces 2.0
Garage Description Auto Garage Door Opener
Roof Type Composition
Private Pool No
Building
Lot Description Corner, Cul-De-Sac
Story 1
Foundation Slab
Lot Size Range 0 Up To 1/4 Acre
Sewer Public Sewer
Water Public Water
Structure Type Stone
New Construction No
Schools
Elementary Schools Lakeland Elementary School (Humble)
Middle Schools Ross Sterling Middle School
High Schools Humble High School
School District 29 - Humble
Others
Senior Community No
Restrictions Deed Restrictions
Tax ID 139-641-001-0001
Energy Description Ceiling Fans
Acceptable Financing Cash Sale, Conventional, FHA, VA
Tax Rate 2.933
Disclosures Exclusions, Mud, Sellers Disclosure
Green/Energy Cert Home Energy Rating/HERS
Listing Terms Cash Sale, Conventional, FHA, VA
Financing Cash Sale,Conventional,FHA,VA
Special Listing Condition Exclusions, Mud, Sellers Disclosure
Read Less
Want to know what your home might be worth? Contact us for a FREE valuation!

Our team is ready to help you sell your home for the highest possible price ASAP

Bought with Jammer Realty
GET MORE INFORMATION





