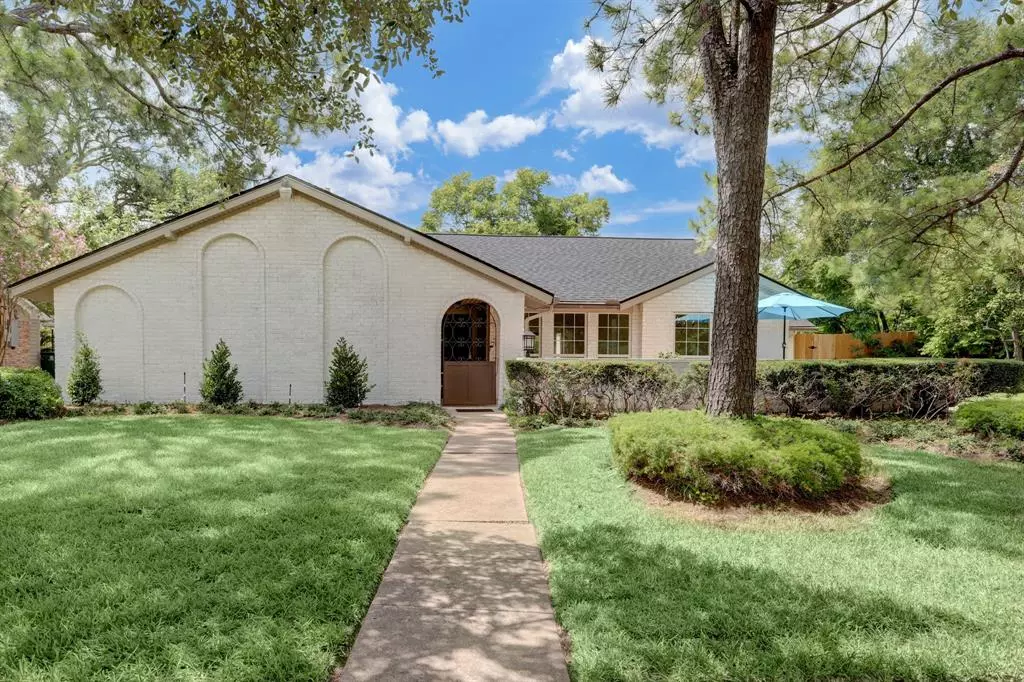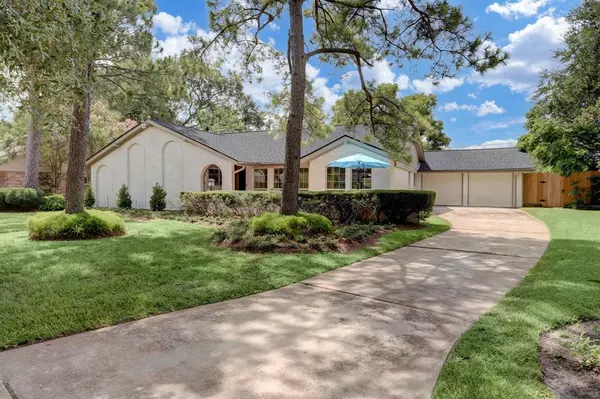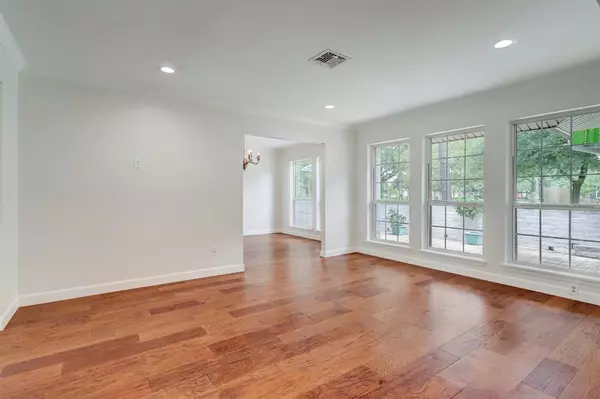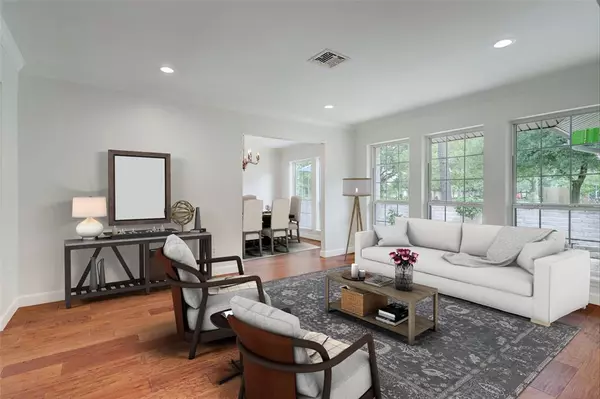$555,000
For more information regarding the value of a property, please contact us for a free consultation.
5819 Spellman RD Houston, TX 77096
4 Beds
2 Baths
2,276 SqFt
Key Details
Property Type Single Family Home
Listing Status Sold
Purchase Type For Sale
Square Footage 2,276 sqft
Price per Sqft $243
Subdivision Parkwest
MLS Listing ID 23176434
Sold Date 03/09/23
Style Traditional
Bedrooms 4
Full Baths 2
HOA Fees $30/ann
HOA Y/N 1
Year Built 1962
Annual Tax Amount $7,592
Tax Year 2021
Lot Size 0.272 Acres
Property Description
Enter this extensively remodeled 4 bedroom Westbury home through the gate to the private front patio with its brick wall, a perfect spot for that morning coffee, or a great place to watch the kids play out front. Situated on a large lot in the bend in the road, there is room for a pool and plenty of play space as well. The expanded chef's kitchen, with amazing storage and a large pantry, lovely countertops, terrific new appliances, opens to the spacious family room with fireplace flanked by bookcases and vaulted beamed ceiling, overlooking the patio and the great back yard.. The 4 bedrooms and 2 baths, have all been updated with meticulous attention to detail, focusing on the most current trends. The primary bedroom with its spa-like bath and generous walk in closet overlooks the back garden. The laundry room has been updated with black and white designer tile floors, lockers and additional cabinetry and storage. This is truly a house to call home.
Location
State TX
County Harris
Area Brays Oaks
Rooms
Bedroom Description All Bedrooms Down,En-Suite Bath,Walk-In Closet
Other Rooms Family Room, Formal Dining, Formal Living, Utility Room in House
Master Bathroom Primary Bath: Double Sinks, Primary Bath: Shower Only, Secondary Bath(s): Double Sinks, Secondary Bath(s): Tub/Shower Combo
Kitchen Island w/o Cooktop, Kitchen open to Family Room, Pantry, Pots/Pans Drawers, Soft Closing Drawers, Under Cabinet Lighting
Interior
Interior Features Crown Molding, Formal Entry/Foyer, High Ceiling
Heating Central Gas
Cooling Central Electric
Flooring Carpet, Engineered Wood, Tile
Fireplaces Number 1
Fireplaces Type Gas Connections, Wood Burning Fireplace
Exterior
Exterior Feature Back Yard, Back Yard Fenced, Patio/Deck
Parking Features Attached Garage
Garage Spaces 2.0
Garage Description Auto Garage Door Opener
Roof Type Composition
Street Surface Curbs,Gutters
Private Pool No
Building
Lot Description Subdivision Lot
Faces North
Story 1
Foundation Slab
Sewer Public Sewer
Water Public Water
Structure Type Brick,Wood
New Construction No
Schools
Elementary Schools Parker Elementary School (Houston)
Middle Schools Meyerland Middle School
High Schools Westbury High School
School District 27 - Houston
Others
Senior Community No
Restrictions Deed Restrictions
Tax ID 091-474-000-0013
Ownership Full Ownership
Energy Description Ceiling Fans,Digital Program Thermostat,Energy Star Appliances
Acceptable Financing Cash Sale, Conventional
Tax Rate 2.3307
Disclosures Sellers Disclosure
Listing Terms Cash Sale, Conventional
Financing Cash Sale,Conventional
Special Listing Condition Sellers Disclosure
Read Less
Want to know what your home might be worth? Contact us for a FREE valuation!

Our team is ready to help you sell your home for the highest possible price ASAP

Bought with Greenwood King Properties - Kirby Office

GET MORE INFORMATION





