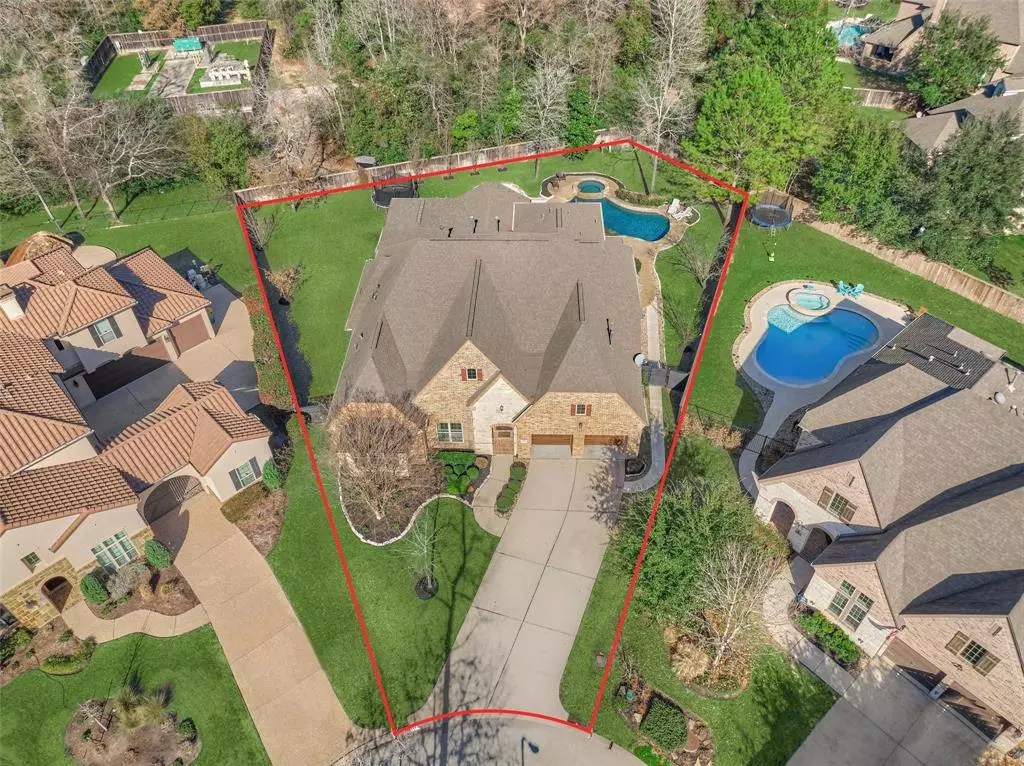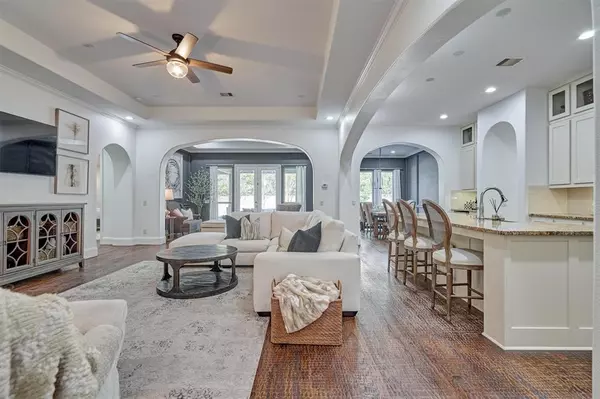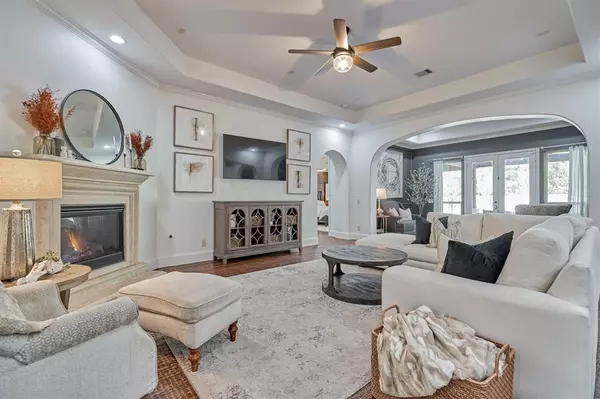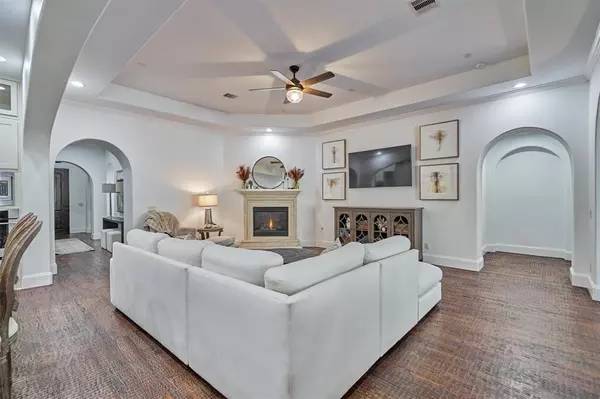$900,000
For more information regarding the value of a property, please contact us for a free consultation.
134 Monterrey Pines DR Montgomery, TX 77316
4 Beds
4.2 Baths
4,530 SqFt
Key Details
Property Type Single Family Home
Listing Status Sold
Purchase Type For Sale
Square Footage 4,530 sqft
Price per Sqft $200
Subdivision Woodforest 14
MLS Listing ID 41587930
Sold Date 03/10/23
Style Traditional
Bedrooms 4
Full Baths 4
Half Baths 2
HOA Fees $115/ann
HOA Y/N 1
Year Built 2013
Annual Tax Amount $16,910
Tax Year 2022
Lot Size 0.389 Acres
Acres 0.3893
Property Description
No Back Neighbors! Gorgeous Darling Homes zoned to MISD, on a nature reserve with a back gate leading to nature trails, a minute's walk from Forest Island (tennis courts, pools, waterpark, basketball courts, & more!). Hand scraped, hardwood nail-down floors, high ceilings, & beautifully arched hallways throughout the home. Family room with gas log fireplace, sunroom tucked off to the side with large windows for plenty of light, opens beautifully to a dream kitchen, with double ovens, gas range, soft close cabinets & drawers, and large island with sink. All bedrooms are generously sized, each with ensuite bathrooms. Custom shiplap/wall accents in each bedroom & in home office. Office currently being used as a nursery with French doors, & closet. Upstairs is large game room & 4th bedroom. Fully remodeled outdoor kitchen with gas grill, refrigerator, travertine tile, & firepit! Heated pool and spa sit right beside. With no back neighbors, backyard feels like your own private oasis!
Location
State TX
County Montgomery
Community Woodforest Development
Area Conroe Southwest
Rooms
Bedroom Description 1 Bedroom Up,En-Suite Bath,Primary Bed - 1st Floor,Sitting Area,Walk-In Closet
Other Rooms Family Room, Formal Dining, Gameroom Up, Home Office/Study, Kitchen/Dining Combo, Sun Room, Utility Room in House
Master Bathroom Half Bath, Primary Bath: Double Sinks, Primary Bath: Separate Shower, Primary Bath: Soaking Tub, Secondary Bath(s): Tub/Shower Combo
Kitchen Breakfast Bar, Island w/o Cooktop, Kitchen open to Family Room, Pantry, Pots/Pans Drawers, Soft Closing Cabinets, Soft Closing Drawers, Under Cabinet Lighting, Walk-in Pantry
Interior
Interior Features Alarm System - Owned, Crown Molding, Drapes/Curtains/Window Cover, Fire/Smoke Alarm, High Ceiling, Spa/Hot Tub
Heating Central Gas
Cooling Central Electric
Flooring Tile, Wood
Fireplaces Number 2
Fireplaces Type Gaslog Fireplace, Wood Burning Fireplace
Exterior
Exterior Feature Back Yard Fenced, Covered Patio/Deck, Exterior Gas Connection, Outdoor Fireplace, Outdoor Kitchen, Porch, Side Yard, Spa/Hot Tub, Sprinkler System, Subdivision Tennis Court
Parking Features Attached Garage, Tandem
Garage Spaces 3.0
Garage Description Auto Garage Door Opener, Double-Wide Driveway
Pool Heated, In Ground
Roof Type Composition
Street Surface Concrete,Curbs,Gutters
Private Pool Yes
Building
Lot Description Cleared, Cul-De-Sac, Greenbelt, In Golf Course Community, Subdivision Lot
Faces Southwest
Story 1.5
Foundation Slab
Lot Size Range 1/4 Up to 1/2 Acre
Builder Name Darling Homes
Sewer Public Sewer
Water Public Water, Water District
Structure Type Brick,Cement Board,Wood
New Construction No
Schools
Elementary Schools Lone Star Elementary School (Montgomery)
Middle Schools Oak Hill Junior High School
High Schools Lake Creek High School
School District 37 - Montgomery
Others
Senior Community No
Restrictions Deed Restrictions,Restricted
Tax ID 9652-14-02900
Ownership Full Ownership
Energy Description Attic Vents,Ceiling Fans,Digital Program Thermostat,Energy Star Appliances,High-Efficiency HVAC,HVAC>13 SEER,Insulated/Low-E windows
Tax Rate 2.5183
Disclosures Mud, Sellers Disclosure
Green/Energy Cert Home Energy Rating/HERS, Other Green Certification
Special Listing Condition Mud, Sellers Disclosure
Read Less
Want to know what your home might be worth? Contact us for a FREE valuation!

Our team is ready to help you sell your home for the highest possible price ASAP

Bought with Keller Williams Platinum

GET MORE INFORMATION





