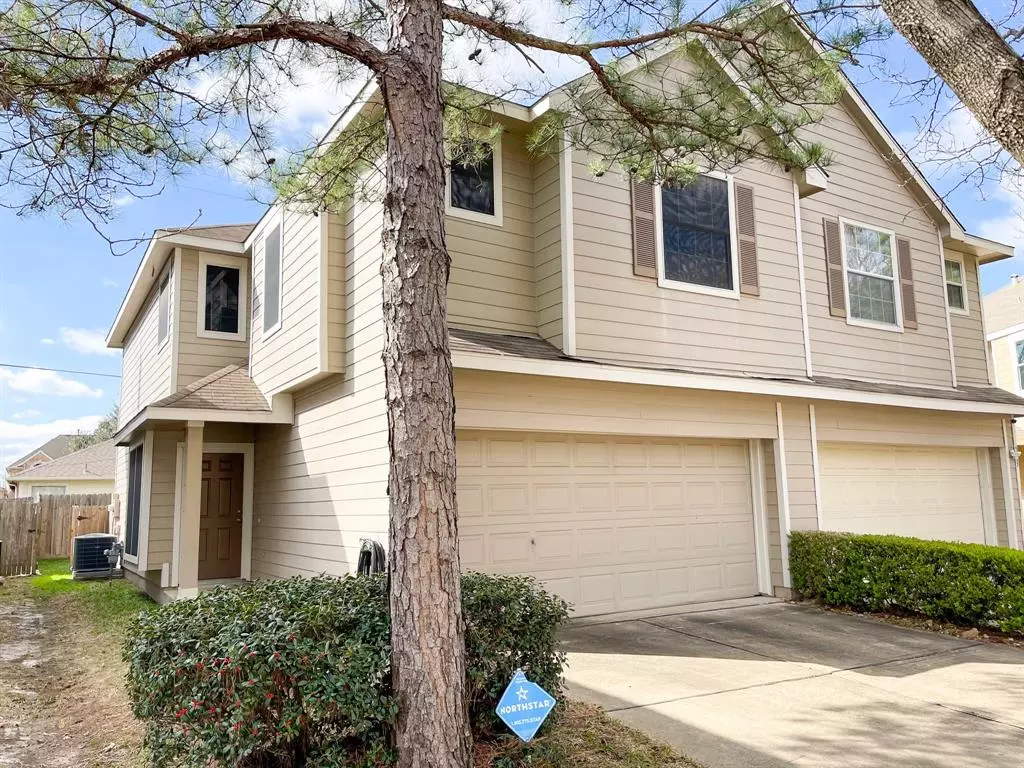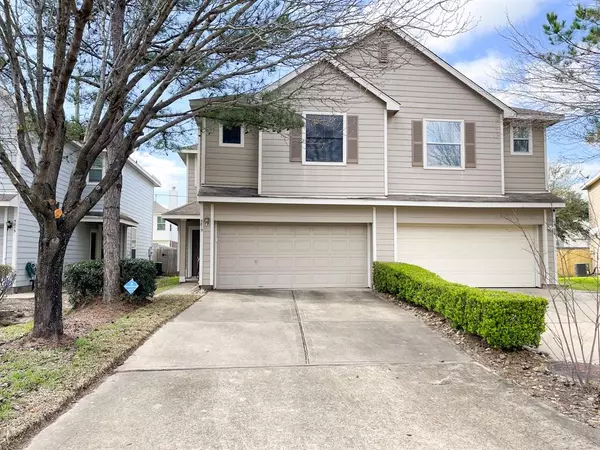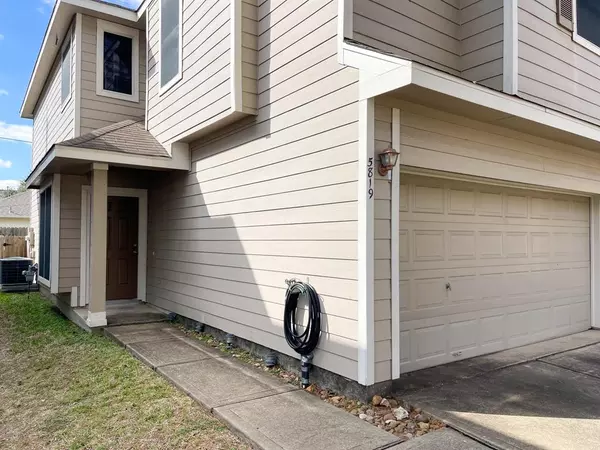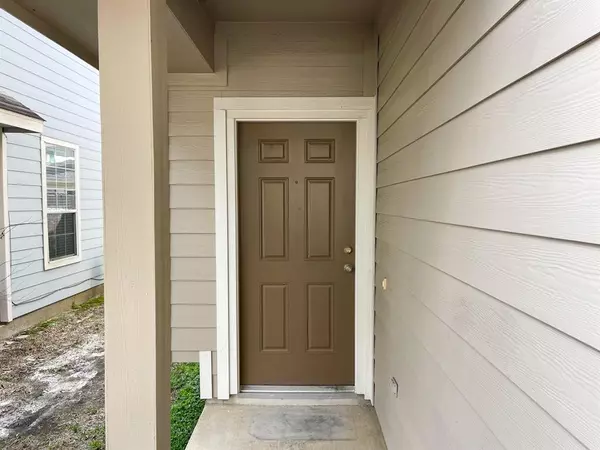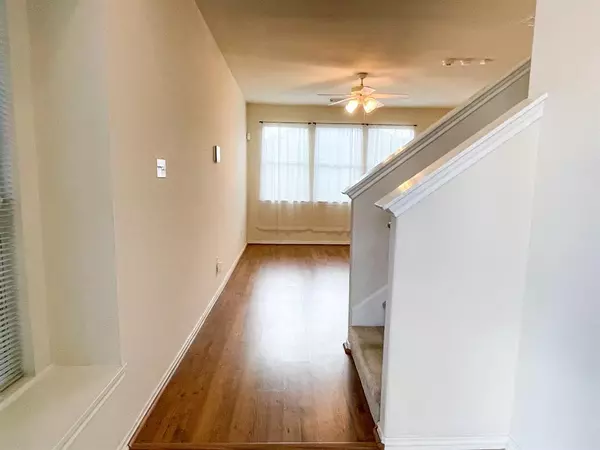$220,000
For more information regarding the value of a property, please contact us for a free consultation.
5819 Vinemont LN Houston, TX 77084
3 Beds
2.1 Baths
1,587 SqFt
Key Details
Property Type Townhouse
Sub Type Townhouse
Listing Status Sold
Purchase Type For Sale
Square Footage 1,587 sqft
Price per Sqft $141
Subdivision Villages Langham Creek 04
MLS Listing ID 22244204
Sold Date 03/10/23
Style Traditional
Bedrooms 3
Full Baths 2
Half Baths 1
HOA Fees $133/mo
Year Built 2003
Annual Tax Amount $4,400
Tax Year 2022
Lot Size 2,660 Sqft
Property Description
This townhome is in excellent condition and shows pride of ownership upon entering and is waiting for the next family to enjoy all it has to offer. The home has 3 bedrooms and 2 full baths upstairs and a one half bath downstairs in the foyer as well as an office or study nook upstairs on the landing. The laundry room is also located upstairs where the washer and the dryer are included in the purchase! The refrigerator is negotiable in the sale. The living room and all bedrooms have very nice wood laminate floors. The kitchen, dining room and all bathrooms have tile flooring and the only carpet is on the stairs. The kitchen has 2 pantrys with a walk in pantry (under stariwell) and a closet pantry for plenty of room for food/groceries and utility space. The AC/furnace was replaced in 2013 and gas water heater in 2019 and the roof was replaced in 2008. The exterior hardy plank siding and garage doors have a fresh coat of paint. Make your appointment today to see this wonderful townhome!
Location
State TX
County Harris
Area Bear Creek South
Rooms
Bedroom Description All Bedrooms Up,En-Suite Bath,Primary Bed - 2nd Floor,Walk-In Closet
Other Rooms 1 Living Area, Home Office/Study, Living Area - 1st Floor, Utility Room in House
Master Bathroom Half Bath, Primary Bath: Double Sinks, Primary Bath: Separate Shower, Primary Bath: Soaking Tub, Secondary Bath(s): Double Sinks
Kitchen Kitchen open to Family Room, Pantry, Walk-in Pantry
Interior
Interior Features Alarm System - Owned, Fire/Smoke Alarm
Heating Central Electric
Cooling Central Electric
Flooring Carpet, Laminate
Laundry Utility Rm in House
Exterior
Exterior Feature Back Yard, Fenced, Patio/Deck
Roof Type Composition
Street Surface Concrete
Private Pool No
Building
Story 2
Unit Location On Street
Entry Level Levels 1 and 2
Foundation Slab
Sewer Public Sewer
Water Public Water
Structure Type Cement Board
New Construction No
Schools
Elementary Schools Tipps Elementary School
Middle Schools Kahla Middle School
High Schools Langham Creek High School
School District 13 - Cypress-Fairbanks
Others
HOA Fee Include Exterior Building
Senior Community No
Tax ID 123-500-002-0005
Energy Description Ceiling Fans,Digital Program Thermostat,Insulation - Blown Fiberglass,Solar Screens
Acceptable Financing Cash Sale, Conventional, FHA, VA
Tax Rate 2.6981
Disclosures Mud, Sellers Disclosure
Listing Terms Cash Sale, Conventional, FHA, VA
Financing Cash Sale,Conventional,FHA,VA
Special Listing Condition Mud, Sellers Disclosure
Read Less
Want to know what your home might be worth? Contact us for a FREE valuation!

Our team is ready to help you sell your home for the highest possible price ASAP

Bought with JPAR - The Sears Group
GET MORE INFORMATION

