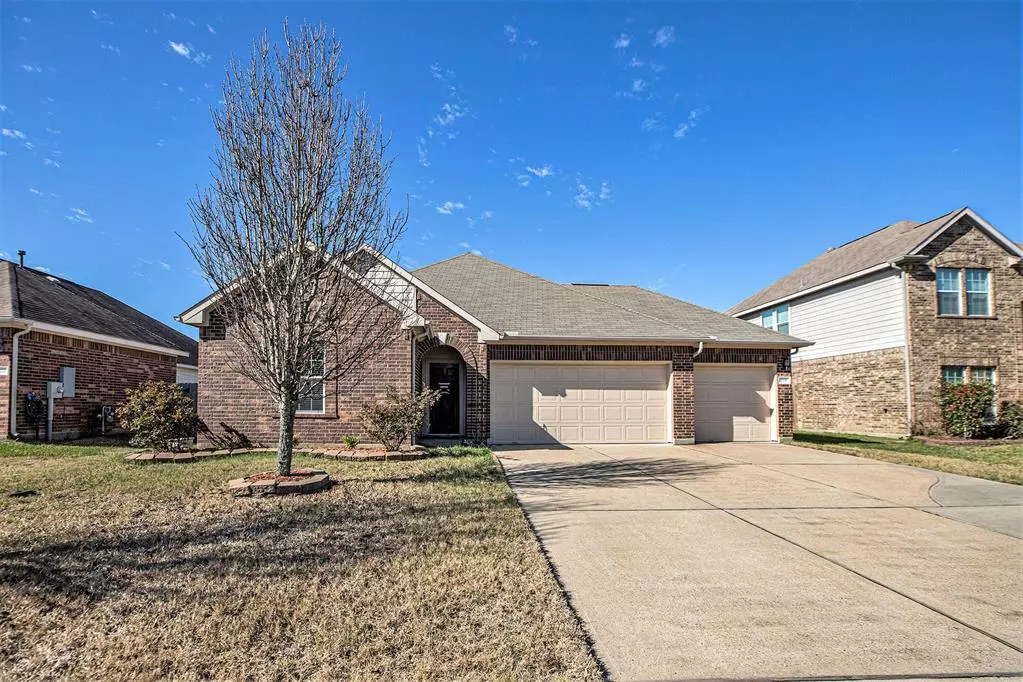$350,000
For more information regarding the value of a property, please contact us for a free consultation.
118 Avery Springs LN Dickinson, TX 77539
3 Beds
2 Baths
1,868 SqFt
Key Details
Property Type Single Family Home
Listing Status Sold
Purchase Type For Sale
Square Footage 1,868 sqft
Price per Sqft $187
Subdivision Lakes In Bay Colony Sec 6
MLS Listing ID 61173401
Sold Date 03/07/23
Style Traditional
Bedrooms 3
Full Baths 2
HOA Fees $37/ann
HOA Y/N 1
Year Built 2012
Annual Tax Amount $7,013
Tax Year 2022
Lot Size 8,125 Sqft
Acres 0.1865
Property Description
This charming one-story, 3 Bedroom - 2 Bath home features an open floor plan highlighted with lots of windows offering natural light and a sense of spaciousness. Welcome to your beautiful kitchen with updates that includes a 5 burner gas range and stainless appliances, quartz counters tops and backsplash. The oversize custom island is perfect for the chef or the baker in the family and includes pull out shelving and soft close doors. Other updates include both the primary and secondary bath updates, porcelain wood-look tile throughout the home, covered patio 2015, privacy fence in 2019, gutters in 2015, interior paint 2022, and water heater 2020. Come summer time, you'll enjoy this refreshing pool after a long day of work or perfect for family, friends and entertaining. A 3 car garage offers extra storage with an extended driveway and no backyard neighbors. Per the seller, the home has never flooded.
Location
State TX
County Galveston
Area League City
Rooms
Bedroom Description All Bedrooms Down,Primary Bed - 1st Floor,Split Plan
Other Rooms 1 Living Area, Formal Dining, Living Area - 1st Floor, Utility Room in House
Master Bathroom Secondary Bath(s): Tub/Shower Combo
Den/Bedroom Plus 3
Kitchen Breakfast Bar, Island w/o Cooktop, Kitchen open to Family Room
Interior
Interior Features Crown Molding, Fire/Smoke Alarm, Refrigerator Included
Heating Central Gas
Cooling Central Electric
Flooring Tile
Exterior
Exterior Feature Back Green Space, Back Yard, Back Yard Fenced, Covered Patio/Deck, Patio/Deck, Side Yard
Parking Features Attached/Detached Garage
Garage Spaces 3.0
Garage Description Auto Driveway Gate, Double-Wide Driveway
Pool Gunite, In Ground
Roof Type Composition
Street Surface Concrete,Curbs
Private Pool Yes
Building
Lot Description Cleared, Subdivision Lot
Story 1
Foundation Slab
Lot Size Range 0 Up To 1/4 Acre
Builder Name Anglia Homes
Sewer Public Sewer
Water Public Water, Water District
Structure Type Brick,Cement Board
New Construction No
Schools
Elementary Schools Bay Colony Elementary School
Middle Schools Dunbar Middle School (Dickinson)
High Schools Dickinson High School
School District 17 - Dickinson
Others
Senior Community No
Restrictions Deed Restrictions
Tax ID 4488-0001-0019-000
Energy Description Digital Program Thermostat,HVAC>13 SEER,Insulated/Low-E windows,Radiant Attic Barrier
Acceptable Financing Cash Sale, Conventional, FHA, VA
Tax Rate 2.6682
Disclosures Mud, Sellers Disclosure
Listing Terms Cash Sale, Conventional, FHA, VA
Financing Cash Sale,Conventional,FHA,VA
Special Listing Condition Mud, Sellers Disclosure
Read Less
Want to know what your home might be worth? Contact us for a FREE valuation!

Our team is ready to help you sell your home for the highest possible price ASAP

Bought with Keller Williams Memorial
GET MORE INFORMATION





