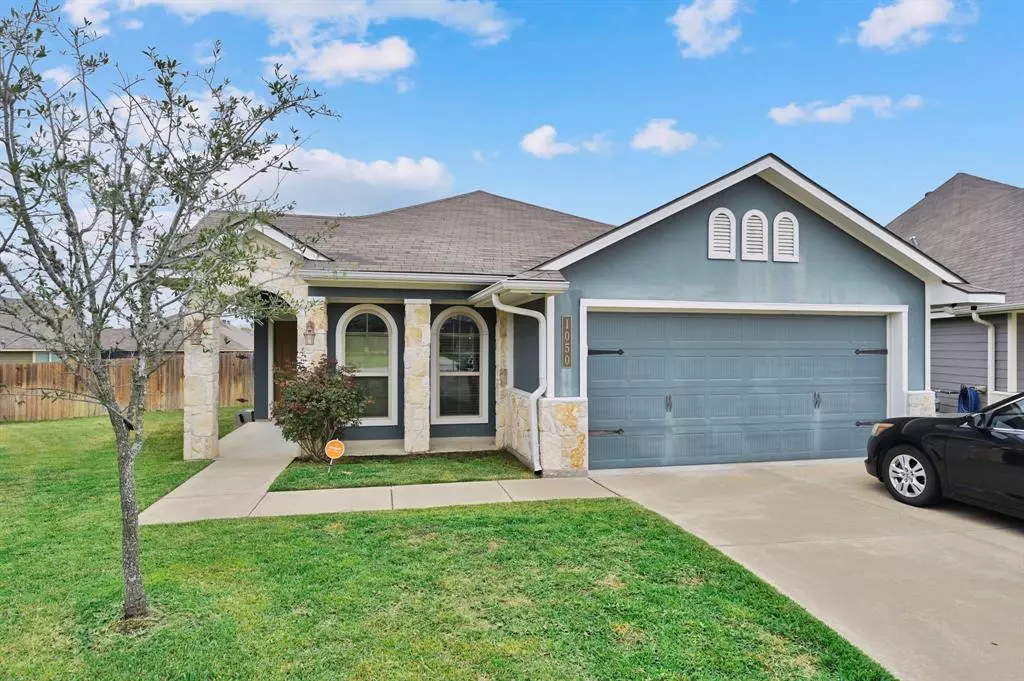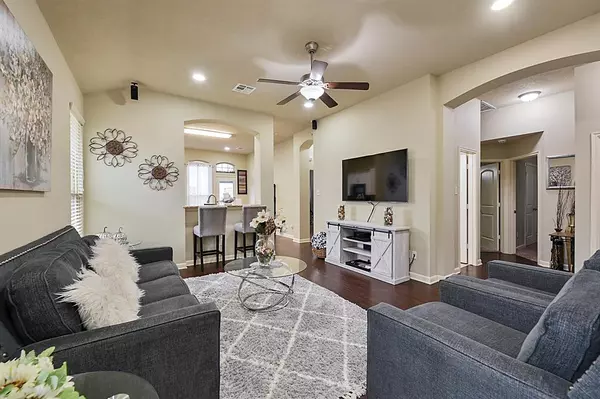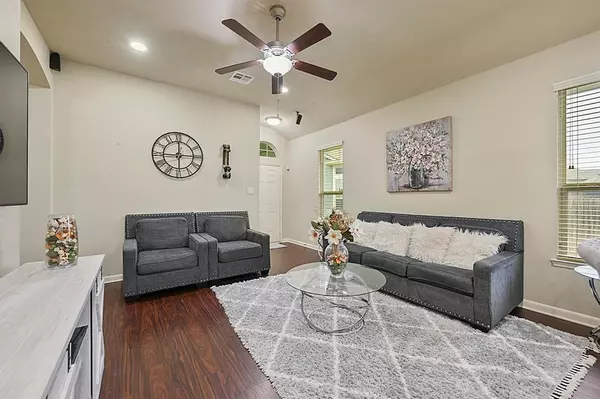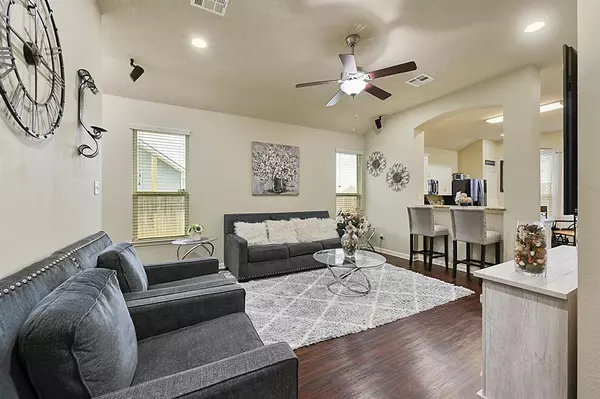$259,900
For more information regarding the value of a property, please contact us for a free consultation.
1050 Venice DR Bryan, TX 77808
4 Beds
2 Baths
1,531 SqFt
Key Details
Property Type Single Family Home
Listing Status Sold
Purchase Type For Sale
Square Footage 1,531 sqft
Price per Sqft $172
Subdivision Siena Ph 2
MLS Listing ID 37638586
Sold Date 03/13/23
Style Traditional
Bedrooms 4
Full Baths 2
HOA Fees $35/ann
HOA Y/N 1
Year Built 2013
Annual Tax Amount $5,452
Tax Year 2022
Lot Size 8,141 Sqft
Acres 0.1869
Property Description
Fabulous home in one of Bryan's best kept secrets - Siena! The subdivision that offers more than most! Gated pool, walking track, pavilion, basketball court, playscape, and a pond are all a big part of living here. Home is a 4/2 with brand new cabinets, new dishwasher, and a cute private back deck! Primary bedroom is oversized and has an en suite bath with separate tub, tiled shower, and walk-in closet. 2 standard bedrooms and one oversized bedroom that makes a wonderful game or playroom.
Location
State TX
County Brazos
Rooms
Bedroom Description All Bedrooms Down,Split Plan
Other Rooms 1 Living Area, Kitchen/Dining Combo, Utility Room in House
Master Bathroom Primary Bath: Double Sinks, Primary Bath: Separate Shower, Primary Bath: Soaking Tub, Secondary Bath(s): Tub/Shower Combo
Kitchen Pantry
Interior
Heating Central Gas
Cooling Central Electric
Flooring Carpet, Laminate, Tile
Exterior
Exterior Feature Back Yard, Back Yard Fenced, Patio/Deck
Parking Features Attached Garage
Garage Spaces 2.0
Roof Type Composition
Street Surface Concrete
Private Pool No
Building
Lot Description Subdivision Lot
Story 1
Foundation Slab
Lot Size Range 0 Up To 1/4 Acre
Sewer Public Sewer
Water Public Water
Structure Type Other,Stone
New Construction No
Schools
Elementary Schools Mitchell Elementary School (Bryan)
Middle Schools Arthur L Davila Middle
High Schools James Earl Rudder High School
School District 148 - Bryan
Others
HOA Fee Include Recreational Facilities
Senior Community No
Restrictions Restricted
Tax ID 367731
Energy Description Ceiling Fans
Acceptable Financing Cash Sale, Conventional, FHA
Tax Rate 2.193
Disclosures Sellers Disclosure
Listing Terms Cash Sale, Conventional, FHA
Financing Cash Sale,Conventional,FHA
Special Listing Condition Sellers Disclosure
Read Less
Want to know what your home might be worth? Contact us for a FREE valuation!

Our team is ready to help you sell your home for the highest possible price ASAP

Bought with NextHome Realty Solutions BCS
GET MORE INFORMATION





