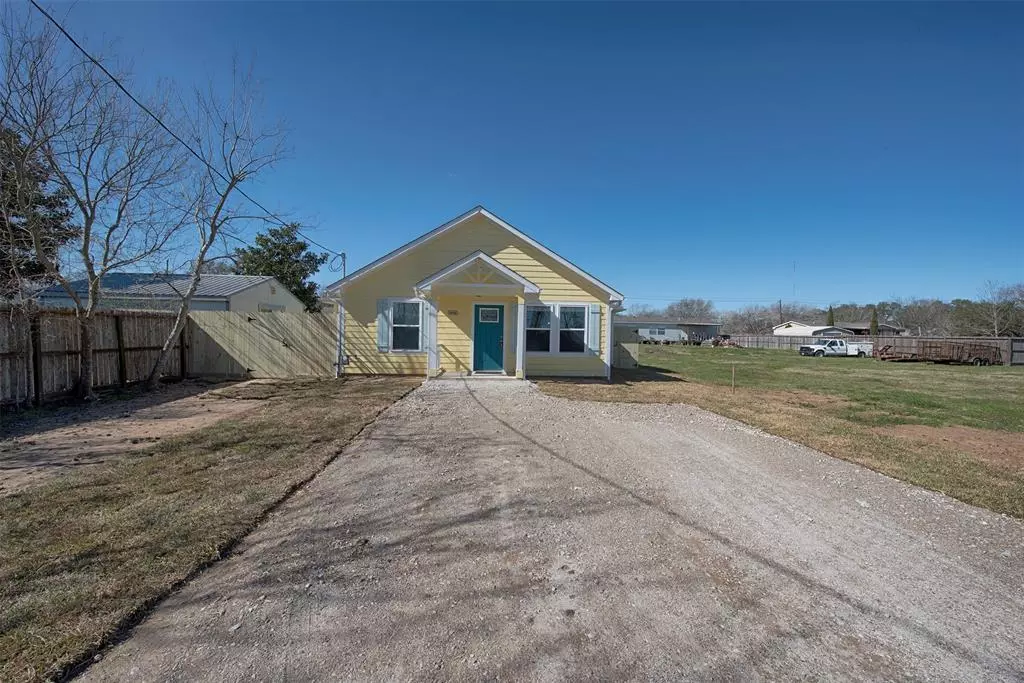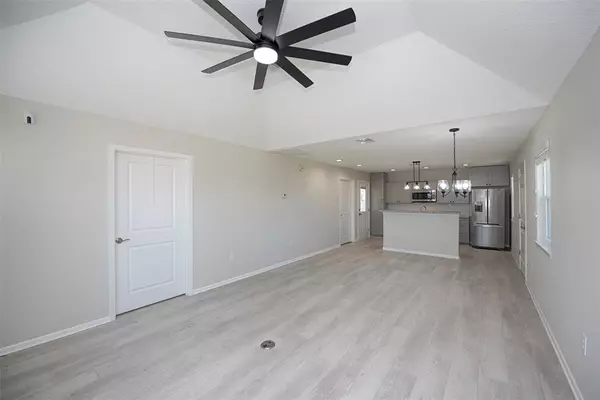$220,000
For more information regarding the value of a property, please contact us for a free consultation.
2622 Ave H San Leon, TX 77539
2 Beds
1.1 Baths
970 SqFt
Key Details
Property Type Single Family Home
Listing Status Sold
Purchase Type For Sale
Square Footage 970 sqft
Price per Sqft $221
Subdivision San Leon Farm Home Tracts
MLS Listing ID 86117461
Sold Date 03/15/23
Style Contemporary/Modern
Bedrooms 2
Full Baths 1
Half Baths 1
Year Built 2022
Annual Tax Amount $79
Tax Year 2022
Lot Size 9,487 Sqft
Acres 0.2178
Property Description
New Construction in SAN LEON. No restrictions, no HOA, and low taxes make this Bayfront community a hidden gem along with its close proximity to the bay make this area a boater's paradise! Recently completed, 2 bedrooms 2 1/2 baths, a gourmet kitchen with granite countertops, upgraded stainless steel appliances, along with a high-volume vent hood perfect for the chef in the house. Bright and airy with an Open floor plan great for entertaining, laminate flooring throughout the home. The primary suite is spacious and has a lovely Ensuite bath with Walk in shower large vanity with granite and his and hers closets. Great size lot with a fenced back yard with plenty of space for you to add your own personal touches. The builder added High efficiency insulation, a 40-year composition roof, as well as 16 seer high efficiency A/C SYSTEM. The patio is wired for sound and has the perfect area to grill. San Leon is just a short drive to Kemah as well as the beaches of Galveston! Welcome home!
Location
State TX
County Galveston
Area Bacliff/San Leon
Rooms
Bedroom Description All Bedrooms Down,En-Suite Bath,Walk-In Closet
Other Rooms 1 Living Area, Living/Dining Combo, Utility Room in House
Master Bathroom Primary Bath: Shower Only
Kitchen Island w/o Cooktop, Kitchen open to Family Room, Pantry
Interior
Interior Features Crown Molding, Refrigerator Included, Wired for Sound
Heating Central Gas
Cooling Central Electric
Flooring Vinyl Plank
Exterior
Exterior Feature Back Yard Fenced, Covered Patio/Deck, Patio/Deck, Porch
Garage Description Double-Wide Driveway
Roof Type Composition
Street Surface Gravel
Private Pool No
Building
Lot Description Cleared
Story 1
Foundation Slab
Lot Size Range 0 Up To 1/4 Acre
Builder Name G&J BUILDERS
Sewer Public Sewer
Water Public Water, Water District
Structure Type Cement Board
New Construction Yes
Schools
Elementary Schools San Leon Elementary School
Middle Schools John And Shamarion Barber Middle School
High Schools Dickinson High School
School District 17 - Dickinson
Others
Senior Community No
Restrictions No Restrictions
Tax ID 6246-0023-0008-014
Energy Description Ceiling Fans,Energy Star Appliances,High-Efficiency HVAC,Insulation - Batt,Tankless/On-Demand H2O Heater
Acceptable Financing Cash Sale, Conventional, FHA, VA
Tax Rate 2.4137
Disclosures Mud
Listing Terms Cash Sale, Conventional, FHA, VA
Financing Cash Sale,Conventional,FHA,VA
Special Listing Condition Mud
Read Less
Want to know what your home might be worth? Contact us for a FREE valuation!

Our team is ready to help you sell your home for the highest possible price ASAP

Bought with Texas Land & Home Group

GET MORE INFORMATION





