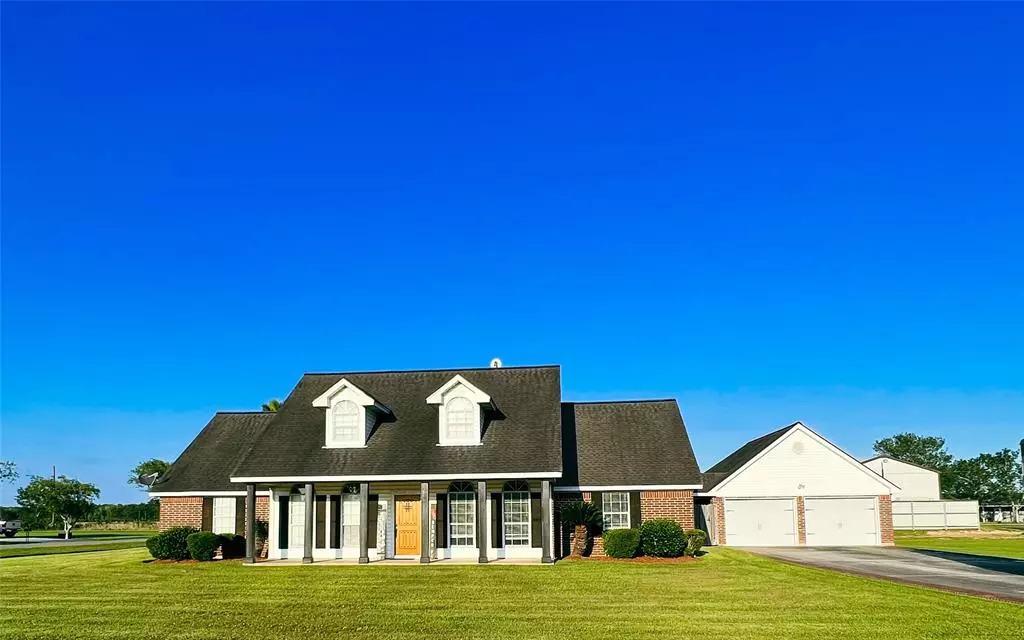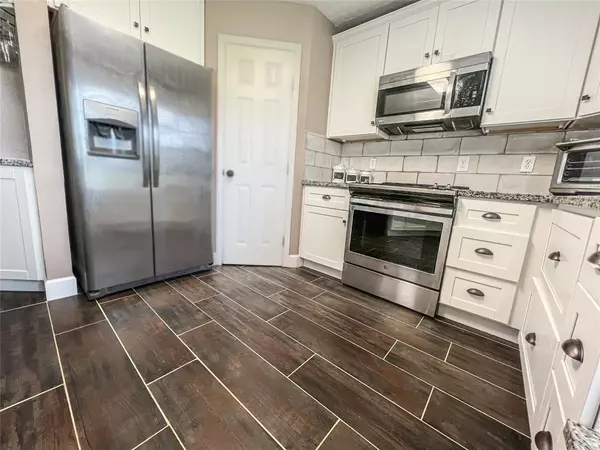$397,500
For more information regarding the value of a property, please contact us for a free consultation.
15119 Dale Dell RD Hamshire, TX 77622
5 Beds
3.3 Baths
2,777 SqFt
Key Details
Property Type Single Family Home
Listing Status Sold
Purchase Type For Sale
Square Footage 2,777 sqft
Price per Sqft $140
Subdivision C. Teal
MLS Listing ID 29958098
Sold Date 03/17/23
Style English
Bedrooms 5
Full Baths 3
Half Baths 3
Year Built 1998
Annual Tax Amount $4,642
Tax Year 2021
Lot Size 0.466 Acres
Acres 0.466
Property Description
This gorgeous home in one of the most highly sought after neighborhoods of Hamshire-Fannett has it all! Situated just down the middle of the inzone of Hamshire-Fannett Friday Night Lights, you can join your neighbors in a walk around the beautiful neighborhood or walk straight to Hamshire-Fannett's Longhorn Stadium! With its split floor plan, four bedrooms (one of which has its very own loft space!), an office, a pool house area, and spacious open floor plan, this home has everything you could ever want and things you never thought of. Settle down in Hamshire-Fannett--one of the safest areas in SETX, and enjoy summer nights by the the pool and fall evenings in the hot tub, listening to the Longhorns bring home the win!
Location
State TX
County Jefferson
Rooms
Bedroom Description All Bedrooms Down,Primary Bed - 1st Floor,Multilevel Bedroom,Split Plan,Walk-In Closet
Other Rooms 1 Living Area, Breakfast Room, Gameroom Up, Living Area - 1st Floor, Loft, Media, Utility Room in Garage
Master Bathroom Half Bath, Primary Bath: Double Sinks, Primary Bath: Jetted Tub, Primary Bath: Separate Shower, Primary Bath: Soaking Tub, Secondary Bath(s): Double Sinks, Secondary Bath(s): Tub/Shower Combo, Vanity Area
Den/Bedroom Plus 5
Kitchen Island w/o Cooktop, Kitchen open to Family Room, Pots/Pans Drawers
Interior
Heating Central Electric
Cooling Central Electric
Exterior
Exterior Feature Back Yard, Back Yard Fenced, Covered Patio/Deck, Patio/Deck, Porch, Private Driveway, Spa/Hot Tub
Parking Features Attached Garage
Garage Spaces 2.0
Pool In Ground
Roof Type Composition
Street Surface Asphalt
Private Pool Yes
Building
Lot Description Corner
Story 2
Foundation Slab
Lot Size Range 1/2 Up to 1 Acre
Sewer Other Water/Sewer, Public Sewer
Water Other Water/Sewer
Structure Type Brick,Vinyl,Wood
New Construction No
Schools
Elementary Schools Hamshire-Fannett Elementary School
Middle Schools Hamshire-Fannett Middle School
High Schools Hamshire-Fannett High School
School District 110 - Hamshire-Fannett
Others
Senior Community No
Restrictions No Restrictions
Tax ID 300204-000-016000-00000
Tax Rate 1.989
Disclosures Sellers Disclosure
Special Listing Condition Sellers Disclosure
Read Less
Want to know what your home might be worth? Contact us for a FREE valuation!

Our team is ready to help you sell your home for the highest possible price ASAP

Bought with U S Realty Associates
GET MORE INFORMATION





