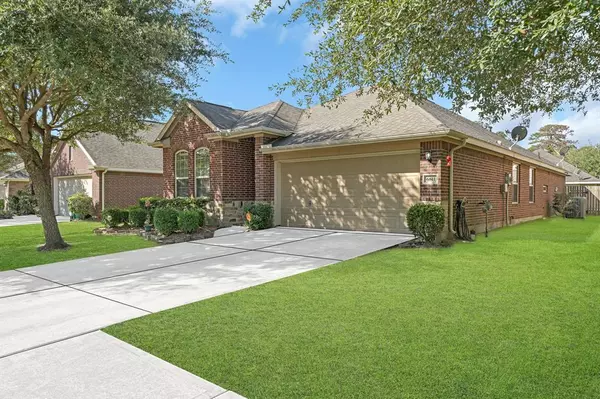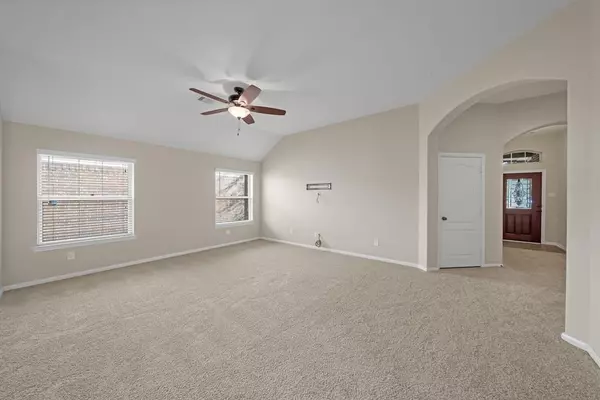$269,000
For more information regarding the value of a property, please contact us for a free consultation.
6811 Hunters Way Ln LN Baytown, TX 77521
4 Beds
2 Baths
1,931 SqFt
Key Details
Property Type Single Family Home
Listing Status Sold
Purchase Type For Sale
Square Footage 1,931 sqft
Price per Sqft $139
Subdivision Hunters Crk Sec 01
MLS Listing ID 17437502
Sold Date 03/20/23
Style Contemporary/Modern
Bedrooms 4
Full Baths 2
HOA Fees $40/ann
HOA Y/N 1
Year Built 2011
Annual Tax Amount $7,461
Tax Year 2021
Lot Size 6,050 Sqft
Acres 0.1389
Property Description
Amazing 4 bed/2 bath home in Hunters Creek. This home has the ideal open floor plan. Granite kitchen counter tops with a large island. Master suite has whirlpool tub, great after a long hard day. 4th bedroom right off the master suite can be used as a home office. New carpet (9/2022) in living area and front bedrooms. Home equipped with many energy features that you will love. Neighborhood offers a water splashpad and playground within walking distance of home. Comes equipped with security system including doorbell camera. New fence installed 1/2023. You don't want to miss out on this amazing home. Owner is motivated. Schedule your viewing today! Don't wait!
Location
State TX
County Harris
Area Baytown/Harris County
Rooms
Kitchen Island w/o Cooktop, Kitchen open to Family Room, Pantry, Walk-in Pantry
Interior
Interior Features Alarm System - Leased
Heating Central Gas
Cooling Central Electric
Flooring Carpet, Tile
Exterior
Exterior Feature Back Yard Fenced, Covered Patio/Deck
Parking Features Attached Garage
Garage Spaces 2.0
Roof Type Composition
Private Pool No
Building
Lot Description Subdivision Lot
Faces East
Story 1
Foundation Slab
Lot Size Range 0 Up To 1/4 Acre
Sewer Public Sewer
Water Public Water, Water District
Structure Type Brick
New Construction No
Schools
Elementary Schools Stephen F. Austin Elementary School (Goose Creek)
Middle Schools Gentry Junior High School
High Schools Sterling High School (Goose Creek)
School District 23 - Goose Creek Consolidated
Others
Senior Community No
Restrictions Deed Restrictions
Tax ID 130-590-003-0018
Acceptable Financing Cash Sale, Conventional, FHA, Investor, Seller to Contribute to Buyer's Closing Costs, USDA Loan, VA
Tax Rate 3.63
Disclosures Mud, Sellers Disclosure
Green/Energy Cert Energy Star Qualified Home, Environments for Living
Listing Terms Cash Sale, Conventional, FHA, Investor, Seller to Contribute to Buyer's Closing Costs, USDA Loan, VA
Financing Cash Sale,Conventional,FHA,Investor,Seller to Contribute to Buyer's Closing Costs,USDA Loan,VA
Special Listing Condition Mud, Sellers Disclosure
Read Less
Want to know what your home might be worth? Contact us for a FREE valuation!

Our team is ready to help you sell your home for the highest possible price ASAP

Bought with Nextgen Real Estate Properties

GET MORE INFORMATION





