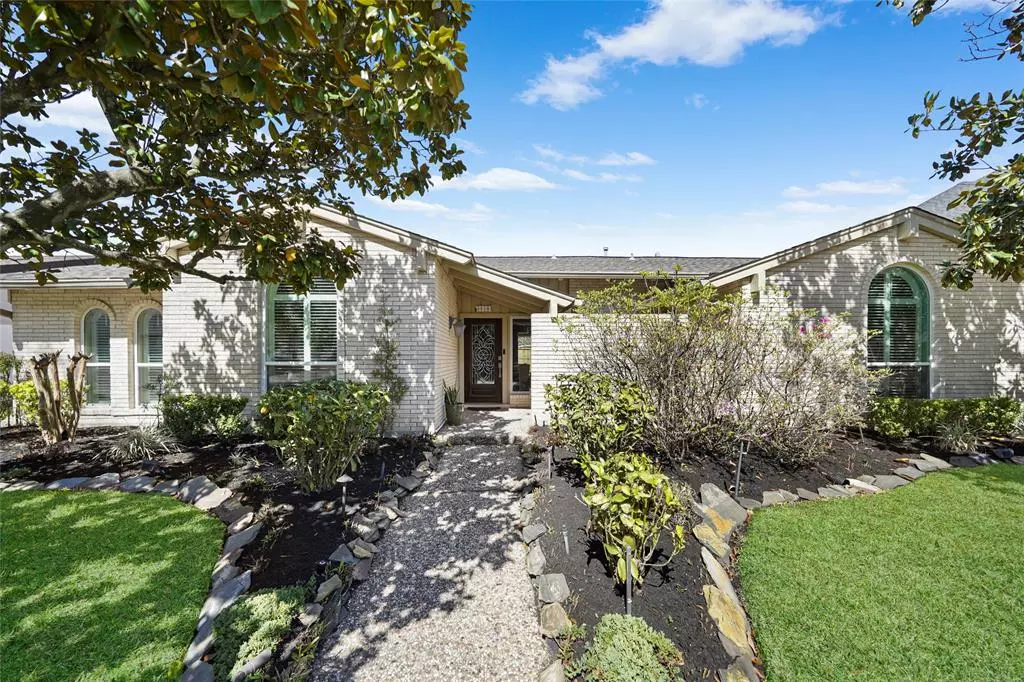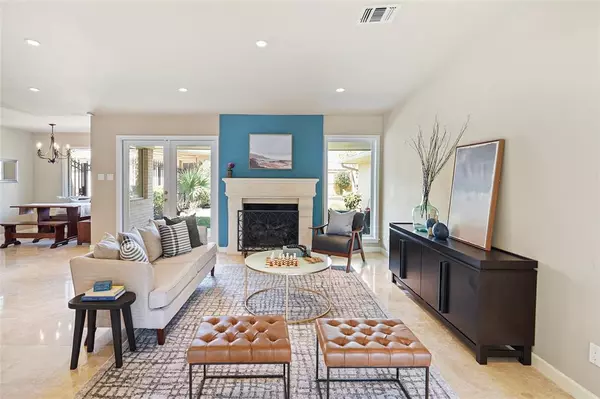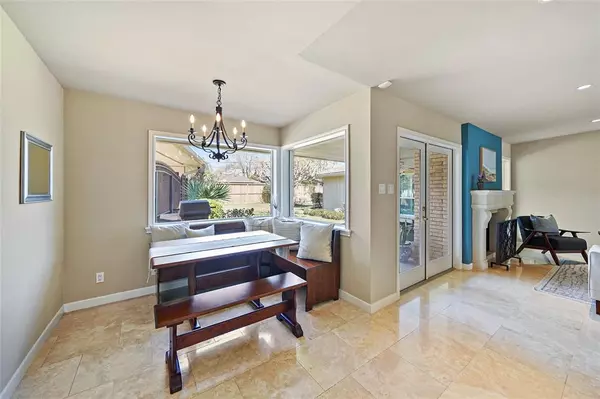$516,500
For more information regarding the value of a property, please contact us for a free consultation.
5710 Birdwood RD Houston, TX 77096
4 Beds
2.1 Baths
2,348 SqFt
Key Details
Property Type Single Family Home
Listing Status Sold
Purchase Type For Sale
Square Footage 2,348 sqft
Price per Sqft $223
Subdivision Meyerland Sec 10
MLS Listing ID 64219218
Sold Date 03/23/23
Style Traditional
Bedrooms 4
Full Baths 2
Half Baths 1
HOA Fees $41/ann
HOA Y/N 1
Year Built 1969
Annual Tax Amount $11,276
Tax Year 2022
Lot Size 9,000 Sqft
Acres 0.2066
Property Description
Your search is over. This beautiful Meyerland home has everything you have wanted and a few things you will want to add to your list! 4 bedrooms & 2.5 baths, custom cabinets & stone fireplace, Elfa storage solutions, garage/workshop combo, and a multitude of quality updates. The list would be too long for this limited text-box, but a few highlights: re-piping with PEX pipes, fully re-wired & new electrical panel, new doors, double paned windows with shutters, gas furnace (2017), new roof (2020), new back fence (2022), and house generator (2022). All of these improvements make a great 'hook', but what will really 'reel' you in is the garden retreat. If you need more space than the freshly landscaped backyard oasis can offer, Gail Reeves Park with tennis courts, basketball courts, soccer fields, community garden & a playground is a very short walk away. Zoned to excellent schools, including Bellaire HS & Herod Elementary, just across the street. Home has never flooded per seller.
Location
State TX
County Harris
Area Meyerland Area
Rooms
Bedroom Description All Bedrooms Down,Walk-In Closet
Other Rooms Breakfast Room, Family Room, Formal Dining, Formal Living, Home Office/Study, Utility Room in House
Master Bathroom Primary Bath: Double Sinks, Primary Bath: Jetted Tub, Primary Bath: Separate Shower
Interior
Interior Features Alarm System - Owned, Dryer Included, Refrigerator Included, Washer Included
Heating Central Gas
Cooling Central Electric
Flooring Marble Floors, Vinyl Plank
Fireplaces Number 1
Fireplaces Type Gaslog Fireplace
Exterior
Exterior Feature Back Yard Fenced, Fully Fenced, Patio/Deck, Sprinkler System
Parking Features Detached Garage
Garage Spaces 1.0
Garage Description Converted Garage
Roof Type Composition
Private Pool No
Building
Lot Description Subdivision Lot
Story 1
Foundation Slab
Lot Size Range 0 Up To 1/4 Acre
Sewer Public Sewer
Water Public Water
Structure Type Brick,Stone,Wood
New Construction No
Schools
Elementary Schools Herod Elementary School
Middle Schools Fondren Middle School
High Schools Bellaire High School
School District 27 - Houston
Others
Senior Community No
Restrictions Deed Restrictions
Tax ID 095-389-000-0018
Ownership Full Ownership
Energy Description Ceiling Fans,Generator,Insulated/Low-E windows
Acceptable Financing Cash Sale, Conventional, FHA, VA
Tax Rate 2.2019
Disclosures Sellers Disclosure
Listing Terms Cash Sale, Conventional, FHA, VA
Financing Cash Sale,Conventional,FHA,VA
Special Listing Condition Sellers Disclosure
Read Less
Want to know what your home might be worth? Contact us for a FREE valuation!

Our team is ready to help you sell your home for the highest possible price ASAP

Bought with Compass RE Texas, LLC - Houston

GET MORE INFORMATION





