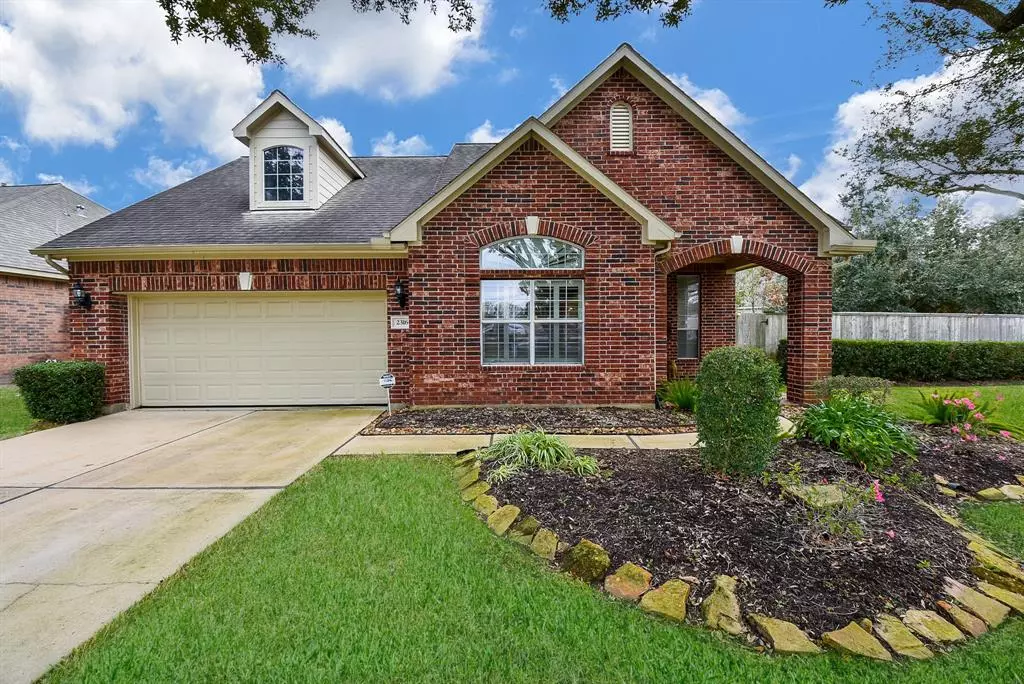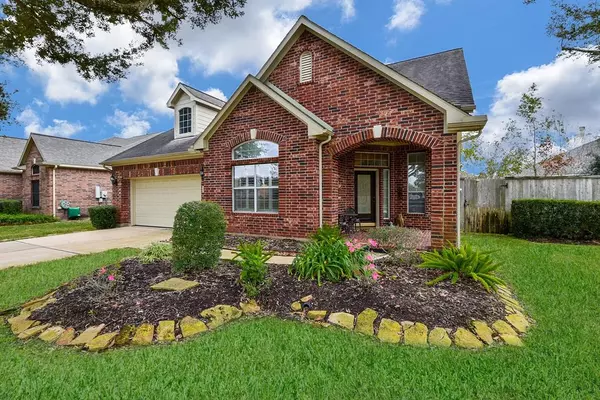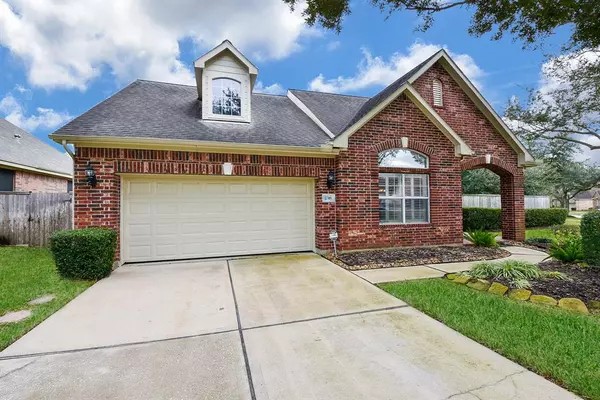$419,000
For more information regarding the value of a property, please contact us for a free consultation.
2316 S Capri DR Pearland, TX 77581
3 Beds
3 Baths
2,754 SqFt
Key Details
Property Type Single Family Home
Listing Status Sold
Purchase Type For Sale
Square Footage 2,754 sqft
Price per Sqft $143
Subdivision Bellavita At Green Tee Sec 01
MLS Listing ID 19377217
Sold Date 03/27/23
Style Traditional
Bedrooms 3
Full Baths 3
HOA Fees $262/mo
HOA Y/N 1
Year Built 2002
Annual Tax Amount $10,278
Tax Year 2022
Lot Size 9,289 Sqft
Acres 0.2132
Property Description
Gated, Active 55+ Adult Community. Quick Access to I-45. NEVER FLOODED. This Spacious 1.5 Story Home Boasts 2754 sqft With 3 Bedrooms And 3 Bathrooms. The EntryWay Leads To The Study At Left And Formal Dining Room At Right. The Open Floor Plan, With High Ceilings And Arched Entrance, Yields A Comfortable Flow From Living Room To Kitchen. Gas Log Fireplace. Kitchen Appliances (Fridge, Dishwasher, Washer/Dryer) Are Included With Sale. HOA Fees Include Painting The Exterior Of The Home Every 9 Years And Staining The Front Door Every 2 Years. Home Is Wired For Security Monitoring With 2 Security Panels, Though There Is No Monitoring Subscription Currently. Basic Comcast Cable Also Included In HOA Fees, As Are Front Yard Maintenance And Sprinkler Maintenance. The Community Clubhouse Has Pool/Spa, Fitness Center, Ballroom, Billiards, Shuffleboard, 9-Hole Putting Green, 11-Acre Lake, 1 Mile Walking Trails And Nature Reserve.
Location
State TX
County Harris
Area Pearland
Rooms
Bedroom Description 1 Bedroom Up,2 Bedrooms Down
Other Rooms Formal Dining, Formal Living, Home Office/Study, Utility Room in House
Interior
Heating Central Electric
Cooling Central Electric
Fireplaces Number 1
Exterior
Parking Features Attached Garage
Garage Spaces 2.0
Roof Type Composition
Private Pool No
Building
Lot Description Subdivision Lot
Story 1.5
Foundation Slab
Lot Size Range 0 Up To 1/4 Acre
Sewer Public Sewer
Water Public Water
Structure Type Brick
New Construction No
Schools
Elementary Schools Weber Elementary
Middle Schools Westbrook Intermediate School
High Schools Clear Brook High School
School District 9 - Clear Creek
Others
Senior Community Yes
Restrictions Deed Restrictions,Restricted
Tax ID 120-954-004-0003
Acceptable Financing Cash Sale, Conventional, FHA, VA
Tax Rate 2.8854
Disclosures Mud, Sellers Disclosure
Listing Terms Cash Sale, Conventional, FHA, VA
Financing Cash Sale,Conventional,FHA,VA
Special Listing Condition Mud, Sellers Disclosure
Read Less
Want to know what your home might be worth? Contact us for a FREE valuation!

Our team is ready to help you sell your home for the highest possible price ASAP

Bought with RE/MAX 5 Star Realty
GET MORE INFORMATION





