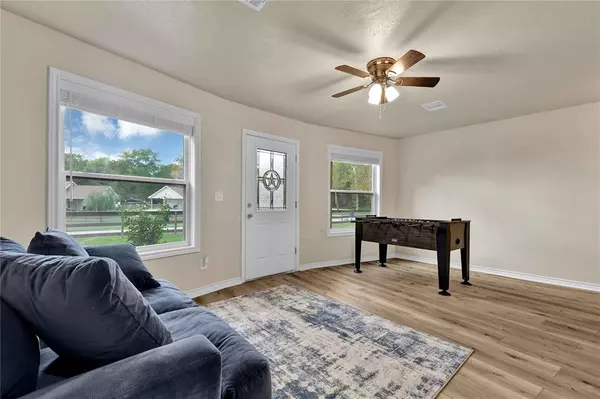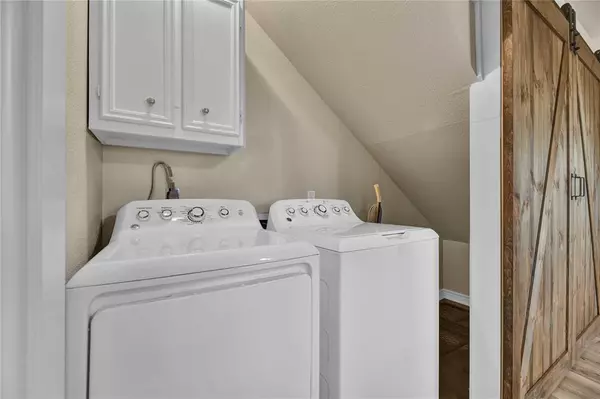$399,500
For more information regarding the value of a property, please contact us for a free consultation.
129 Amelia LN Livingston, TX 77351
3 Beds
2 Baths
1,482 SqFt
Key Details
Property Type Single Family Home
Listing Status Sold
Purchase Type For Sale
Square Footage 1,482 sqft
Price per Sqft $251
Subdivision Glen Cove
MLS Listing ID 96610132
Sold Date 03/27/23
Style Other Style
Bedrooms 3
Full Baths 2
Year Built 1994
Annual Tax Amount $4,146
Tax Year 2022
Lot Size 0.960 Acres
Acres 0.96
Property Description
Amazing water views from this newly remodeled Lake Livingston home! Situated on two lots totaling just under an acre of land, its right around the corner from the Indian Hill boat ramp. You can have your boat in the water in minutes. Home boasts 3 bedrooms and 2 baths, a game room and open concept living/dining/kitchen. Since purchase, it has been gutted and remodeled to include new pex plumbing, HVAC system, Low-E windows, exterior doors, sheetrock (in most areas), interior gas lines, flooring, electrical updated, light and plumbing fixtures, both tubs replaced with showers, new bathroom vanities, interior and exterior paint and so much more! Upstairs, there is a 15' x 25' deck overlooking the water that has a 10' wrap-around to the back stairs. In addition to the 2 car carport, there is a 30' x 40' metal building with double garage doors and plenty of room for all your toys. The property is fully fenced. Come take a look!
Location
State TX
County Polk
Area Lake Livingston Area
Rooms
Bedroom Description 2 Bedrooms Down,Split Plan
Other Rooms Gameroom Down, Kitchen/Dining Combo, Living Area - 2nd Floor, Utility Room in House
Master Bathroom Hollywood Bath
Kitchen Kitchen open to Family Room, Pantry
Interior
Interior Features Drapes/Curtains/Window Cover, Fire/Smoke Alarm, Refrigerator Included
Heating Central Gas
Cooling Central Electric
Flooring Vinyl Plank
Exterior
Exterior Feature Back Yard, Balcony, Covered Patio/Deck, Fully Fenced, Porch, Side Yard, Sprinkler System, Workshop
Parking Features Detached Garage
Garage Spaces 2.0
Carport Spaces 2
Garage Description Additional Parking, Boat Parking, Double-Wide Driveway, Driveway Gate, Porte-Cochere, Workshop
Waterfront Description Lake View
Roof Type Composition
Street Surface Gravel
Accessibility Driveway Gate
Private Pool No
Building
Lot Description Cleared, Cul-De-Sac, Subdivision Lot, Water View
Story 2
Foundation Slab
Lot Size Range 1/2 Up to 1 Acre
Water Aerobic, Public Water
Structure Type Wood
New Construction No
Schools
Elementary Schools Lisd Open Enroll
Middle Schools Livingston Junior High School
High Schools Livingston High School
School District 103 - Livingston
Others
Senior Community No
Restrictions Deed Restrictions
Tax ID 50604
Energy Description Digital Program Thermostat,HVAC>13 SEER,Insulated/Low-E windows
Acceptable Financing Cash Sale, Conventional
Tax Rate 1.8745
Disclosures Sellers Disclosure
Listing Terms Cash Sale, Conventional
Financing Cash Sale,Conventional
Special Listing Condition Sellers Disclosure
Read Less
Want to know what your home might be worth? Contact us for a FREE valuation!

Our team is ready to help you sell your home for the highest possible price ASAP

Bought with The Cox Company, Real Estate Group

GET MORE INFORMATION





