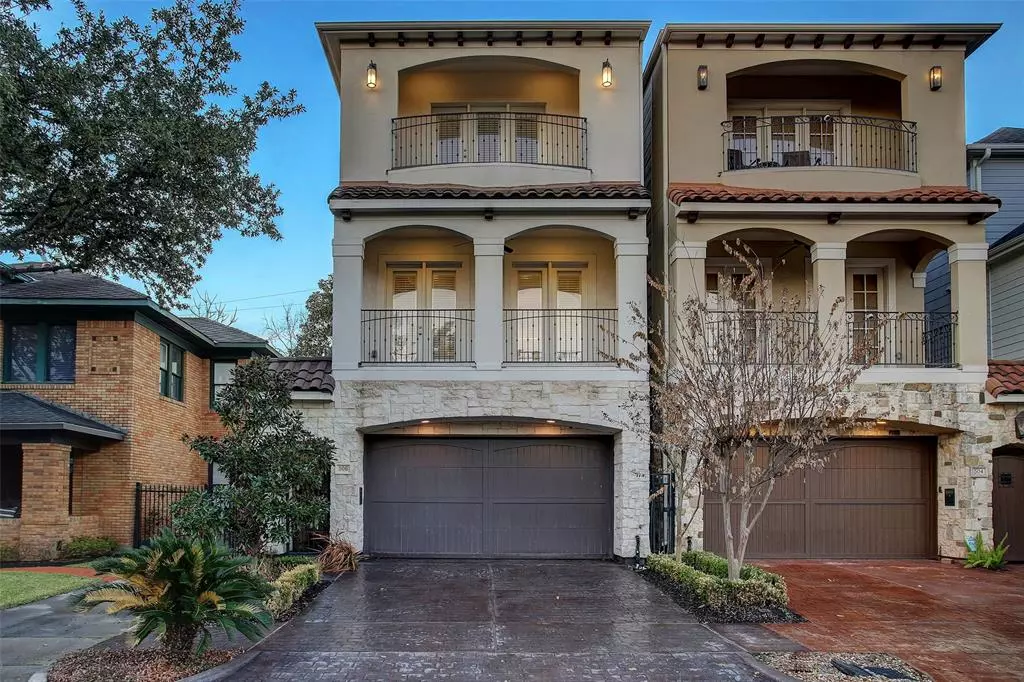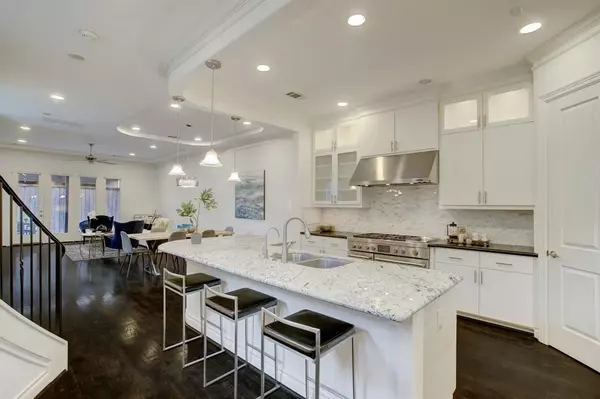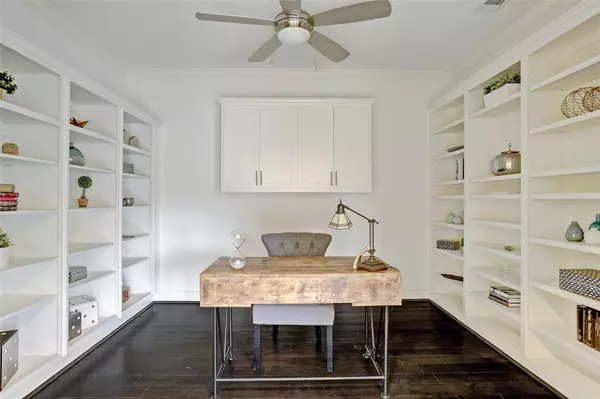$859,900
For more information regarding the value of a property, please contact us for a free consultation.
506 W Pierce ST Houston, TX 77019
3 Beds
3.2 Baths
3,735 SqFt
Key Details
Property Type Single Family Home
Listing Status Sold
Purchase Type For Sale
Square Footage 3,735 sqft
Price per Sqft $223
Subdivision Pierce Street Place
MLS Listing ID 41728324
Sold Date 03/28/23
Style Contemporary/Modern,Mediterranean
Bedrooms 3
Full Baths 3
Half Baths 2
Year Built 2012
Annual Tax Amount $16,397
Tax Year 2021
Lot Size 2,500 Sqft
Acres 0.0574
Property Description
Don’t miss this IMMACULATE home in the heart of MONTROSE! Ideal FIRST FLOOR LIVING plan with rich HARDWOODS, PRIVATE outdoors & patio w/ a BALCONY on every level. You'll find a fitting layout built for both comfort and entertaining w/ an ELEVATOR SERVING ALL THREE FLOORS. This home boasts three SIZABLE BEDROOMS all w/ ENSUITE BATHROOMS, plus a PRIVATE OFFICE & BUILT-INS galore. 2nd floor primary with his/hers vanities, jetted tub, rain-head shower & SPRAWLING CLOSET w/ custom island. Boasts an entertaining gameroom, wet bar, wine fridge, & sprawling BALCONY on the 3rd level. Lots of upgrades including; custom blinds, main rooms w/ PLANTATION SHUTTERS, EPOXY garage floor, IRON GATE for security & a PRIVATE PATIO updated w/ tile floors & an extended roof. An opportunity to own a piece of LUXURY real estate w/ thoughtful finishes, functionality & LOCATION LOCATION LOCATION! Easy commute to all of Houston's major hubs. A never been flooded, STUNNING home - schedule a private showing today!
Location
State TX
County Harris
Area Montrose
Rooms
Bedroom Description All Bedrooms Up,En-Suite Bath,Primary Bed - 2nd Floor,Sitting Area,Walk-In Closet
Other Rooms Formal Dining, Gameroom Up, Home Office/Study, Kitchen/Dining Combo, Living Area - 1st Floor, Utility Room in House
Master Bathroom Half Bath, Primary Bath: Double Sinks, Primary Bath: Jetted Tub, Primary Bath: Separate Shower, Secondary Bath(s): Tub/Shower Combo
Kitchen Breakfast Bar, Island w/o Cooktop, Pantry, Soft Closing Drawers, Under Cabinet Lighting
Interior
Interior Features Balcony, Drapes/Curtains/Window Cover, Elevator, Elevator Shaft, High Ceiling, Prewired for Alarm System, Refrigerator Included, Wet Bar
Heating Central Gas, Zoned
Cooling Central Electric, Zoned
Flooring Tile, Wood
Fireplaces Number 1
Fireplaces Type Gaslog Fireplace
Exterior
Exterior Feature Back Yard Fenced, Covered Patio/Deck, Private Driveway, Side Yard
Parking Features Attached Garage
Garage Spaces 2.0
Roof Type Composition
Private Pool No
Building
Lot Description Subdivision Lot
Faces West
Story 3
Foundation Slab
Lot Size Range 0 Up To 1/4 Acre
Builder Name Citiview Homes
Sewer Public Sewer
Water Public Water
Structure Type Cement Board,Stone,Stucco
New Construction No
Schools
Elementary Schools William Wharton K-8 Dual Language Academy
Middle Schools Gregory-Lincoln Middle School
High Schools Lamar High School (Houston)
School District 27 - Houston
Others
Senior Community No
Restrictions Unknown
Tax ID 133-634-001-0002
Energy Description Ceiling Fans,Digital Program Thermostat
Acceptable Financing Cash Sale, Conventional
Tax Rate 2.3307
Disclosures Sellers Disclosure
Listing Terms Cash Sale, Conventional
Financing Cash Sale,Conventional
Special Listing Condition Sellers Disclosure
Read Less
Want to know what your home might be worth? Contact us for a FREE valuation!

Our team is ready to help you sell your home for the highest possible price ASAP

Bought with Realty Associates

GET MORE INFORMATION





