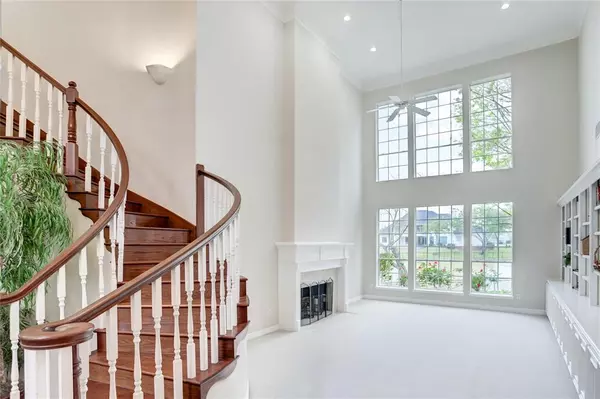$680,000
For more information regarding the value of a property, please contact us for a free consultation.
7503 OLD BRIDGE COURT Sugar Land, TX 77479
4 Beds
3.1 Baths
3,989 SqFt
Key Details
Property Type Single Family Home
Listing Status Sold
Purchase Type For Sale
Square Footage 3,989 sqft
Price per Sqft $167
Subdivision Greatwood Shores
MLS Listing ID 66211971
Sold Date 03/31/23
Style Traditional
Bedrooms 4
Full Baths 3
Half Baths 1
HOA Fees $83/ann
HOA Y/N 1
Year Built 1993
Annual Tax Amount $15,071
Tax Year 2022
Lot Size 0.351 Acres
Acres 0.3511
Property Description
THIS LOT is ABSOLUTELY STUNNING, GORGEOUS, HUGE, all the FEELS!!! The House is built around the AMAZING VIEW, almost EVERY room has a view of the LAKE... 4 BEDROOMS, 3.5 BATHROOMS Formal Dining, Oversized Study, Formal Living Room and a Balcony. Located in The Greatwood Shores. Cul-De-Sac LOT. The views are ONE OF A KIND... Soaring 2-Story Ceilings Greet you as you Enter the Home. Built-in Cabinetry. Double Sided Fireplace between the Family Room and Formal Living. French Doors Lead into your PRIVATE Home Office/Study, Upstairs Game Room with Spacious BALCONY. COVERED PORCH/VERANDA and PATIO. Zoned to A++ Schools. This Bones and Mechanicals are in Excellent Condition, this is your opportunity to create the Dream Home you have Always Wanted!
Location
State TX
County Fort Bend
Community Greatwood
Area Sugar Land West
Rooms
Bedroom Description Primary Bed - 1st Floor,Walk-In Closet
Other Rooms Breakfast Room, Family Room, Formal Dining, Formal Living, Gameroom Up, Home Office/Study, Utility Room in House
Master Bathroom Primary Bath: Double Sinks, Primary Bath: Separate Shower, Primary Bath: Soaking Tub
Kitchen Breakfast Bar, Island w/o Cooktop, Pantry, Second Sink
Interior
Interior Features Crown Molding, Fire/Smoke Alarm, Formal Entry/Foyer, High Ceiling
Heating Central Gas
Cooling Central Electric
Flooring Carpet, Tile, Wood
Fireplaces Number 1
Fireplaces Type Gas Connections
Exterior
Exterior Feature Back Green Space, Back Yard, Back Yard Fenced, Balcony
Garage Attached Garage
Garage Spaces 2.0
Garage Description Double-Wide Driveway, Porte-Cochere
Waterfront Description Lake View,Lakefront
Roof Type Composition
Private Pool No
Building
Lot Description Corner, Cul-De-Sac, In Golf Course Community, Subdivision Lot, Water View, Waterfront
Story 2
Foundation Slab
Lot Size Range 0 Up To 1/4 Acre
Water Water District
Structure Type Brick,Wood
New Construction No
Schools
Elementary Schools Dickinson Elementary School (Lamar)
Middle Schools Ryon/Reading Junior High School
High Schools George Ranch High School
School District 33 - Lamar Consolidated
Others
Senior Community No
Restrictions Deed Restrictions
Tax ID 3001-02-002-0290-901
Energy Description Ceiling Fans
Tax Rate 2.3013
Disclosures Sellers Disclosure
Special Listing Condition Sellers Disclosure
Read Less
Want to know what your home might be worth? Contact us for a FREE valuation!

Our team is ready to help you sell your home for the highest possible price ASAP

Bought with Greg Bennett Fine Properties

GET MORE INFORMATION





