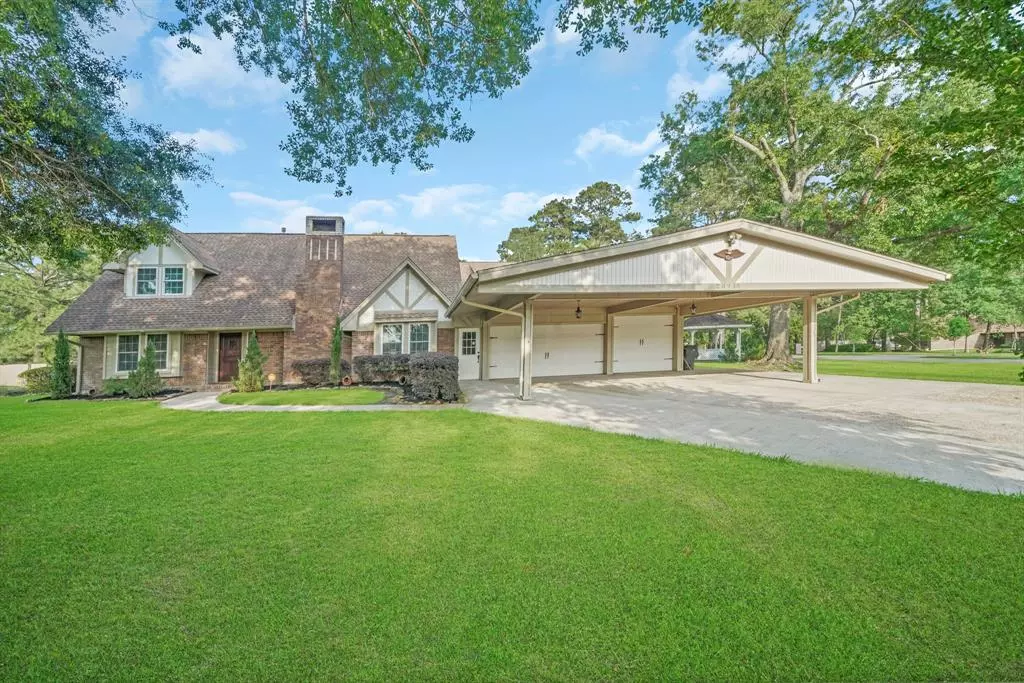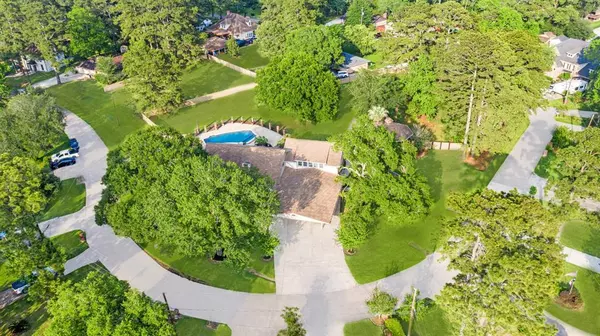$575,000
For more information regarding the value of a property, please contact us for a free consultation.
20938 Sand Springs TRL Crosby, TX 77532
5 Beds
3.2 Baths
4,928 SqFt
Key Details
Property Type Single Family Home
Listing Status Sold
Purchase Type For Sale
Square Footage 4,928 sqft
Price per Sqft $116
Subdivision Indian Shores Sec 04
MLS Listing ID 97744340
Sold Date 04/03/23
Style Traditional
Bedrooms 5
Full Baths 3
Half Baths 2
HOA Fees $28/qua
HOA Y/N 1
Year Built 1977
Annual Tax Amount $10,665
Tax Year 2022
Lot Size 1.308 Acres
Acres 1.3079
Property Description
Gorgeous move in ready home with updated separate entrance apartment (perfect for extra rental income, elderly parents, or adult children). Large game room with wet bar and half bathroom, enclosed sun-room, formal dining room, updated paint and beautifully remodeled kitchen. Tropical pool/hot tub, gazebo and massive pavilion. Perfect for entertaining! Three car garage and three car carport great for parking a boat or extra vehicles. Property includes three lots totaling 1.3 acres. AC replaced 2020. Carpet replaced 2020 in the main house bedrooms and the apartment carpet is brand new. Pool has a new energy efficient heat pump system that will also cool the pool water. Vivint smart home with home video security. Neighborhood amenities include a neighborhood boat ramp, fishing pier, pool, and golf course. Home has never flooded!
Location
State TX
County Harris
Area Huffman Area
Rooms
Bedroom Description Primary Bed - 1st Floor,Walk-In Closet
Other Rooms Family Room, Formal Dining, Gameroom Up, Garage Apartment, Guest Suite w/Kitchen, Quarters/Guest House, Sun Room, Utility Room in House
Master Bathroom Primary Bath: Double Sinks, Primary Bath: Separate Shower, Primary Bath: Soaking Tub
Kitchen Breakfast Bar, Kitchen open to Family Room, Pots/Pans Drawers, Under Cabinet Lighting
Interior
Interior Features 2 Staircases, Balcony, Prewired for Alarm System
Heating Central Gas
Cooling Central Electric
Flooring Carpet, Tile, Vinyl Plank
Fireplaces Number 1
Exterior
Exterior Feature Back Yard, Back Yard Fenced, Covered Patio/Deck, Patio/Deck, Private Driveway, Side Yard, Spa/Hot Tub, Sprinkler System, Subdivision Tennis Court
Garage Attached Garage
Garage Spaces 3.0
Carport Spaces 3
Garage Description Additional Parking, Double-Wide Driveway
Pool Gunite, Heated, In Ground
Roof Type Composition
Private Pool Yes
Building
Lot Description Cleared, In Golf Course Community, Subdivision Lot
Story 2
Foundation Slab
Lot Size Range 1 Up to 2 Acres
Water Water District
Structure Type Brick,Wood
New Construction No
Schools
Elementary Schools Huffman Elementary School (Huffman)
Middle Schools Huffman Middle School
High Schools Hargrave High School
School District 28 - Huffman
Others
Senior Community No
Restrictions Deed Restrictions
Tax ID 099-323-000-0001
Energy Description Ceiling Fans,Insulation - Other
Acceptable Financing Cash Sale, Conventional, FHA, USDA Loan, VA
Tax Rate 2.3436
Disclosures Exclusions, HOA First Right of Refusal, Mud, Sellers Disclosure
Listing Terms Cash Sale, Conventional, FHA, USDA Loan, VA
Financing Cash Sale,Conventional,FHA,USDA Loan,VA
Special Listing Condition Exclusions, HOA First Right of Refusal, Mud, Sellers Disclosure
Read Less
Want to know what your home might be worth? Contact us for a FREE valuation!

Our team is ready to help you sell your home for the highest possible price ASAP

Bought with eXp Realty LLC

GET MORE INFORMATION





