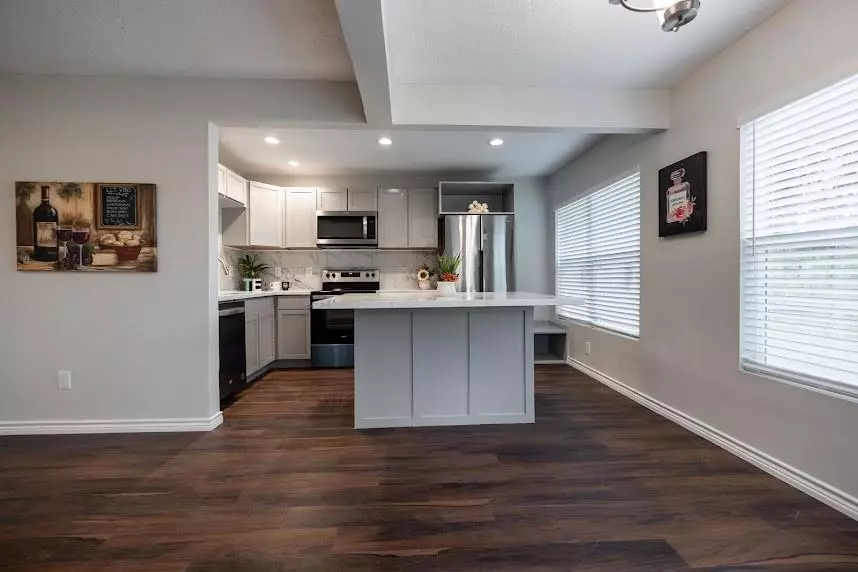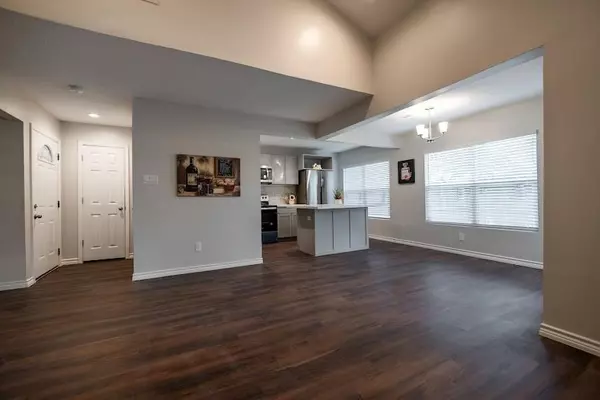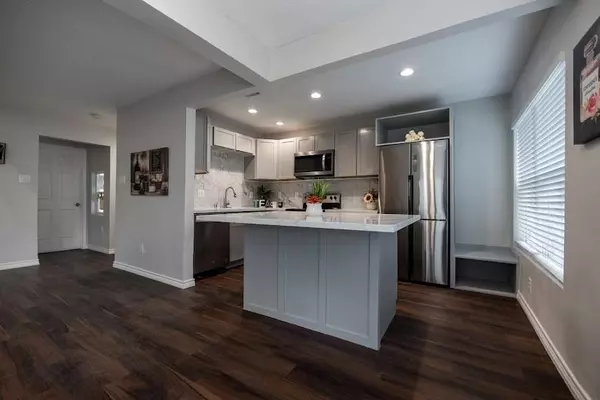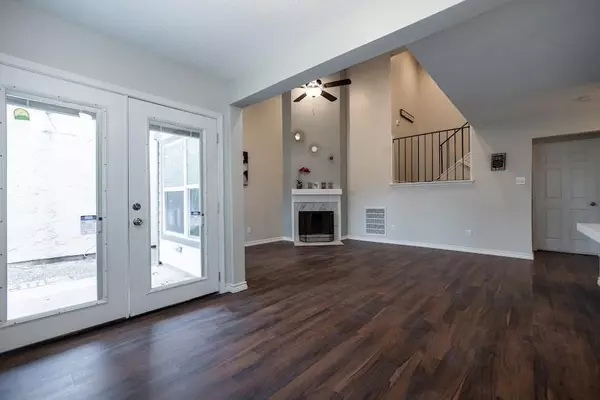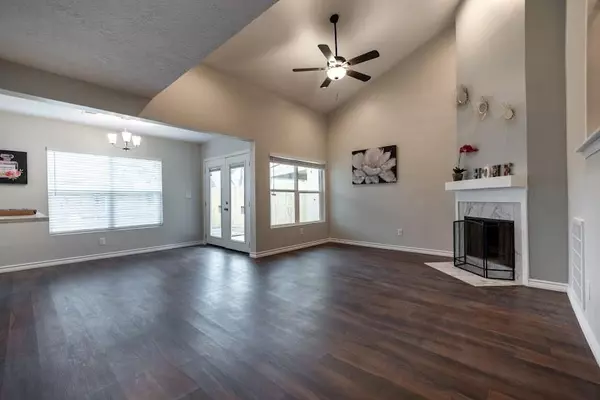$240,000
For more information regarding the value of a property, please contact us for a free consultation.
4518 Stanford CT Houston, TX 77041
2 Beds
2.1 Baths
1,201 SqFt
Key Details
Property Type Single Family Home
Listing Status Sold
Purchase Type For Sale
Square Footage 1,201 sqft
Price per Sqft $199
Subdivision Westway Sec 01 R/P
MLS Listing ID 98821061
Sold Date 03/30/23
Style Contemporary/Modern,Traditional
Bedrooms 2
Full Baths 2
Half Baths 1
HOA Fees $46/mo
HOA Y/N 1
Year Built 1978
Annual Tax Amount $1,863
Tax Year 2022
Lot Size 3,150 Sqft
Acres 0.0723
Property Description
Welcome Home, a charming patio 2 master bedrooms and 2 1/2 bathrooms in Courtyard, Spring Ranch area! This newly completed remodel from top to bottom, in to out is loaded with custom work throughout. Updates include - roof, HVAC system, PEX Plumbing, electric, hardi-plank exterior siding, and vinyl flooring. Living room with high ceilings, fireplace, LED Lights. All brand-news appliances, quartz countertops, modern cabinet, and big island kitchen is a good place for breakfast or hangout with your family and friends. Community offers playground, tennis court & swimming pool. Just minutes away from Beltway 8, I-10, 290, and Memorial City and City Centre.
Location
State TX
County Harris
Area Spring Branch
Rooms
Bedroom Description All Bedrooms Up,Sitting Area,Walk-In Closet
Other Rooms Breakfast Room, Living Area - 1st Floor, Living/Dining Combo, Utility Room in Garage
Master Bathroom Half Bath, Primary Bath: Tub/Shower Combo, Secondary Bath(s): Tub/Shower Combo, Vanity Area
Interior
Interior Features Drapes/Curtains/Window Cover, High Ceiling, Refrigerator Included
Heating Central Gas
Cooling Central Electric
Flooring Vinyl
Fireplaces Number 1
Fireplaces Type Freestanding, Wood Burning Fireplace
Exterior
Exterior Feature Back Yard, Covered Patio/Deck, Fully Fenced, Subdivision Tennis Court
Parking Features Attached Garage
Garage Spaces 2.0
Garage Description Double-Wide Driveway
Roof Type Composition
Street Surface Concrete
Private Pool No
Building
Lot Description Subdivision Lot
Story 2
Foundation Slab
Lot Size Range 0 Up To 1/4 Acre
Sewer Public Sewer
Water Public Water
Structure Type Wood
New Construction No
Schools
Elementary Schools Kirk Elementary School
Middle Schools Truitt Middle School
High Schools Cypress Ridge High School
School District 13 - Cypress-Fairbanks
Others
HOA Fee Include Recreational Facilities
Senior Community No
Restrictions Deed Restrictions
Tax ID 106-583-001-0009
Energy Description Ceiling Fans,HVAC>13 SEER
Acceptable Financing Cash Sale, Conventional, FHA, Investor, USDA Loan, VA
Tax Rate 2.5717
Disclosures Sellers Disclosure
Listing Terms Cash Sale, Conventional, FHA, Investor, USDA Loan, VA
Financing Cash Sale,Conventional,FHA,Investor,USDA Loan,VA
Special Listing Condition Sellers Disclosure
Read Less
Want to know what your home might be worth? Contact us for a FREE valuation!

Our team is ready to help you sell your home for the highest possible price ASAP

Bought with Brent Allen Properties
GET MORE INFORMATION

