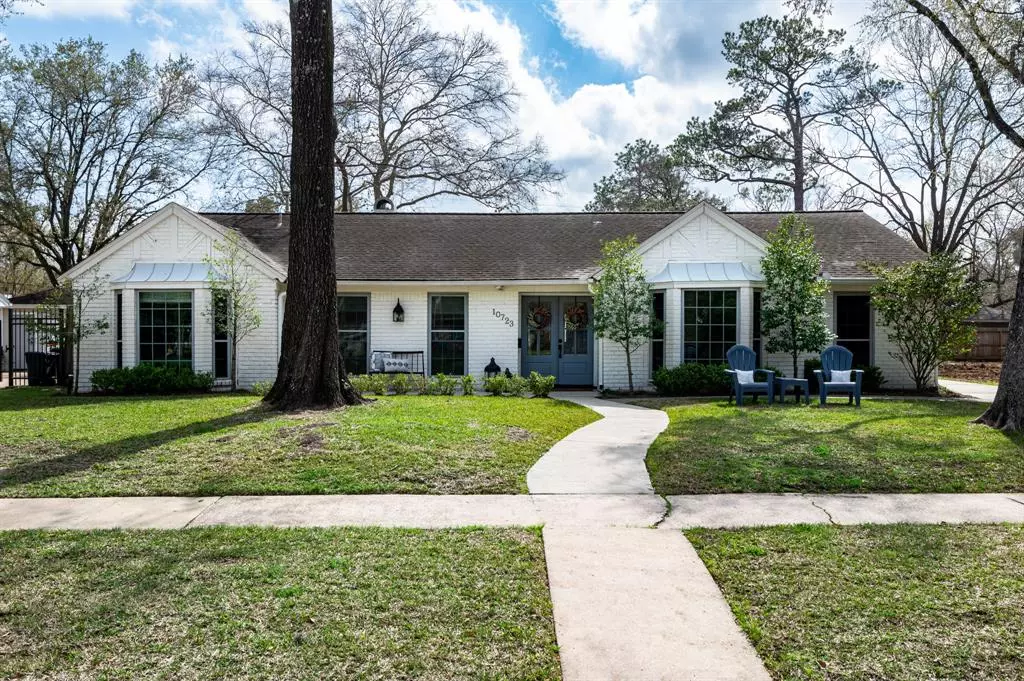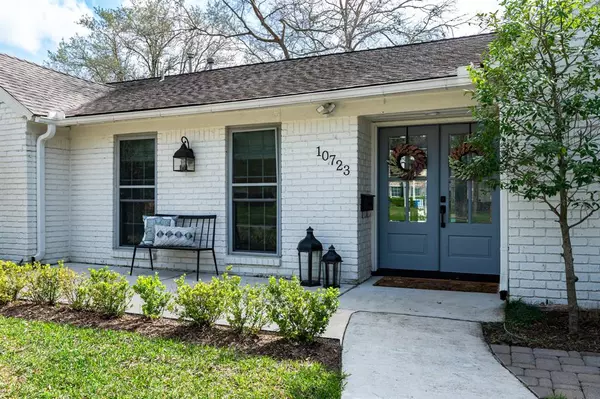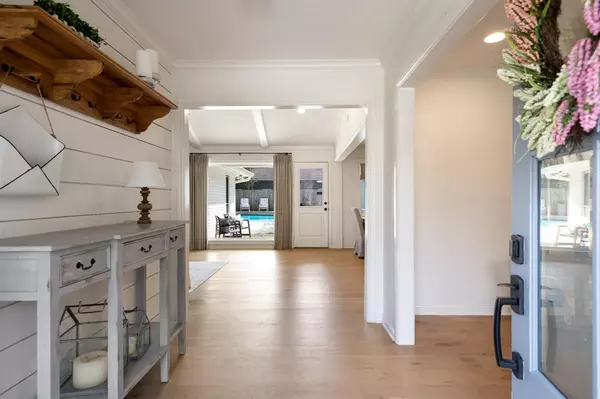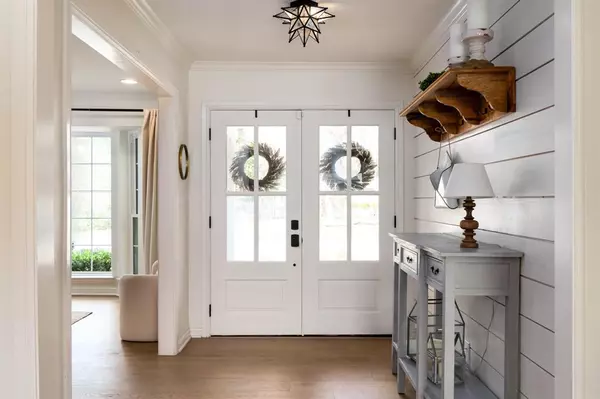$619,000
For more information regarding the value of a property, please contact us for a free consultation.
10723 Deerwood RD Houston, TX 77042
4 Beds
2.1 Baths
2,300 SqFt
Key Details
Property Type Single Family Home
Listing Status Sold
Purchase Type For Sale
Square Footage 2,300 sqft
Price per Sqft $269
Subdivision Walnut Bend Sec 08
MLS Listing ID 38510484
Sold Date 04/05/23
Style Traditional
Bedrooms 4
Full Baths 2
Half Baths 1
HOA Fees $82/ann
HOA Y/N 1
Year Built 1969
Annual Tax Amount $10,863
Tax Year 2022
Lot Size 9,760 Sqft
Acres 0.2241
Property Description
Exceptionally remodeled home in the highly desirable north section of Walnut Bend! This charming 4 bed/2.5 bath home features beautiful wood flooring along with designer tile, paint, & fixture selections. The open kitchen/dining layout provides for an abundance of storage in custom cabinetry & creates an ideal flow for entertaining. A chef's dream with expansive counterspace, butcher block island for food prep, & stainless appliances. Large updated windows allow natural light to pour in & offer views of the sparkling pool and patio. Perfect for dining al fresco & enjoying the upcoming warmer weather. A well appointed office near the formal living room is a private space for working remotely or homework! Spacious secondary bedrooms share an upgraded hall bath with farmhouse trough sink & tub/shower combo. Relaxing, updated primary suite has large walk in closet, double vanities & views of the picturesque outdoor space. Ideal location w/ proximity to major freeways, shopping & dining!
Location
State TX
County Harris
Area Briargrove Park/Walnutbend
Rooms
Bedroom Description All Bedrooms Down,Walk-In Closet
Other Rooms Family Room, Formal Living, Home Office/Study, Kitchen/Dining Combo, Utility Room in House
Master Bathroom Half Bath, Primary Bath: Double Sinks, Primary Bath: Tub/Shower Combo, Secondary Bath(s): Double Sinks, Secondary Bath(s): Tub/Shower Combo
Kitchen Island w/o Cooktop, Kitchen open to Family Room, Pots/Pans Drawers, Walk-in Pantry
Interior
Interior Features Alarm System - Leased, Crown Molding, Fire/Smoke Alarm
Heating Central Gas
Cooling Central Electric
Flooring Carpet, Tile, Wood
Fireplaces Number 1
Fireplaces Type Wood Burning Fireplace
Exterior
Exterior Feature Back Green Space, Back Yard Fenced, Covered Patio/Deck, Patio/Deck, Sprinkler System, Storage Shed, Subdivision Tennis Court
Garage Detached Garage
Garage Spaces 2.0
Garage Description Auto Garage Door Opener
Pool In Ground
Roof Type Composition
Private Pool Yes
Building
Lot Description Subdivision Lot
Faces North
Story 1
Foundation Slab
Lot Size Range 0 Up To 1/4 Acre
Sewer Public Sewer
Water Public Water
Structure Type Brick,Cement Board,Wood
New Construction No
Schools
Elementary Schools Walnut Bend Elementary School (Houston)
Middle Schools Revere Middle School
High Schools Westside High School
School District 27 - Houston
Others
HOA Fee Include Clubhouse,Courtesy Patrol,Recreational Facilities
Senior Community No
Restrictions Deed Restrictions
Tax ID 098-292-000-0027
Energy Description Digital Program Thermostat,Insulated/Low-E windows,Insulation - Blown Cellulose,North/South Exposure
Tax Rate 2.2019
Disclosures Sellers Disclosure
Special Listing Condition Sellers Disclosure
Read Less
Want to know what your home might be worth? Contact us for a FREE valuation!

Our team is ready to help you sell your home for the highest possible price ASAP

Bought with Compass RE Texas, LLC - The Heights

GET MORE INFORMATION





