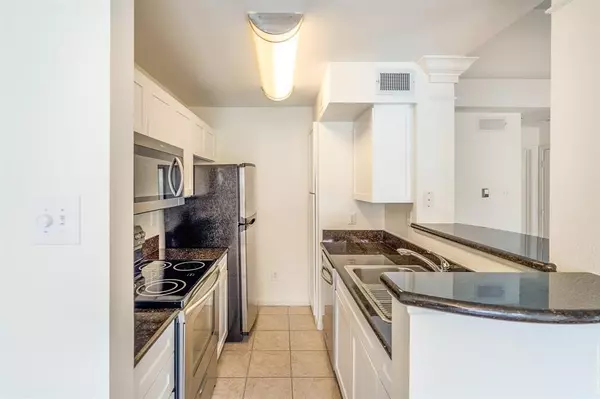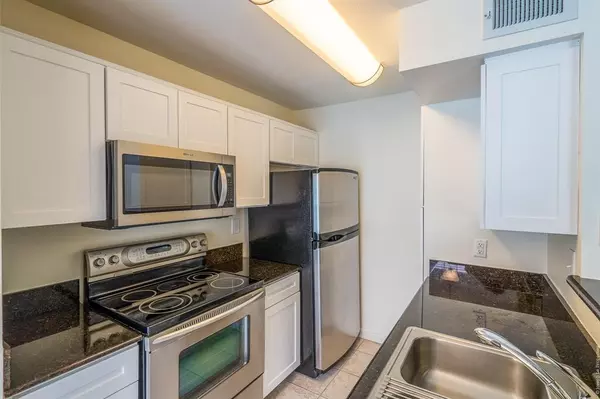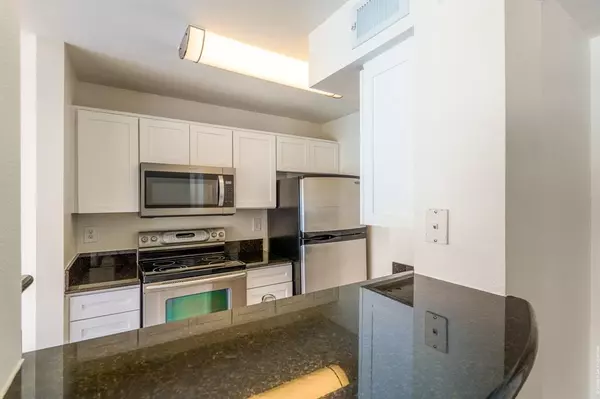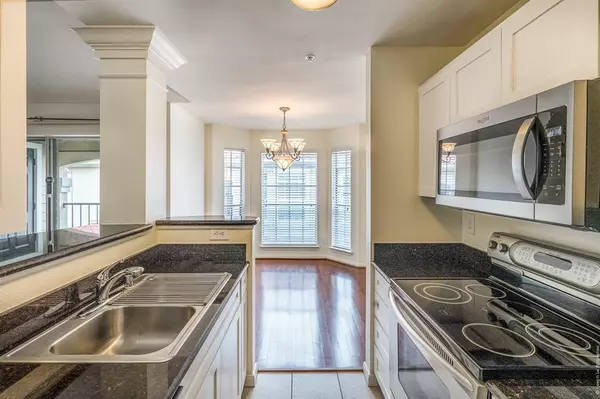$204,888
For more information regarding the value of a property, please contact us for a free consultation.
3231 Allen Pkwy #5304 Houston, TX 77019
1 Bed
1 Bath
705 SqFt
Key Details
Property Type Condo
Sub Type Condominium
Listing Status Sold
Purchase Type For Sale
Square Footage 705 sqft
Price per Sqft $283
Subdivision Reata At River Oaks
MLS Listing ID 41324737
Sold Date 04/05/23
Style Mediterranean
Bedrooms 1
Full Baths 1
HOA Fees $350/mo
Year Built 1992
Property Sub-Type Condominium
Property Description
Own your magnificent MOVE IN READY, TOP FLOOR CORNER unit at a quiet gated Reata condominium community in highly desirable River Oaks. Never flooded. Fresh hand selected paint color and granite throughout and wood floors. Vaulted ceiling overseeing open concept living area. Stainless steel appliances. New stainless microwave. New water heater. New shaker kitchen cabinet drawers. Large bedroom suite with huge walk-in closet. In-unit laundry with included appliances. Beautiful tiled covered balcony with private storage closet. Gated parking garage, video surveillance, onsite dog run, pool w/spa, 24-hour access to gym, bike storage and courtesy patrol provided. Minutes from Memorial Park Trails, Downtown Houston, Whole Foods, Galleria and Texas Medical Center. Schedule your private showing today and own a piece of this exciting River Oak lifestyle.
Location
State TX
County Harris
Area Downtown - Houston
Rooms
Bedroom Description En-Suite Bath,Walk-In Closet
Other Rooms Living Area - 3rd Floor, Utility Room in House
Master Bathroom Primary Bath: Tub/Shower Combo
Den/Bedroom Plus 1
Kitchen Breakfast Bar
Interior
Interior Features Refrigerator Included
Heating Central Electric
Cooling Central Electric
Flooring Carpet, Wood
Appliance Dryer Included, Refrigerator, Washer Included
Dryer Utilities 1
Laundry Utility Rm in House
Exterior
Exterior Feature Balcony, Controlled Access, Exercise Room, Spa/Hot Tub
Parking Features Detached Garage
Roof Type Composition
Accessibility Automatic Gate
Private Pool No
Building
Story 1
Unit Location On Corner
Entry Level Top Level
Foundation Slab
Sewer Public Sewer
Water Public Water
Structure Type Stucco
New Construction No
Schools
Elementary Schools Gregory-Lincoln Elementary School
Middle Schools Gregory-Lincoln Middle School
High Schools Heights High School
School District 27 - Houston
Others
HOA Fee Include Clubhouse,Courtesy Patrol,Grounds,Insurance,Trash Removal,Water and Sewer
Senior Community No
Tax ID 125-002-005-0018
Ownership Full Ownership
Acceptable Financing Cash Sale, Conventional, FHA, VA
Disclosures Sellers Disclosure
Listing Terms Cash Sale, Conventional, FHA, VA
Financing Cash Sale,Conventional,FHA,VA
Special Listing Condition Sellers Disclosure
Read Less
Want to know what your home might be worth? Contact us for a FREE valuation!

Our team is ready to help you sell your home for the highest possible price ASAP

Bought with Camelot Realty Group
GET MORE INFORMATION





