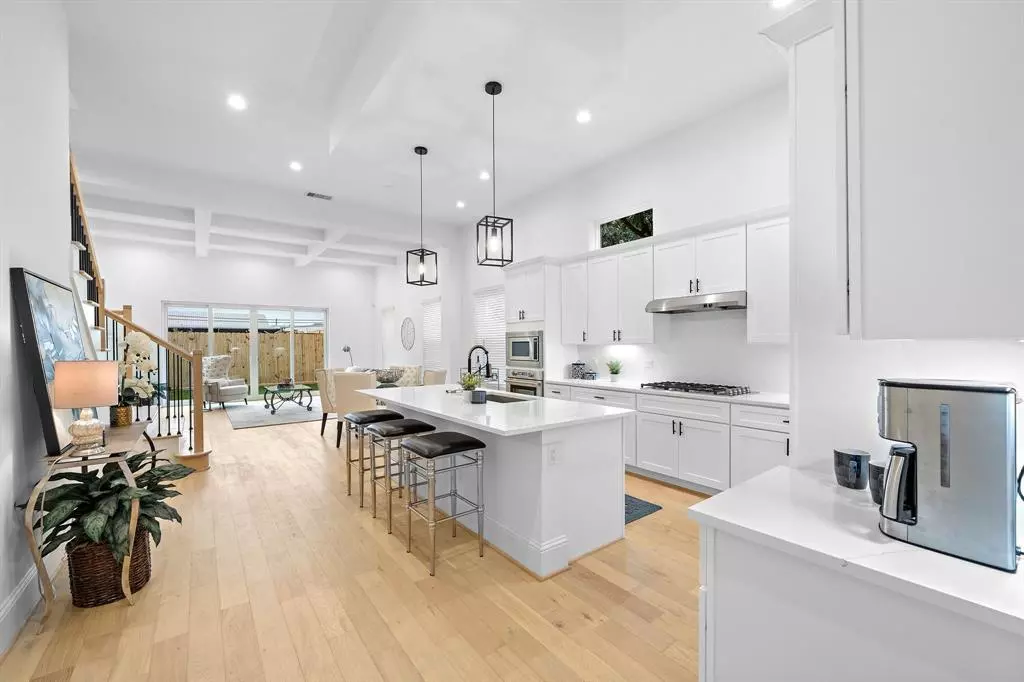$699,900
For more information regarding the value of a property, please contact us for a free consultation.
1313 Lawrence ST Houston, TX 77008
3 Beds
2.1 Baths
2,502 SqFt
Key Details
Property Type Single Family Home
Listing Status Sold
Purchase Type For Sale
Square Footage 2,502 sqft
Price per Sqft $279
Subdivision Houston Heights Annex
MLS Listing ID 77313252
Sold Date 04/06/23
Style Traditional
Bedrooms 3
Full Baths 2
Half Baths 1
Year Built 2023
Lot Size 2,500 Sqft
Property Description
Stunning new construction in the Heights to be completed in March! Built to a higher standard, impressive free-standing two-story brick-accented home with private driveway. Light & bright FIRST FLOOR open living with 12-foot ceilings, wide plank wood flooring throughout, and oversized patio doors that transition into a spacious backyard, perfect for entertaining. Stylish island kitchen with quartz countertops, Herringbone backsplash, and a Fisher Paykel stainless steel appliance package. The expansive master suite offers an abundance of windows, coffered ceilings, two closets including a generously sized walk-in closet with built-ins, and a tastefully designed spa-like master bath with dual vanities, separate shower and soaking tub. Located in one of Houston's most desirable neighborhoods. Walking distance to many local restaurants, parks, trails, and coffee shops. Don't miss the VIRTUAL TOUR of a similar recently completed home by builder!
Location
State TX
County Harris
Area Heights/Greater Heights
Rooms
Bedroom Description All Bedrooms Up,En-Suite Bath,Primary Bed - 2nd Floor,Walk-In Closet
Other Rooms Kitchen/Dining Combo, Living Area - 1st Floor, Utility Room in House
Master Bathroom Half Bath, Primary Bath: Double Sinks, Primary Bath: Separate Shower
Kitchen Island w/o Cooktop, Pantry, Soft Closing Cabinets, Soft Closing Drawers, Walk-in Pantry
Interior
Interior Features Fire/Smoke Alarm, High Ceiling, Prewired for Alarm System, Wired for Sound
Heating Central Gas, Zoned
Cooling Central Electric, Zoned
Flooring Engineered Wood, Tile
Exterior
Exterior Feature Back Yard Fenced
Garage Attached Garage
Garage Spaces 2.0
Roof Type Composition
Private Pool No
Building
Lot Description Other
Story 2
Foundation Slab
Lot Size Range 0 Up To 1/4 Acre
Builder Name Brownstone Living
Sewer Public Sewer
Water Public Water
Structure Type Brick,Cement Board
New Construction Yes
Schools
Elementary Schools Love Elementary School
Middle Schools Hamilton Middle School (Houston)
High Schools Heights High School
School District 27 - Houston
Others
Senior Community No
Restrictions No Restrictions
Tax ID 039-131-000-0047
Energy Description Attic Fan,Attic Vents,Ceiling Fans,Digital Program Thermostat,HVAC>13 SEER
Acceptable Financing Cash Sale, Conventional
Disclosures No Disclosures
Listing Terms Cash Sale, Conventional
Financing Cash Sale,Conventional
Special Listing Condition No Disclosures
Read Less
Want to know what your home might be worth? Contact us for a FREE valuation!

Our team is ready to help you sell your home for the highest possible price ASAP

Bought with Martha Turner Sotheby's International Realty

GET MORE INFORMATION





