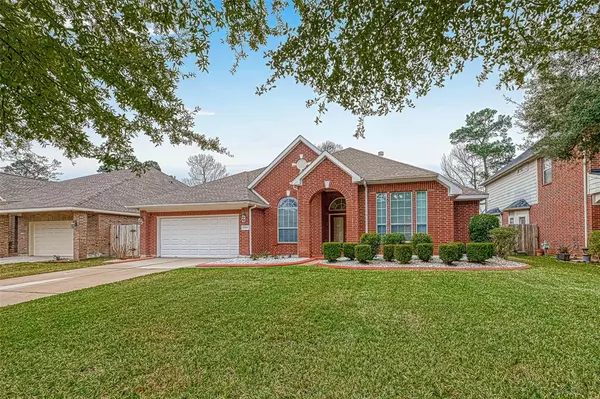$385,000
For more information regarding the value of a property, please contact us for a free consultation.
25444 Ramrock DR Porter, TX 77365
4 Beds
3 Baths
2,690 SqFt
Key Details
Property Type Single Family Home
Listing Status Sold
Purchase Type For Sale
Square Footage 2,690 sqft
Price per Sqft $141
Subdivision Oakhurst Fairways
MLS Listing ID 76089067
Sold Date 04/05/23
Style Traditional
Bedrooms 4
Full Baths 3
HOA Fees $50/ann
HOA Y/N 1
Year Built 2007
Annual Tax Amount $7,686
Tax Year 2022
Lot Size 8,601 Sqft
Acres 0.1975
Property Description
One Story 4 bedroom home! The views are breath taking due to the home sitting on the 15th hole of the public Golf Course of Oakhurst of Kingwood. Large kitchen with numerous cabinets and ample space. Open concept! The kitchen looks over the breakfast bar and into the family room and dinette. The formal dining leads to the kitchen. The office or Study at the front of home w/french doors. Gorgeous primary bedroom at the back of home, Spacious primary bath w/separate vanities, shower and tub. Huge Walk in closet. Secondary bedrooms other side of split floor plan. Large rooms separated by a full bath. The entire home has tall ceilings and has LED lighting that can be changed based on the mood you are in. To top it off and save the best for last this home has a 3 car(tandem)garage and a whole home generator. Roof is only 3.5 yrs old. Easy commute to Hwy 59, Grand Parkway, hospitals, restaurants and shopping! Call me for details or request a tour.
-The Marcey Rogers Team
Location
State TX
County Montgomery
Community Oakhurst At Kingwood
Area Kingwood Nw/Oakhurst
Interior
Interior Features Crown Molding, High Ceiling
Heating Central Gas
Cooling Central Electric
Flooring Carpet, Tile
Fireplaces Number 1
Fireplaces Type Gaslog Fireplace
Exterior
Exterior Feature Back Green Space, Back Yard, Back Yard Fenced, Covered Patio/Deck, Exterior Gas Connection, Porch, Sprinkler System, Subdivision Tennis Court
Parking Features Attached Garage, Oversized Garage
Garage Spaces 3.0
Roof Type Composition
Private Pool No
Building
Lot Description In Golf Course Community, On Golf Course, Subdivision Lot
Story 1
Foundation Slab
Lot Size Range 0 Up To 1/4 Acre
Sewer Public Sewer
Water Public Water
Structure Type Brick
New Construction No
Schools
Elementary Schools Bens Branch Elementary School
Middle Schools Woodridge Forest Middle School
High Schools Porter High School (New Caney)
School District 39 - New Caney
Others
Senior Community No
Restrictions Deed Restrictions
Tax ID 7553-03-03500
Energy Description Ceiling Fans,Digital Program Thermostat,Energy Star Appliances,Generator,High-Efficiency HVAC
Tax Rate 2.4875
Disclosures Sellers Disclosure
Special Listing Condition Sellers Disclosure
Read Less
Want to know what your home might be worth? Contact us for a FREE valuation!

Our team is ready to help you sell your home for the highest possible price ASAP

Bought with Red Door Realty & Associates

GET MORE INFORMATION





