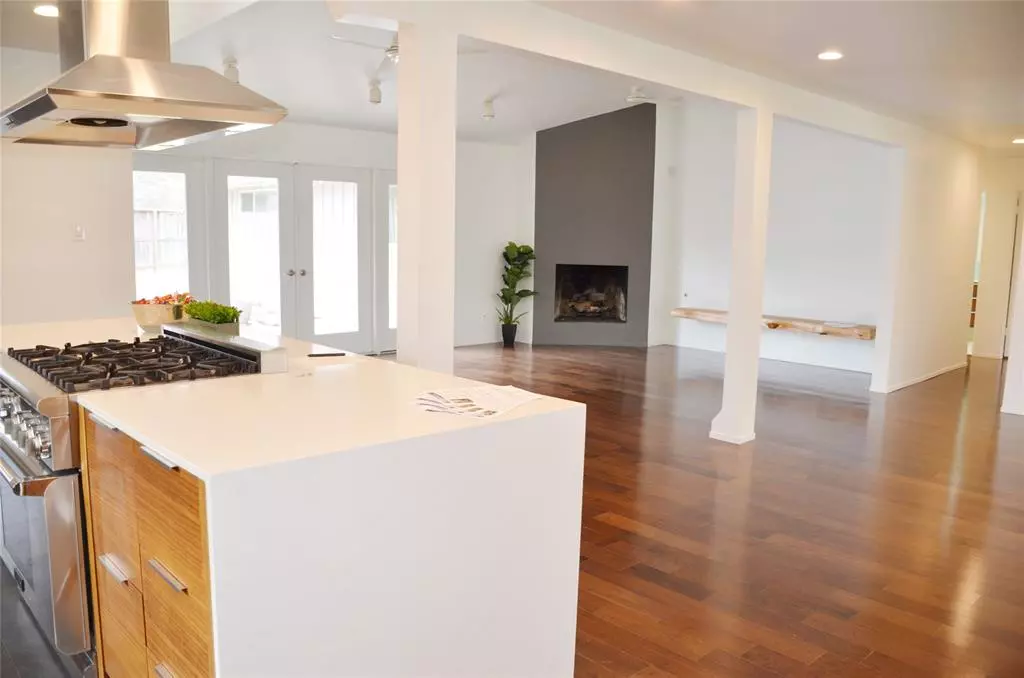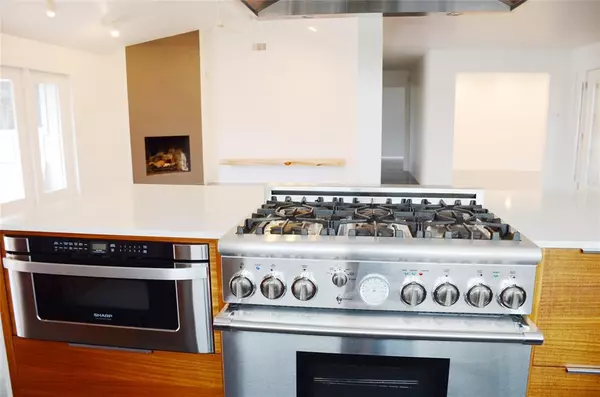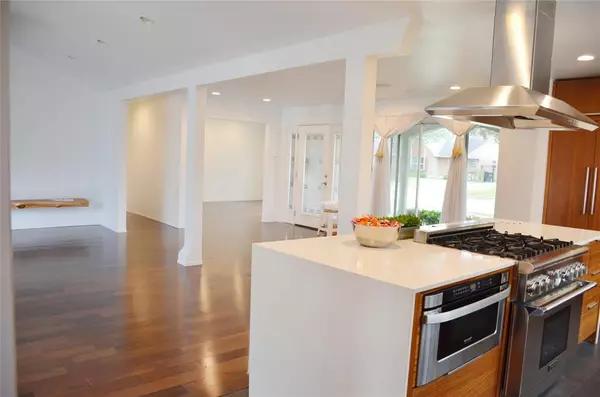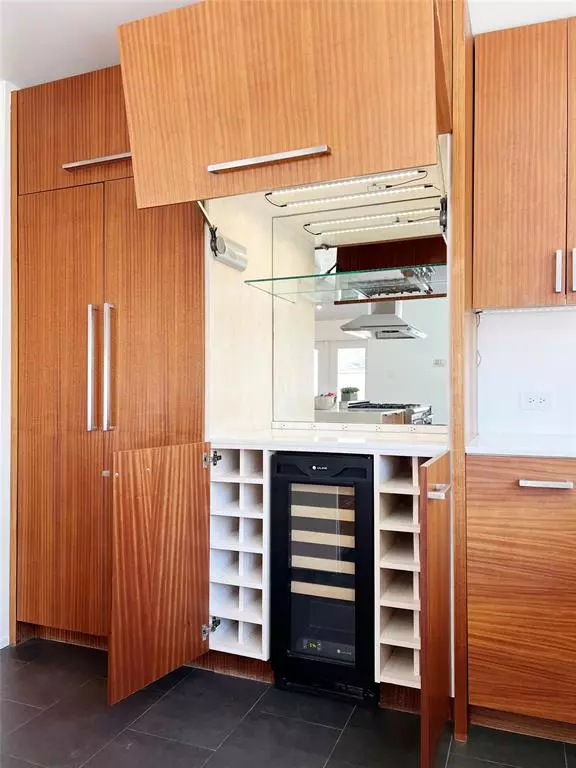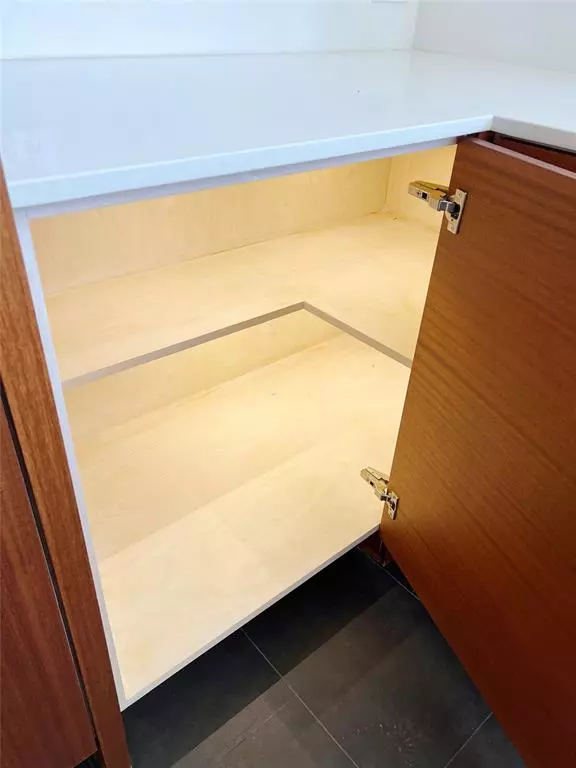$525,999
For more information regarding the value of a property, please contact us for a free consultation.
10730 LONGMONT DR Houston, TX 77042
4 Beds
2 Baths
2,264 SqFt
Key Details
Property Type Single Family Home
Listing Status Sold
Purchase Type For Sale
Square Footage 2,264 sqft
Price per Sqft $231
Subdivision Walnut Bend
MLS Listing ID 97116646
Sold Date 03/31/23
Style Traditional
Bedrooms 4
Full Baths 2
HOA Fees $97/ann
HOA Y/N 1
Year Built 1967
Lot Size 9,348 Sqft
Property Description
Remodeled mid-century modern home on the north side of Walnut Bend. This rare find features an open-concept floor plan filled with natural light and high quality upgrades. The large island kitchen comes with custom cabinetry, built in premium appliances and quartz countertop. The kitchen overlooks the living area with vaulted ceilings. Large windows and french patio doors brings in natural light. Large 19x12 primary with oversize shower and a walk in closet. The large backyard is perfect for entertaining or a future pool. Schedule your showing today! NEVER FLOODED!
Location
State TX
County Harris
Area Briargrove Park/Walnutbend
Rooms
Bedroom Description All Bedrooms Down
Other Rooms Family Room, Formal Dining, Home Office/Study, Living/Dining Combo
Master Bathroom Primary Bath: Double Sinks, Secondary Bath(s): Double Sinks
Kitchen Island w/ Cooktop, Kitchen open to Family Room, Pots/Pans Drawers, Soft Closing Cabinets, Soft Closing Drawers, Under Cabinet Lighting
Interior
Interior Features Alarm System - Owned, Fire/Smoke Alarm, High Ceiling, Refrigerator Included
Heating Central Gas
Cooling Central Electric
Flooring Tile, Wood
Fireplaces Number 1
Fireplaces Type Freestanding, Gas Connections, Gaslog Fireplace
Exterior
Exterior Feature Back Yard Fenced
Garage Detached Garage
Garage Spaces 2.0
Carport Spaces 2
Roof Type Composition
Street Surface Concrete
Private Pool No
Building
Lot Description Subdivision Lot
Story 1
Foundation Slab
Lot Size Range 0 Up To 1/4 Acre
Sewer Public Sewer
Structure Type Brick,Wood
New Construction No
Schools
Elementary Schools Walnut Bend Elementary School (Houston)
Middle Schools Revere Middle School
High Schools Westside High School
School District 27 - Houston
Others
HOA Fee Include Clubhouse,Courtesy Patrol,Recreational Facilities
Senior Community No
Restrictions Deed Restrictions
Tax ID 096-360-001-0003
Energy Description Ceiling Fans
Acceptable Financing Cash Sale, Conventional
Tax Rate 2.3307
Disclosures Other Disclosures, Owner/Agent, Sellers Disclosure
Listing Terms Cash Sale, Conventional
Financing Cash Sale,Conventional
Special Listing Condition Other Disclosures, Owner/Agent, Sellers Disclosure
Read Less
Want to know what your home might be worth? Contact us for a FREE valuation!

Our team is ready to help you sell your home for the highest possible price ASAP

Bought with RE/MAX Fine Properties

GET MORE INFORMATION

