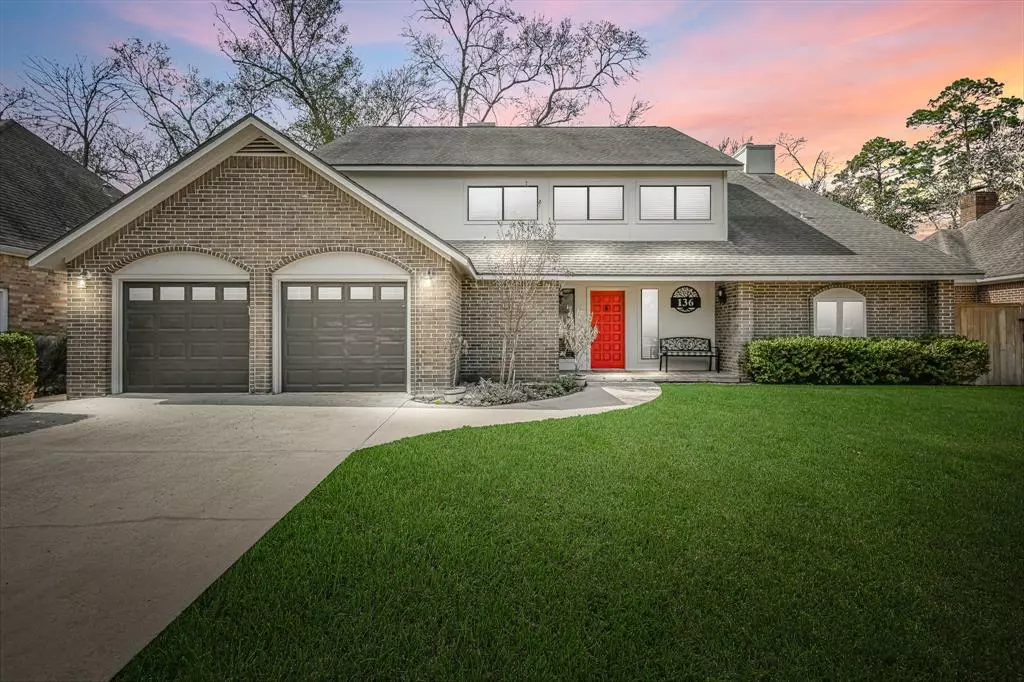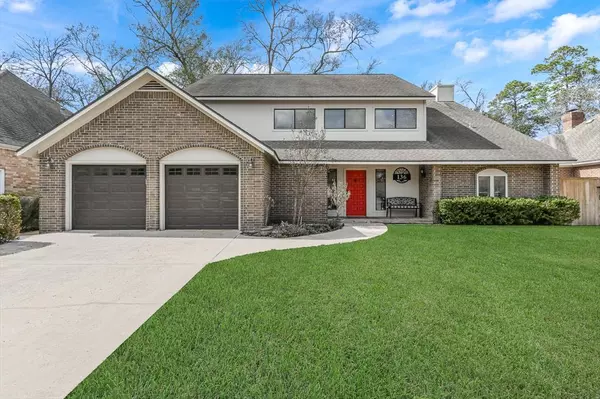$449,000
For more information regarding the value of a property, please contact us for a free consultation.
136 Dawns Edge DR Conroe, TX 77356
3 Beds
2.2 Baths
3,116 SqFt
Key Details
Property Type Single Family Home
Listing Status Sold
Purchase Type For Sale
Square Footage 3,116 sqft
Price per Sqft $144
Subdivision April Sound
MLS Listing ID 59999297
Sold Date 04/07/23
Style Traditional
Bedrooms 3
Full Baths 2
Half Baths 2
HOA Fees $168/mo
HOA Y/N 1
Year Built 1983
Annual Tax Amount $7,180
Tax Year 2022
Lot Size 9,414 Sqft
Acres 0.2161
Property Description
Tremendous Golf Course home behind the secure gates of Lake Conroe's 'April Sound' community. This established community offers lake access, community center, golf course, gym and not to mention manned security gate. Pride of Ownership abounds throughout the community with easy access to shopping and Lake Conroe. Nestled on the Golf Course and Fully Remodeled 3/4 Bedrooms where the Gameroom can easily be used as an oversized Bedroom. Primary Bedroom down offers His/Hers Closets, Separate Shower and Stand alone Tub. Fantastic Utility Room includes Storage and Tons of Natural Light. Timeless Family Room features Built Ins, Soaring Ceilings and a Wall of Windows allowing the Outside In. Stunning Kitchen combined with Two Eating areas ready for Entertaining or Gatherings. Oversized Garage provides Built Ins and Ample Storage. This is a Must See, call for your Private Tour today!
Location
State TX
County Montgomery
Area Lake Conroe Area
Rooms
Bedroom Description En-Suite Bath,Primary Bed - 1st Floor,Walk-In Closet
Other Rooms Breakfast Room, Formal Dining, Gameroom Up, Kitchen/Dining Combo, Utility Room in House
Master Bathroom Half Bath, Primary Bath: Double Sinks, Primary Bath: Separate Shower, Primary Bath: Soaking Tub, Secondary Bath(s): Double Sinks, Secondary Bath(s): Tub/Shower Combo
Kitchen Island w/o Cooktop, Pantry
Interior
Interior Features Crown Molding, Drapes/Curtains/Window Cover, Fire/Smoke Alarm, Formal Entry/Foyer, High Ceiling
Heating Central Electric
Cooling Central Electric
Flooring Tile, Wood
Fireplaces Number 2
Fireplaces Type Gaslog Fireplace
Exterior
Exterior Feature Back Yard, Back Yard Fenced, Controlled Subdivision Access, Sprinkler System, Subdivision Tennis Court
Parking Features Attached/Detached Garage
Garage Spaces 2.0
Garage Description Auto Garage Door Opener, Double-Wide Driveway
Roof Type Composition
Street Surface Concrete,Curbs
Accessibility Manned Gate
Private Pool No
Building
Lot Description In Golf Course Community, On Golf Course, Subdivision Lot
Faces East
Story 2
Foundation Slab
Lot Size Range 0 Up To 1/4 Acre
Water Water District
Structure Type Brick,Cement Board
New Construction No
Schools
Elementary Schools Stewart Creek Elementary School
Middle Schools Oak Hill Junior High School
High Schools Lake Creek High School
School District 37 - Montgomery
Others
HOA Fee Include Clubhouse,Courtesy Patrol,On Site Guard,Recreational Facilities
Senior Community No
Restrictions Deed Restrictions
Tax ID 2150-04-02000
Ownership Full Ownership
Energy Description Ceiling Fans,Digital Program Thermostat
Acceptable Financing Cash Sale, Conventional, FHA, VA
Tax Rate 2.3805
Disclosures Mud, Sellers Disclosure
Listing Terms Cash Sale, Conventional, FHA, VA
Financing Cash Sale,Conventional,FHA,VA
Special Listing Condition Mud, Sellers Disclosure
Read Less
Want to know what your home might be worth? Contact us for a FREE valuation!

Our team is ready to help you sell your home for the highest possible price ASAP

Bought with Qwest Realty

GET MORE INFORMATION





